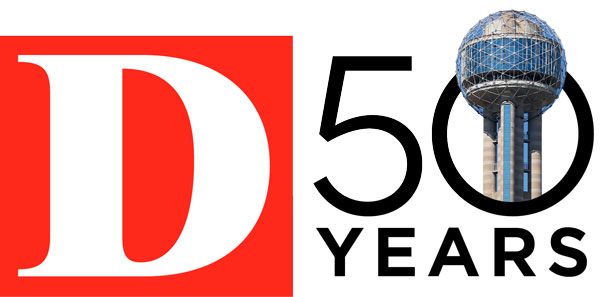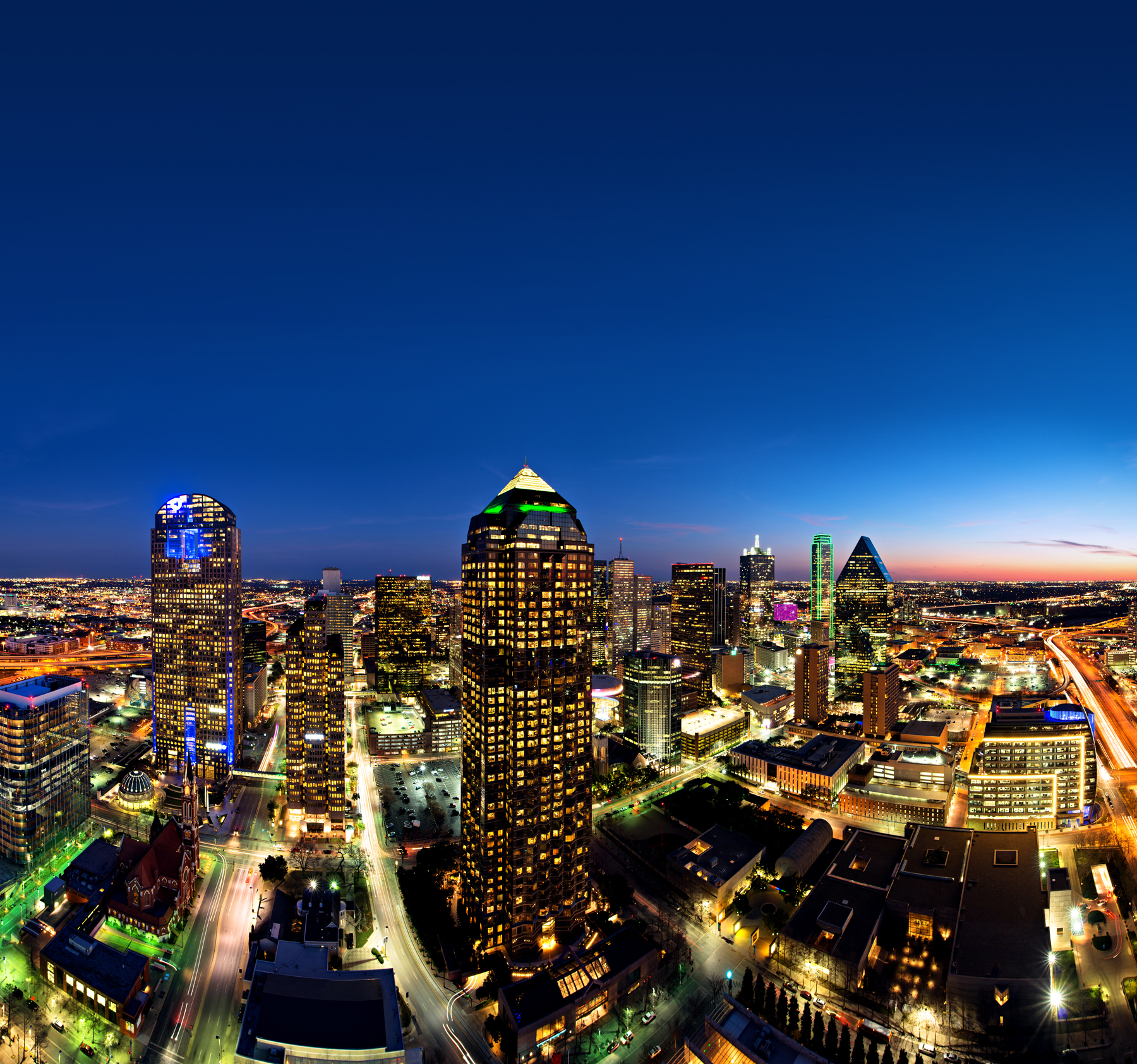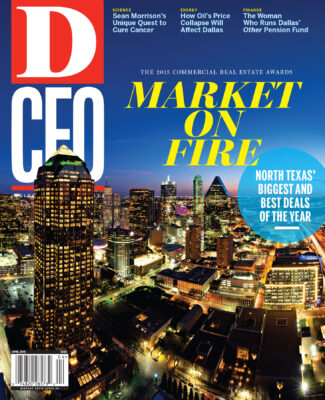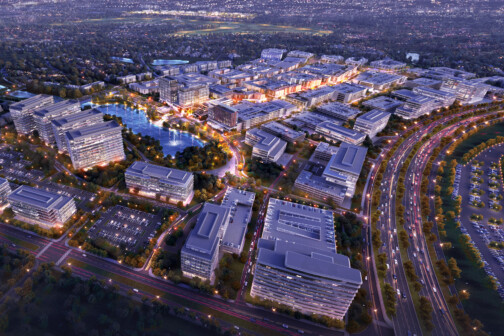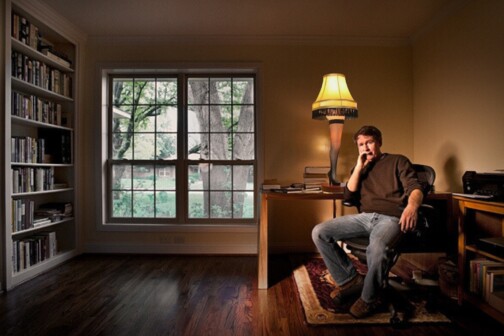Developer of the Year
Lucy Billingsley, Billingsley Co.
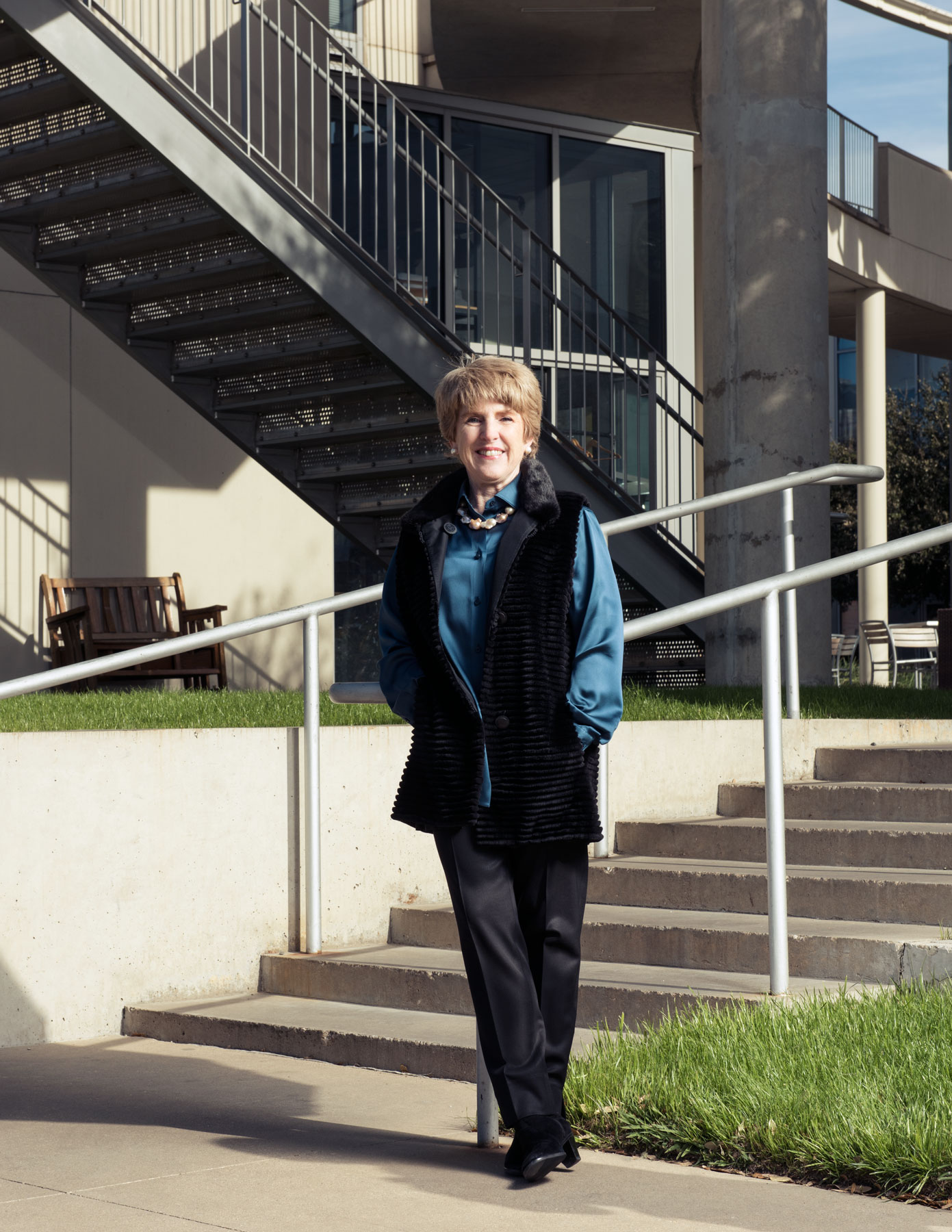
Despite the blistering pace, Lucy Billingsley takes a hands-on approach with every project. “It is thrilling to design communities, the public arena, the office, retail, and residential developments,” she says. “To be able to think of how we can enrich the lives of those who live and work with us, to be challenged by the changing trends of our lives, to meet the unrecognized need. How lucky we are to have the pleasure of this work.”
Finalists: Gabriel Barbier-Mueller, Harwood International; Scott Krikorian, Trammell Crow Co.; Steve Van Amburgh, KDC.
Best Office Sale
Fountain Place
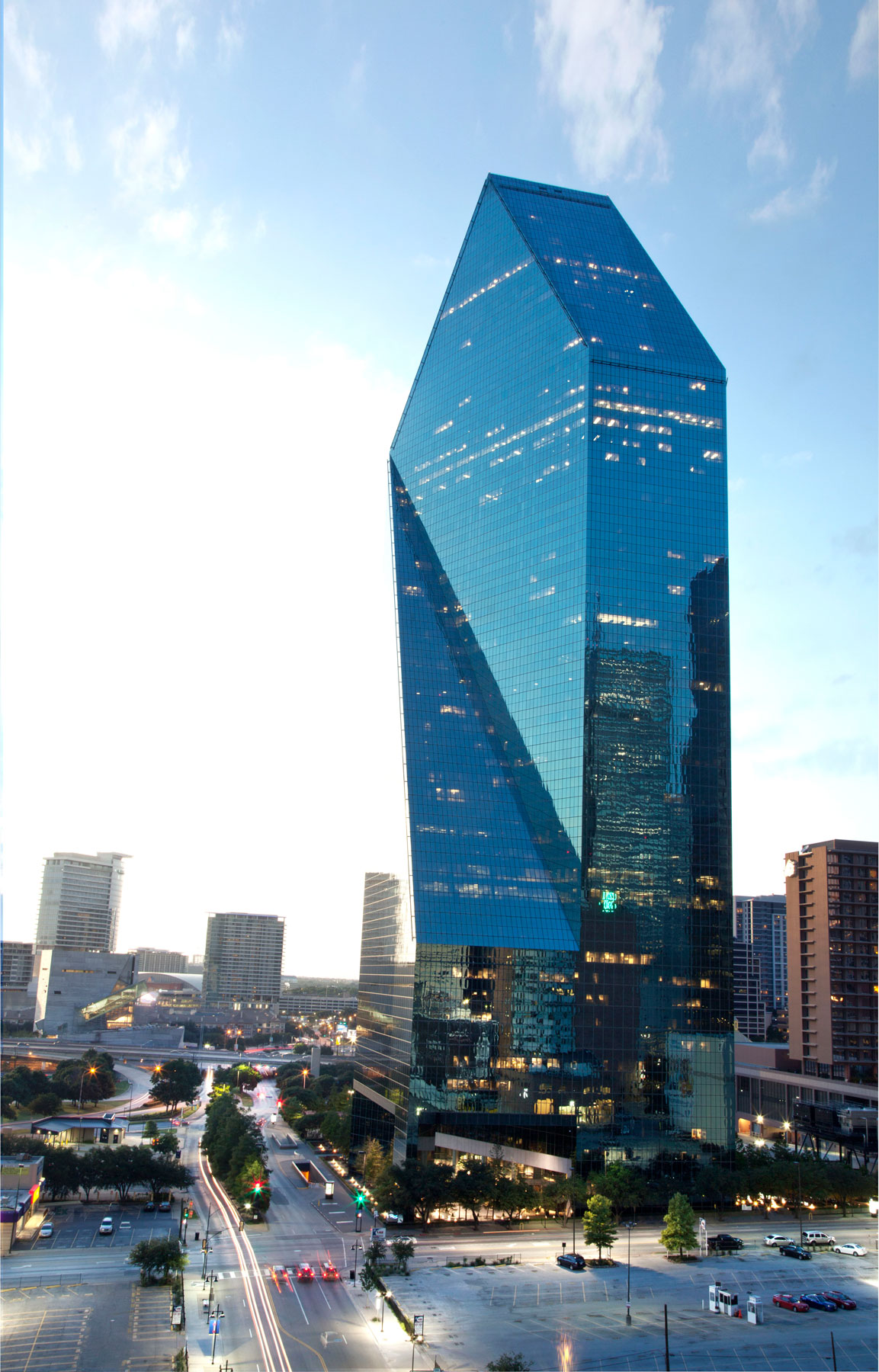
Johnny Johnson with DTZ, who heads up leasing at Fountain Place, says the sale came at a unique time. “The interest from several viable owners was very high,” he says. “Most believed in the opportunity to significantly reinvest in an iconic asset in a big way, in anticipation of the positive turnaround occurring in the Uptown and downtown markets.”
With the acquisition wrapped up, Goddard is now at work on substantial improvements—including adding an adjacent garage to improve the building’s parking ratios. Says Johnson: “They bought the property with absolute intent to significantly redevelop the building in a major way, to further establish Fountain Place as the premier building in not only Dallas but the entire Southwest. They are willing to make a bold move.”
Finalists: 1700 Pacific; 777 Main; Galatyn Park.
Best New Industrial Project
35-Eagle
Last year was a busy one for the industrial division of Trammell Crow Co. The group completed the TCC-Penn Distribution Center, an 823,400-square-foot development along Interstate 20, and kicked off construction of JJ Lemmon Distribution Center, a two-building, 700,000-square-foot project also in South Dallas. But the real biggie was 35-Eagle, an industrial park at the intersection of Interstate 35W and Eagle Parkway in northeast Fort Worth. The development eventually will total 4.2 million square feet.
Trammell Crow acquired the 314-acre tract in December 2013 and got things started with a whopping 1.6 million square feet of speculative space. It was the largest spec development to break ground in North Texas in 2014—and the largest in Trammell Crow’s storied history.
Scott Krikorian, senior managing director and head of the Dallas-Fort Worth market, says the development’s prime location—close to Alliance Airport, in a submarket where the vacancy stands at just 5 percent—compelled the company to jump in in a big way. “The land is the best in the Alliance submarket,” he says.
Located on the site of a planned microchip fab plant for Intel, 35-Eagle was designed by Alliance Architects, with Hallf Associates Inc. overseeing engineering and Jordan Foster Construction serving as general contractor.
Krikorian says the size and location of 35-Eagle has made it both challenging and rewarding—but that’s what he loves about development. “I enjoy seeing a project in all the stages, from the very beginning to the end, and the problem-solving that is associated with it,” he says. “No development is the same and each presents its own set of challenges, rewards, contacts, and learning experience.”
Finalists: Alliance Center North; Wildlife Commerce Park.
Best Retail Project or Lease
Neiman Marcus at The Shops at Clearfork
It has been years since Dallas’ flagship retailer Neiman Marcus has built a new store in Texas. But the stars aligned with the company’s lease at Ridgmar Mall set to expire in 2017, and the kickoff of Clearfork, a 270-acre mixed-use project along the Trinity River in Fort Worth. Neiman Marcus will anchor the The Shops at Clearfork with a 90,000-square-foot store. The open-air center will include 100 luxury specialty shops, a high-end movie theater, and upscale restaurants. (Think Highland Park Village.) The development is slated to open in February 2017.
Clearfork has a rich history, as part of a 7,000-acre homestead established by the pioneering Edwards family in 1848. Over the years, some of the land has been developed into Texas Christian University, Colonial Country Club, the Fort Worth Zoo, and other landmarks.
Cassco Development Co., owned by the Edwards family, is teaming up with Simon Property Group on The Shops at Clearfork. At buildout, Clearfork will include up to 2 million square feet of office space, 1.2 million square feet of retail space, and 2,500 multifamily residences.
Jack Breard of CBRE|UCR, who has a long-standing relationship with Wayne Hussey, a (now-retired) real estate executive at Neiman’s, put the store in touch with Crawford Edwards and Paxton Motheral at Cassco. Breard went on to broker the transaction, which is unique, as big retailers usually deal directly with developers.
The Shops at Clearfork will bring high-end retail to an under-served market and is poised to change shopping patterns in Fort Worth, Breard says.
“The Edwards family has held this special piece of land for more than 150 years, and Neiman Marcus is the most sought-after luxury store in the country—if not the world,” Breard says. “It’s a perfect fit.”
Finalists: Glen Oaks Crossing; Trunk Club.
Best Redevelopment
Old Parkland
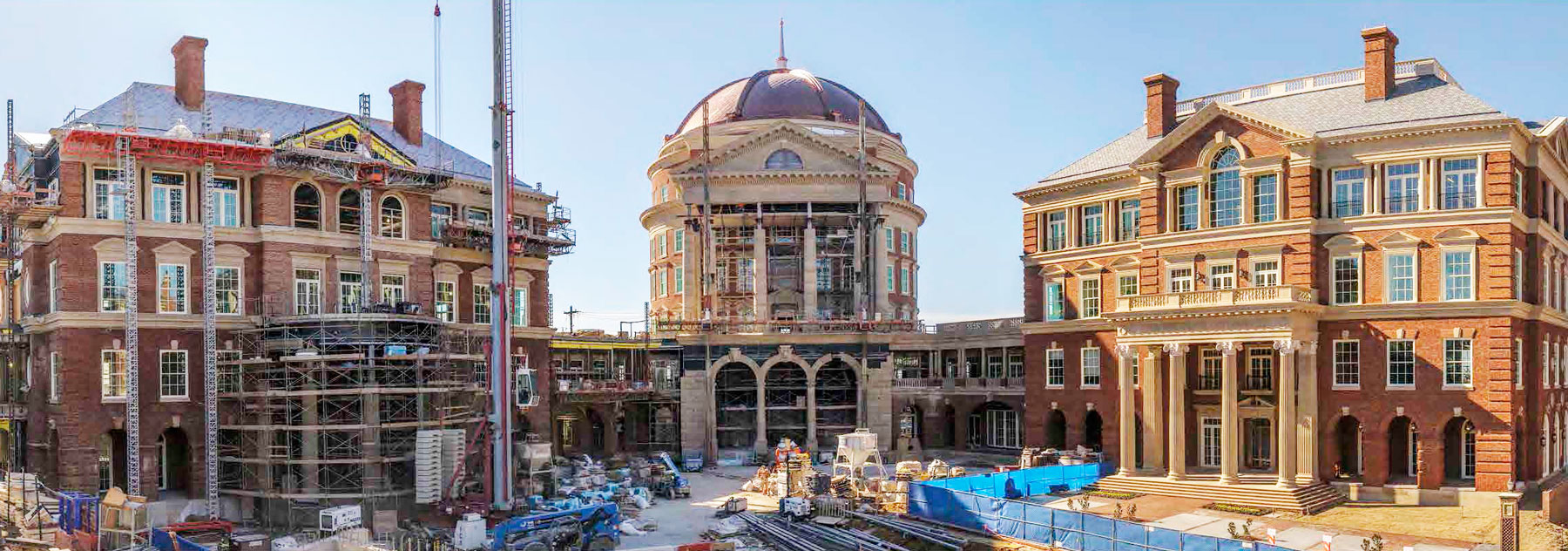
With the redevelopment of Old Parkland nearly fully realized, Crow says he’s experiencing mixed emotions. “It’s a mixture of exhilaration and sadness,” he says. “Now I have to go figure out what to do next.”
Finalists: 2100 Ross; Dallas Farmers Market.
Best Office Lease
Pier 1 Imports at Pier 1 Tower
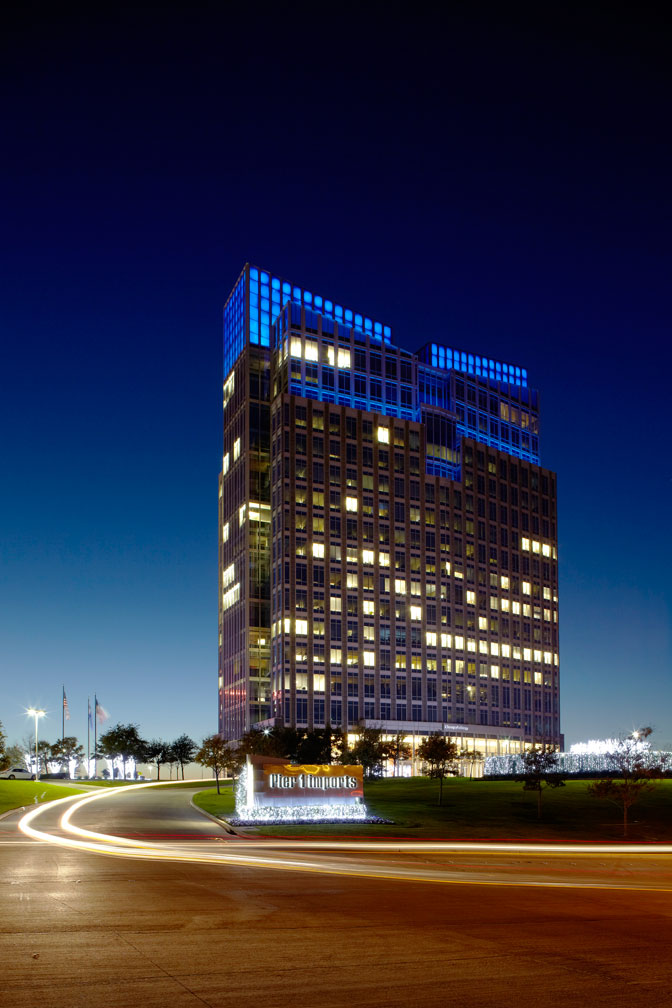
“Not only was it one of the largest office leases in North Texas in 2014, it [also] capped a fantastic turnaround for Pier 1,” Burnette says.
Finalists: Energy Transfer Partners at 8111 Westchester; Enlink Midstream at One Arts Plaza; Tenet Healthcare at Fountain Place.
Best New Office Project
McKinney & Olive
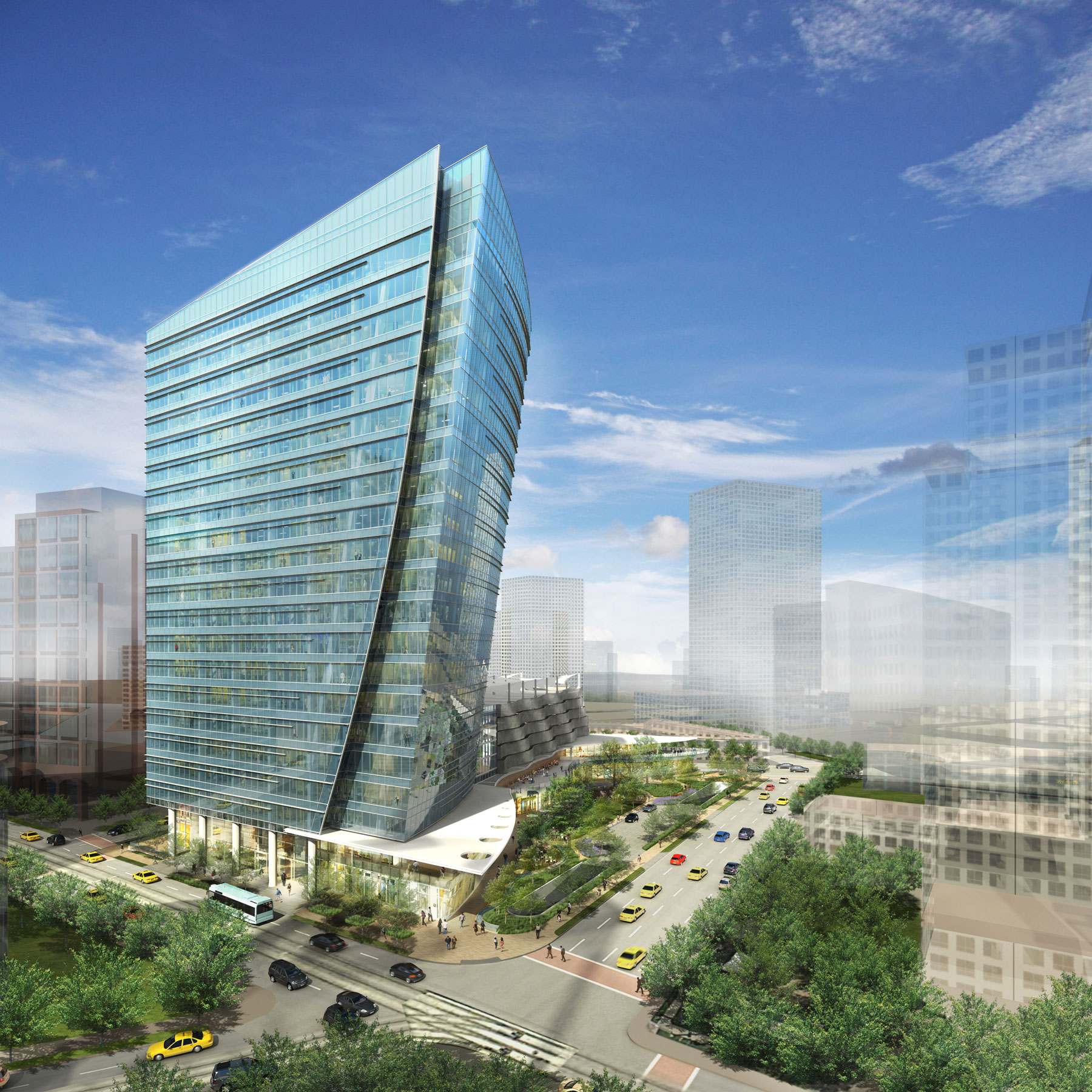
“We then went through 85 versions of design until we felt we had nailed it,” Goff says. “We wanted McKinney & Olive to be a highly efficient and functional work of art in the skyline, rather than just another building.” The 530,000-square-foot geometric structure is curved on its northeast edge, tilting out toward the corner of McKinney Avenue and Olive Street. It will be the tallest building on the Uptown skyline. And it’s being built with fine materials, including marble from the historic Henraux Cervaiole quarry in Italy—the same quarry used by Michelangelo.
The building, which is being constructed by Beck, will open next year. Gardere Wynne Sewell LLP was the first to sign on for space, taking 109,000 square feet. Another law firm, Sidley Austin, has leased 75,000 square feet. And Del Frisco’s Double Eagle Steakhouse will take 13,000 square feet for a two-story restaurant overlooking the project’s 1-acre park.
“Our hope is that McKinney & Olive will raise the bar for Uptown,” Goff says, “setting a new standard for the area.”
Finalists: Frost Tower; Granite Park IV; The Tower at Frisco Square.
Best Commercial Property Sale
Statler Hilton and Old Dallas Library
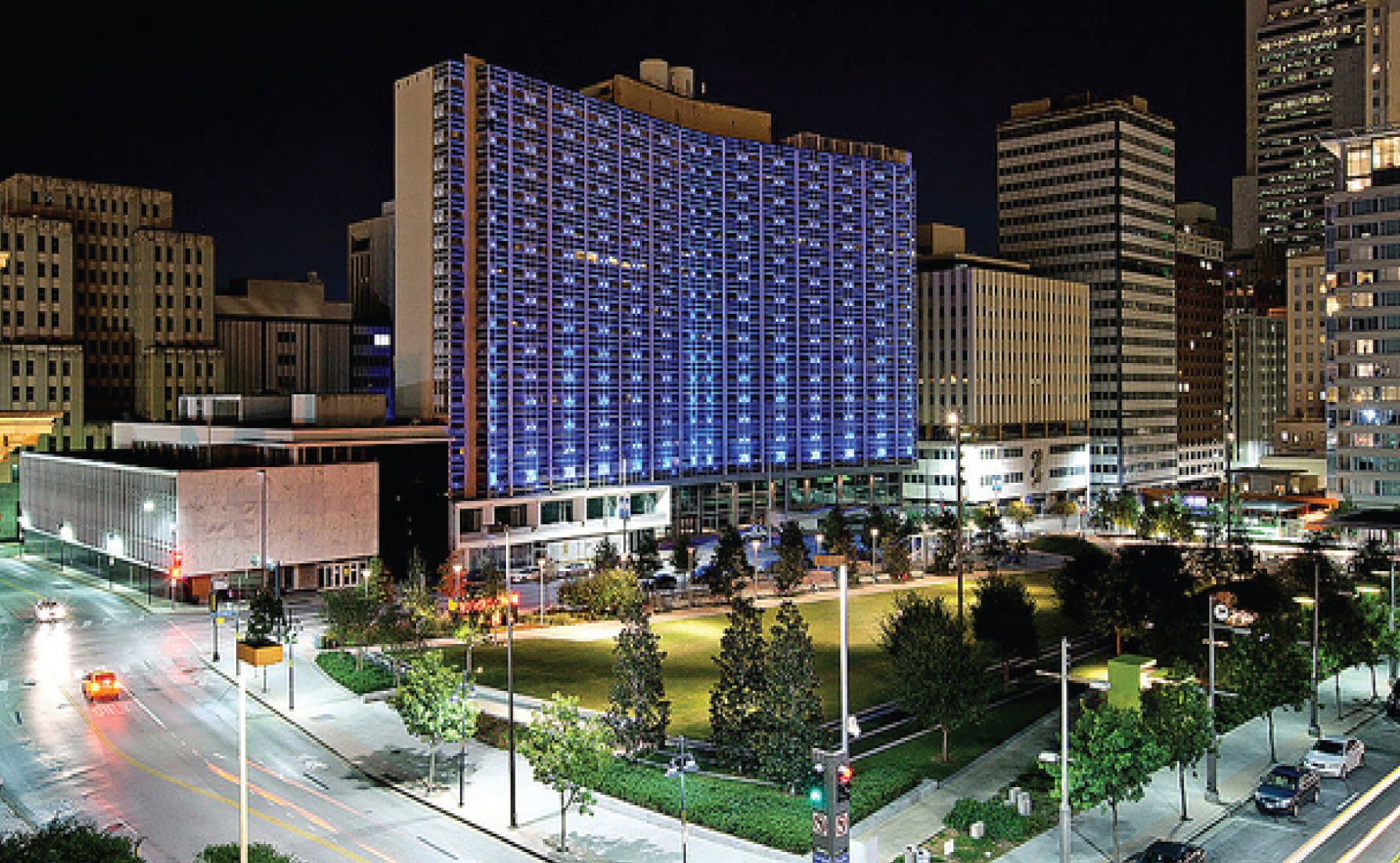
North Texas saw many significant commercial property trades in 2014 across all product types. But few were as complicated or momentous as the sale of the Statler Hotel to Centurion American Development Group. The deal also included the Old Dallas Library and several nearby parking lots and garages.
The 1,000-room Statler, built in 1956 on Commerce Street in downtown Dallas, closed in 2001. Ten years later, the Ricchi Group of San Antonio bought it and resolved major demolition and environmental issues, says Lew Wood of Henry S. Miller Cos. He and colleagues Andrew Dorster and Darden Orand represented Ricchi in the sale to Centurion.
The hotel was “screaming for someone to save it from demolition,” Wood says. After marketing the property to a select group of buyers, Centurion American, led by noted developer Mehrdad Moayedi, was deemed to be the best and most qualified.
Moayedi was looking for his next big urban deal after the Stoneleigh and other recent transactions, says Eric Schmitz of Schmitz Realty Group, who has represented Centurion in acquisitions since the 1980s. But making the deal happen wasn’t easy. It came about only after securing a whopping $45 million in TIF funding from the city of Dallas, along with federal and state historic tax credits. That money will be used to fund Moayedi’s $175 million redevelopment of the Statler into 229 apartment units, a 164-room hotel, and about 30,000 square feet of retail space. Plans for the George Dahl-designed Old Dallas Library, which was built in 1953, have not yet been released.
The Statler redevelopment is a huge part of the renaissance underway in the urban core, Schmitz says. “I am looking forward to the not-so-distant future where downtown Dallas is once again a top-shelf shopping, working, and living destination like it was when I was a boy in the ’60s,” he says. “You can just feel the vibe downtown these days and sense that big things are going on.”
Finalists: Four Seasons Resort and Club Dallas at Las Colinas; The Mosaic; Chisholm Trail Land Tract.
Pioneer Award
Michael Ablon, PegasusAblon
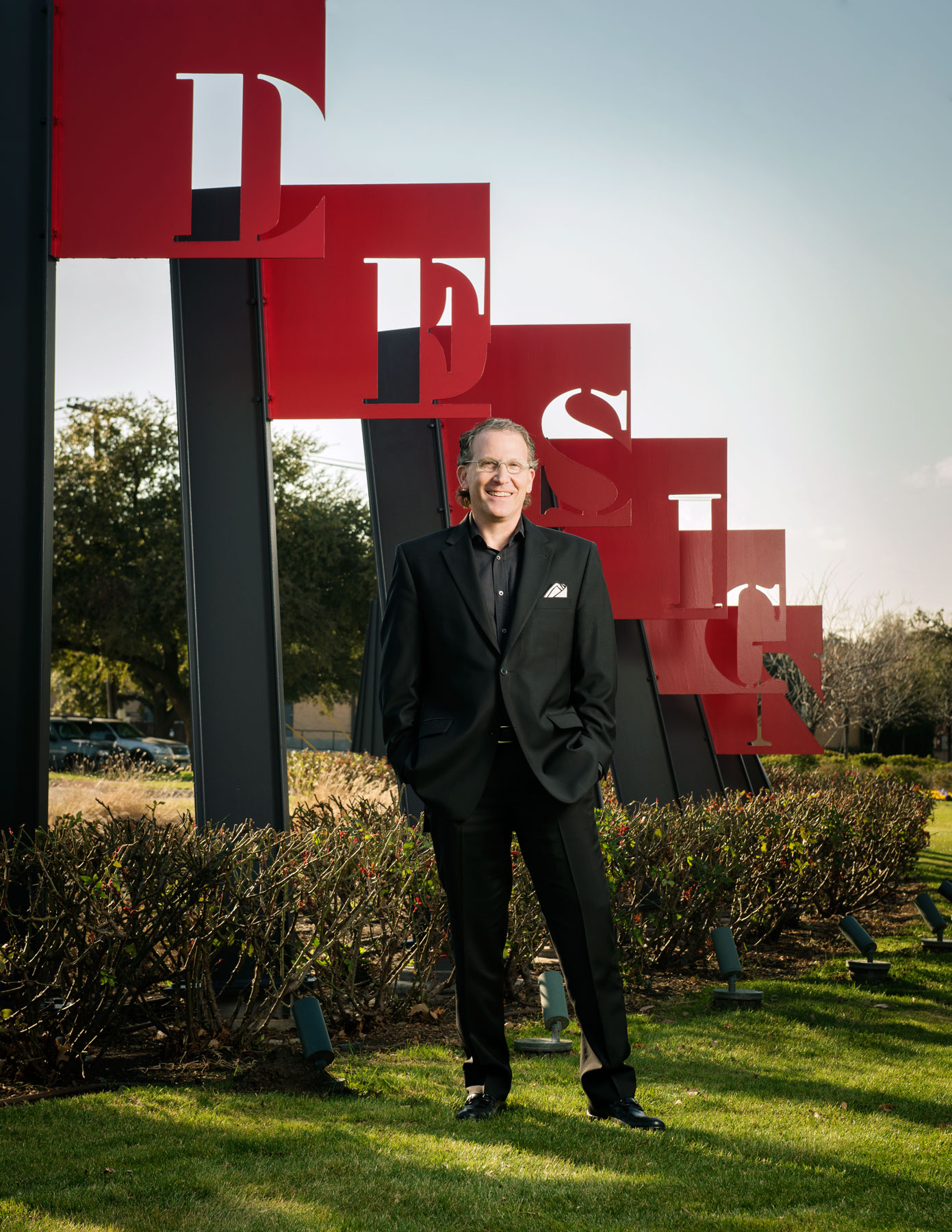
Ablon and partner Lionstone Investments purchased 40 acres in the district from Crow Holdings in 2007. Their vision? To create a new model for redevelopment in Dallas. Instead of scrapping old buildings, Ablon focused on improving existing structures. When it came to new leases, he had one firm rule: Only local tenants—no chains.
“We were able to breathe new life into a historic area while raising the sea level of the entire neighborhood—not just our properties,” he says.
In seven years, Ablon and his partners increased the value of the district by nearly $500 million. Redevelopment spurred the growth of more than 200 businesses in an area that had been in decline. More than 1,300 new multifamily units were added, and 500,000 square feet of commercial space was revitalized with new restaurant, retail, art, and design tenants. It all increased the value of the Design District TIF area by more than 88 percent over the base year.
Last November, Ablon and Lionstone sold their stake in the Design District to Dunhill Partners. “I am most appreciative of the fact that I got to work with a piece of Dallas,” Ablon says. “I was born here. This is where I live. I love this city, and getting to work on such a special neighborhood was pretty fun.”
