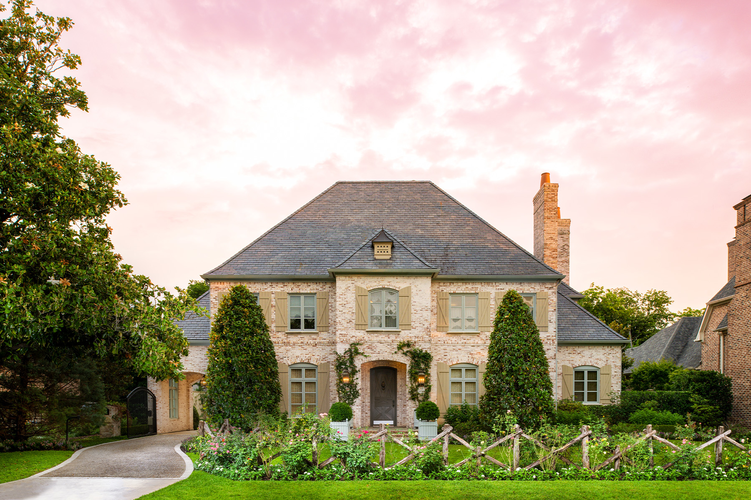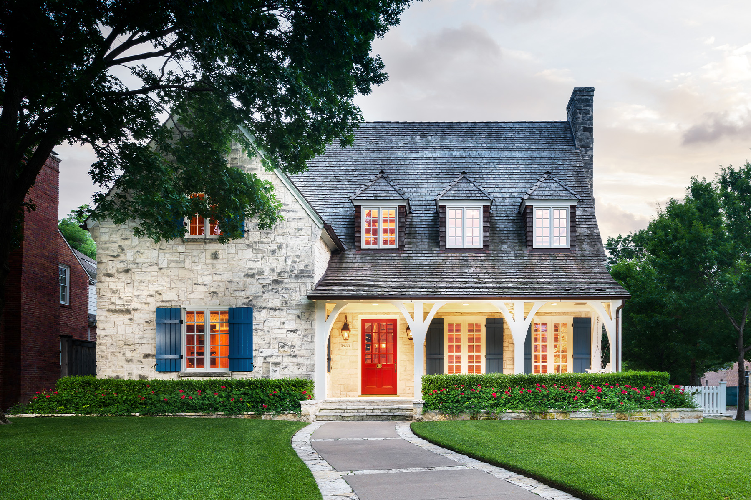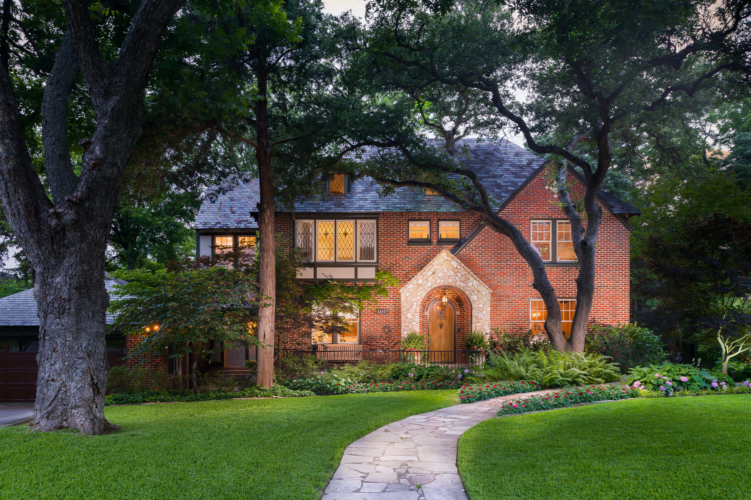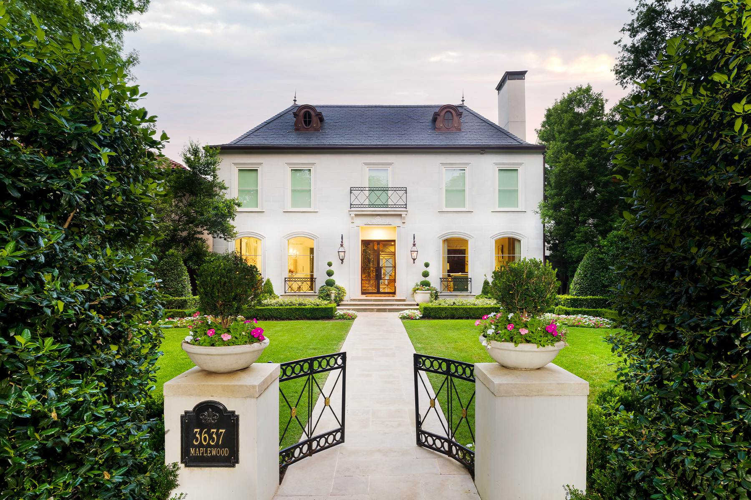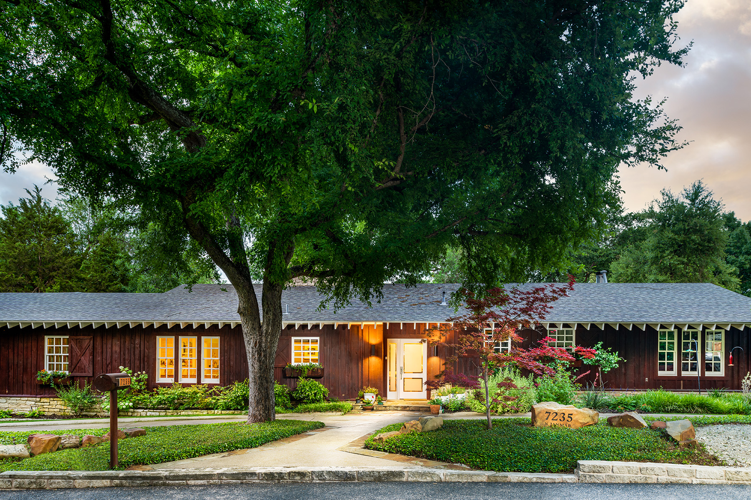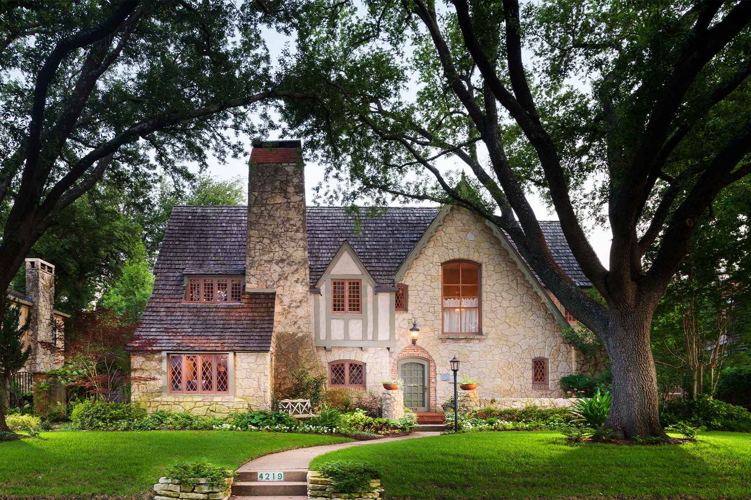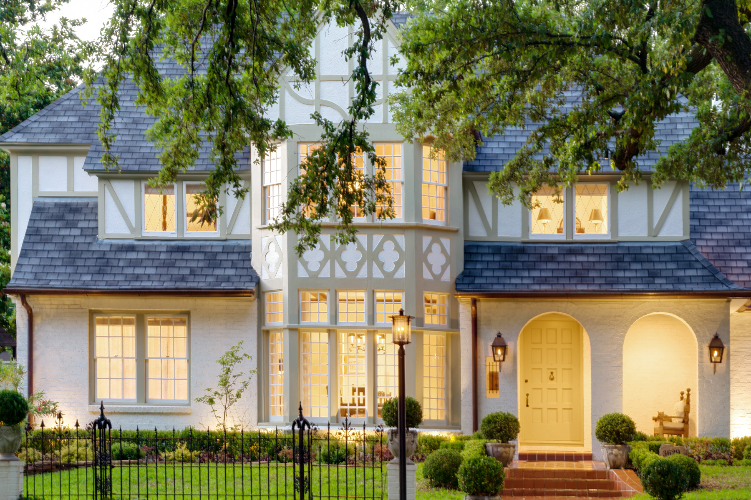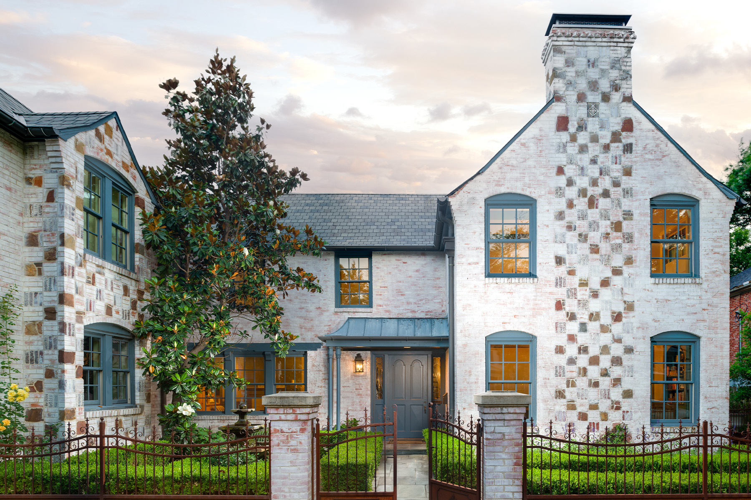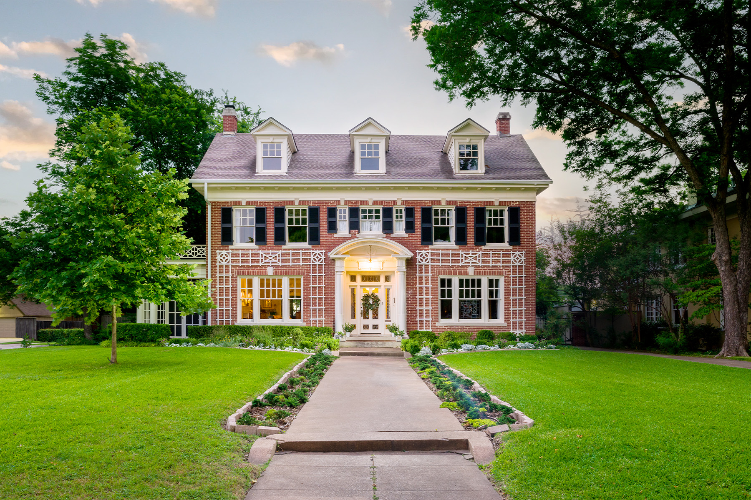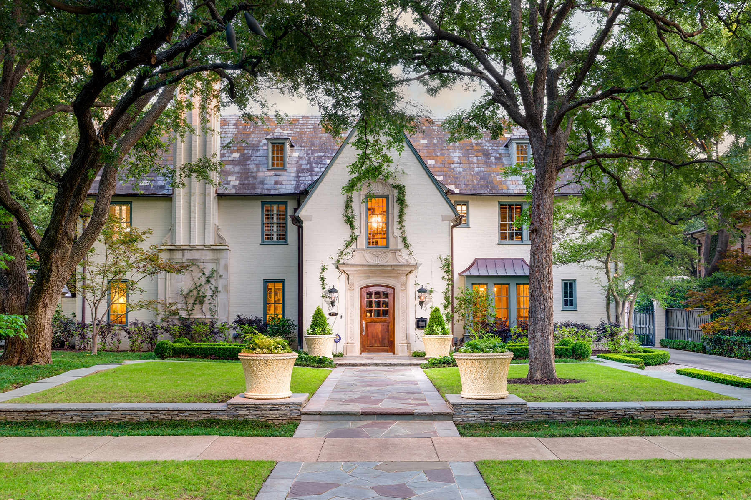Presented By
Choosing just 10 houses for this list each year is difficult in a city like Dallas. I mean, throw a rock. But when you really start to narrow it down, what secures a house a place in the annals of D Home history are the details—the dozens of little choices that add up to an overall sense of enchantment. A shoo-in with the right touches might be an also-ran without them. So this year, in addition to bringing you the 10 Most Charming Houses in Dallas, we’re also revealing the winning qualities that landed them a spot on the list. Looking to make the cut next year (or just to enhance your curb appeal)? Consider this your cheat sheet.
6452 Waggoner Dr.
Neighborhood: Preston Hollow
Year built: 1992
Stats: 5,306 square feet, 4 bedrooms, 4.2 bathrooms
You know the story: Boy and girl meet, settle down, and buy a home. Then kids come along, and the walls start to close in. Such was the case for these homeowners, who lived in a cottage on this lot from 1984 until 1992. Needing more space but wishing to remain in their coveted Preston Hollow location, they scraped the existing house and started from scratch. Though building gave them carte blanche in the design process, they didn’t want something that felt brand new. “We wanted a classic look that would stand the test of time,” the owner says. “We chose the slurried mortar and smaller-than-standard-size brick to be a little different.”
Subsequent updates have included painting the casement windows dove blue (which match the Versailles box planters), and adding a slate roof, terra-cotta chimney pots, and a faux birdhouse detail that lends a sweet touch of dimension to the roofline. The couple especially love the climbing heirloom roses, added in a 2016 landscaping overhaul, that frame the front door. The sidewalk-free neighborhood and cedar-post fence also lend a fitting country feel to the house, which will always be a special place for these now empty nesters. “We’ve lived on this lot our entire married life and have great memories of raising our family here,” they say. —Haley Arnold
3433 Southwestern Blvd.
Neighborhood: University Park
Year built: 1997
Stats: 5,077 square feet, 3 bedrooms, 3.2 bathrooms
If walls could talk, those of 3433 Southwestern would tell of two generations of children peeking out of blue-shuttered windows, lazing on the front porch, and playing whiffle ball on the impossibly green fescue lawn. The owners’ now-adult children, who came of age here, regularly brought their own little ones back to visit their childhood home, which was designed to emulate some of the family’s favorite vacation destinations (Big Cedar Lodge’s old Worman House on the exterior, and the Park Hyatt Beaver Creek inside). Architect Paul Turney and builder Rusty Goff brought the house to life more than 25 years ago; the Austin stone on the exterior—reclaimed from famed architect Hal Yoakum’s residence, which stood here previously—is even older.
The home’s perch at the corner of Southwestern and Turtle Creek boulevards allows views of the western facade, where a side yard is protected by, predictably, a white picket fence. Passersby through the years surely noticed the carved “Good Tidings” quarterboards—souvenirs from summers spent in Nantucket—that long hung over the front and side doors.
In May, the signs vanished; the homeowners, getting older, were in the midst of relocating to a house with first-floor living. Happily, the quarterboards will follow their owners to their new home, as will the decades of memories made here. Say the couple, “We will cherish our time here forever.” —Jessica Otte
1217 Lausanne Ave.
Neighborhood: Kessler Park
Year Built: 1927
Stats: 3,790 square feet, 4 bedrooms, 3.1 bathrooms
The exterior of this 1927 residence has remained untouched since its construction, and its owners would like to keep it that way. They bought the house in 2000, drawn to the privacy granted by its mature trees, and became the property’s sixth owners in nearly a century. Its architectural splendor is among good company in Kessler Park, known for pockets of historic residential beauty nestled into the lush neighborhood geography.
Aside from altering the landscaping and redoing the winding walkway (using the existing stones), the owners have been diligent stewards of the home’s original features, which include the door and knocker, lighted address numbers, stone portico, slate roof, and wavy- and stained-glass windows. Keeping the house’s history alive has been a point of pride for the couple; they have a flyer advertising the 1988 Old Oak Cliff Fall Home Tour, which featured the home. In a poignant twist, they discovered that they work at the same hospital where the original owner was a physician, establishing a theme of continuity that shows no sign of ending with them. Says the owner, “Our kids loved growing up in Kessler Park and want to move back here someday.” —H.A.
3637 Maplewood Ave.
Neighborhood: Highland Park
Year Built: 1990
Stats: 7,424 square feet, 5 bedrooms, 7.1 bathrooms
Highland Park’s own slice of Provence is on Maplewood Avenue. A peek through the street-facing hedges reveals a chateau-style abode full of French charm—and makes plain why the current homeowner fell in love with the house almost four years ago. “I knew as soon as I saw it that it was perfect for our family,” she says. “I just couldn’t get it out of my mind!” While the homeowner had always loved the feel of the countryside, the contrasting interior is what sold her. “The inside of our home is more mid-century modern,” she says. “Every room is completely different, but it works.”
The homeowner has made a few tweaks over the years to make the house fit her family of five, installing a wrought-iron gate to contain her busy children and adding the home’s signature hedges for privacy—and to really drive home that French countryside feel. The duo of dormers, lightning finials, and topiaries—which, the owner says, “make any garden feel magical”—finish la maison with that extra bit of detail and allure. —Lydia Brooks
7235 N. Janmar Dr.
Neighborhood: North Dallas
Year Built: 1955
Stats: 3,362 square feet, 4 bedrooms, 3 bathrooms
Legend has it around the Janmar Circle neighborhood that the area once served as a quarry with horse stables, which the homeowner of 7235 North Janmar Dr. thinks may explain her home’s unconventional, ranch-house look. If her hunch is true, the stained-cedar, split-level, ranch-style abode serves as a fitting tribute to days gone by. The hilly, shaded neighborhood itself, designed without curbs or sidewalks, similarly lends a pulled-back-in-time, outside-city-limits essence.
A long circular drive leads to the front of the home, where visitors can better admire the structure’s signature shutters and window boxes—which the homeowner keeps overflowing with the likes of angel wing begonias, gerbera daisies, and creeping fig. “When I bought the house, it had wooden window boxes that required frequent repairs,” the homeowner says. “I replaced them with custom-fabricated raw-metal boxes that have been distressed to match the house.” The sprawling abode’s unique architecture and warm, inviting feel are what initially drew in the homeowner, and it’s what will keep her put for decades to come. “The first time I pulled into that house,” she says, “I knew I was home.” —L.B.
4219 Stanhope Ave.
Neighborhood: University Park
Year built: 1935
Stats: 4,165 square feet, 3 bedrooms, 3.1 bathrooms
In relationships and real estate, timing is everything. When the now-owners of 4219 Stanhope first saw it, the house wasn’t for sale—nor were they in the market. The empty nesters had recently downsized into a similar English stone home and were looking for paint-color inspiration when they stumbled upon this comely cottage. They so loved the combination of red window frames and greenish-gray timbering that they mirrored the scheme exactly.
Several years later, when grandchildren started arriving, the homeowner laughs, “We realized we had downsized too far.” A friend mentioned that their inspiration house was about to go on the market, and the rest, as they say, is real estate history.
With its catslide roof, small-paned wood windows, and winsome ornamental touches, the home possesses a storybook feel that leads many to suspect it’s the work of famed architect Charles Dilbeck. The owner can confirm it isn’t, thanks to research done in an effort to secure a historical designation, which also revealed how strikingly similar the facade today looks to when it was built nearly 90 years ago. The owners do their part to maintain the home’s integrity and enhance the exterior with their English country–inspired garden. To keep the landscape looking lovely, the owners—both “incurable gardeners”—once again tout the importance of timing, relying on perennials paced to bloom in steady succession. “There’s always something coming and going,” they say. —J.O.
3629 Cragmont Ave.
Neighborhood: Northern Hills
Year built: 1936
Stats: 3,092 square feet, 4 bedrooms, 2.1 bathrooms
With a background in architecture, the homeowner of this charming Tudor knew exactly what was needed to bring back its former glory. “When I bought the house in 2002, it was in really bad shape,” he says, noting that while the bones were good, the house was in dire need of a creative’s touch. “It took about two years to restore before we could even move in.”
Now, almost 20 years later, the home is frequented by passersby wanting to get a closer look at its star feature—the soft sage half-timbering. “We get people knocking on our door all the time wanting to know what the paint-color name is,” he laughs. The homeowner chose “Svelte Sage” by Sherwin Williams—which was also used on the two-story bay window—to better blend the home with the surrounding nature. When deciding what else he wanted to change on the exterior, the homeowner sought to incorporate little nods to the circa-1936 home’s history. “The iron fence was original to the design,” he says. “So we added the iron gate at the front as an extra architectural element.” Thanks to the home’s other eye-catching details—the double-arched doorway, leaded-glass windows, and tiled walkway—it’s almost certain that pedestrians will continue to turn up for decades to come. —L.B.
5446 Neola Dr.
Neighborhood: Greenway Parks
Year Built: 1926
Stats: 4,183 square feet, 4 bedrooms, 3.1 bathrooms
The owners of this near century-old abode struck gold in 2013 when they found a place that checked all their boxes for location, charm, and functionality. Designed by Fonzie Robertson in the 1920s, the house was renovated by the previous owner—who was, conveniently, an architect—giving the newest residents the best of both worlds. “The house had all the charm of an older home but with all the updates that we wanted,” says the owner, who fell for the original checkerboard brick detailing, swoon-worthy blue trim, iron-gated front courtyard, and the desirable Greenway Parks location.
A decade later, the homeowners are still head over heels for their oasis, which offers them sanctuary in time spent outdoors; the couple does their own landscaping, tending to a growing collection of pollinator plants and keeping weeds at bay. Thanks to sensory-stimulating features like a courtyard fountain—which they added five years ago—and the gravel driveway, which provides a satisying crunch underfoot, the house echoes the aptly named neighborhood’s natural serenity. Says the owner, “Every morning we take our two aging golden retrievers on a three-mile walk up and down the greenways, and it’s the best part of each day.” —H.A.
5520 Swiss Ave.
Neighborhood: Swiss Avenue Historic District
Year built: 1917
Stats: 4,536 square feet, 4 bedrooms, 2 bathrooms
Having lived in a nearby home for 27 years, the now-owners of 5520 Swiss Ave. had no plans to move again—that is, until an estate sale in 2020 opened their eyes to the house around the corner. “I walked in the house and just thought, ‘Wow,’ ” remembers the homeowner. “I fell in love with it.”
With its red brick, dormers, and second-story shutters, the neo-Georgian-style home is quintessential Americana. Its originality was important to the homeowners, who preserved existing design elements like the beautiful fretwork on the facade. But as the home’s first new owners in 40 years, they also had to endure some not-so-fun updates, too, like installing a new HVAC system, replacing sewer lines, and completing foundation work.
From the beginning, it was the Hal Thomson architectural details gracing both the interior and exterior that really sold the homeowners on it. They admire the architect’s work for the abundance of “wonderful architectural details like columns, arches, and a lot of built-ins,” and their beautifully designed home is no exception to that style. Living in their home, they say, has “been everything we hoped it would be.” —Jessica Majors
4211 Lorraine Ave.
Neighborhood: Highland Park
Year built: 1925
Stats: 5,973 square feet, 5 bedrooms, 4.1 bathrooms
Designed by architect Hal Thomson nearly a century ago, this French eclectic home strikes the ideal balance of old and new. Though the current residents have “remodeled or updated every inch” in their 18 years of ownership, the home’s footprint and exterior remain largely unchanged, owed to good design and high-quality materials. “The original slate roof is still on the house, and our roofer says we should get another 100 years out of it,” the owner says. “The house has truly stood the test of time.”
Other features have required a bit more upkeep: The windows were restored in 2008, though the owners kept the frames’ signature blue color. In addition to adding a bluestone-paver walkway and retaining wall, the owners worked with Paul Fields at Lambert’s to incorporate whimsical planters and trailing vines, which snake around the cast-stone door surround and climb up the original, ornate chimney.
And if the house looks familiar, check your saved Instagram posts. The house has gained social media notoriety for its annual pumpkin display, an image of which was shared by a national magazine several years back. “Since then, we see our house every fall all over Instagram,” the owner says. “We have friends from all over the country forward photos to us with, ‘Isn’t that your house?’ ” —Iliana Salcido
Authors

Jessica Otte
View Profile
Lydia Brooks
View Profile
Haley Arnold

Jessica Majors



