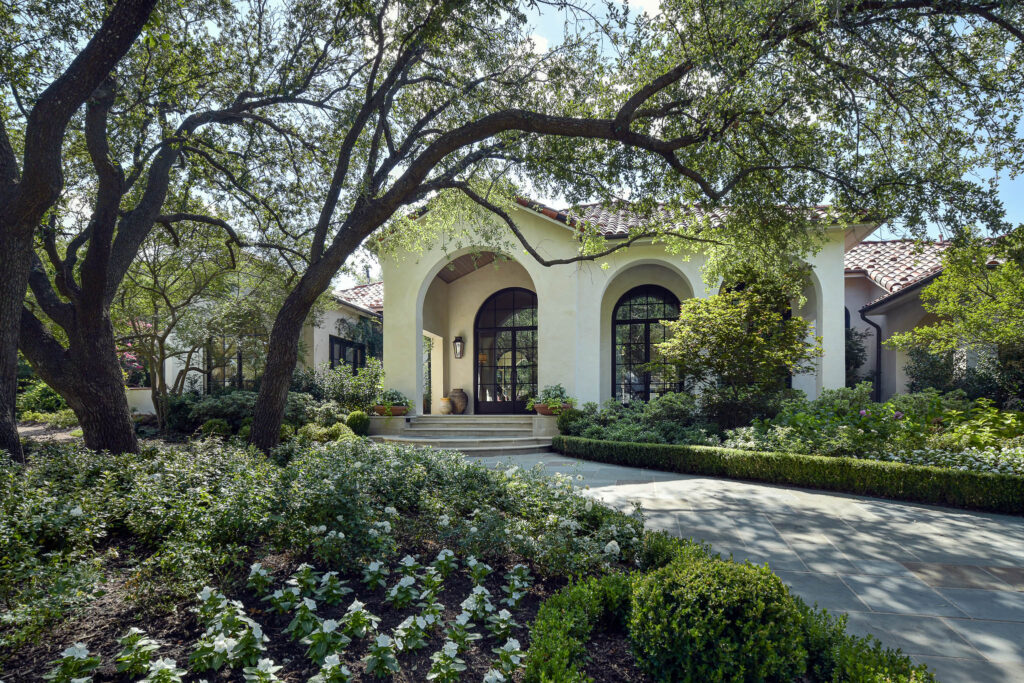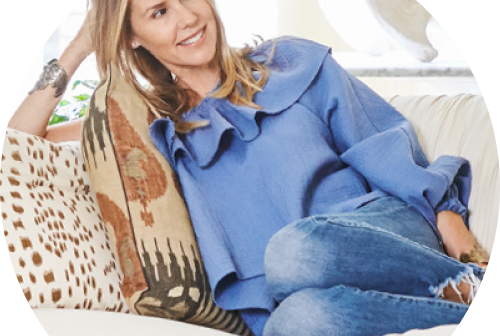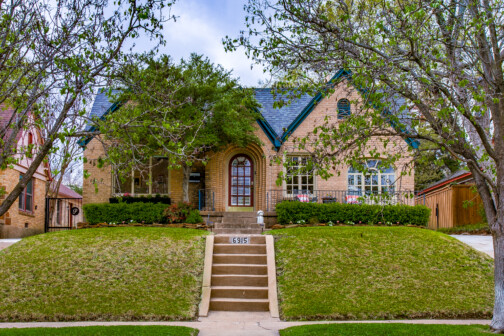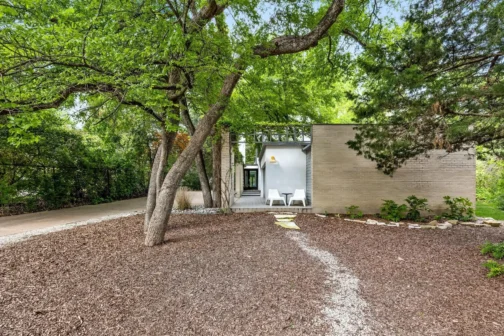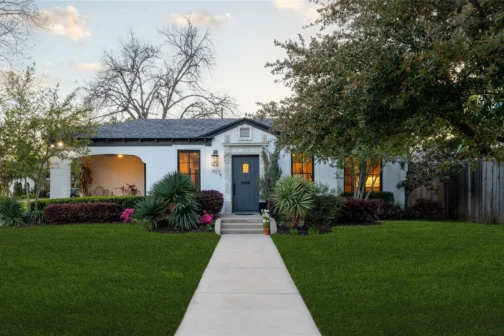Every week I doom-scroll through HAR, Zillow, and Redfin looking at houses for our Hot Property series. I don’t have any preconceived criteria of what constitutes a “hot property.” I just scroll until something piques my interest. Sometimes, I find homes that are historically significant or had been designed by a notable local architect. Sometimes the house has potential to be something more or has a great location (y’all really love White Rock Lake).
And sometimes, as in the case of this week’s house, I pick it because it’s just plain pretty. Built in the 1990s on what used to be former Dallas Cowboys owner Clint Murchison Jr’s North Dallas estate, 27 Robledo Dr. is dreamy.
“It’s one of my favorites,” listing agent Joan Eleazer says, “and I’ve sold real estate for years.”
Renovated in 2019 and 2020 with help from architect Robbie Fusch, the nearly-8,000-square-foot house has a timeless, Santa Barbara-Montecito appeal. Its manicured front lawn is dotted with live oaks. A large transom window above the steel and glass front door floods the front entryway with light.
Inside, the home has an attractive French country look, with imported limestone, beams, windows, and antique chandeliers from France and Italy. Everything is kept bright and fresh, thanks to the stunning light herringbone hardwood floors throughout the main floor. “Floors make such a difference,” Eleazer says.
Perhaps the centerpiece of the main entry, the formal living room features large steel French doors to the backyard that mirror those in the front. There are recesses on either side of the masonry fireplace, a limestone mantle, and an antique chandelier, all of which gives the room a sense of timeless elegance. “But it’s all livable,” Eleazer says. “It’s not real formal; it’s a room they truly live in as well.”
Besides the formal dining room just off the main entry, the house has two other eating areas. There is sweet banquet seating built into a window between the kitchen and formal living room. And there’s another eating area near the temperature-controlled wine storage room, between the ageless limestone and steel curved staircase and family room. “If you were entertaining, you would probably put your hors d’oeuvres there and your wine there,” Eleazer says.
The kitchen itself will transport you to Europe in an instant. During their renovations, the owners built a fabulous brick barrel ceiling in the space and installed antique doors as cabinet fronts. They also put in marble counters and an Italian Ilve oven.
Find a warm family room, past an archway off the kitchen and dining area. Tall draperies and more transom windows carry the eye up, and the three French doors let in light from the patio and the property’s grounds. There are exposed beams on the vaulted ceiling, modern light fixtures, and striking paneling, even on the archway.
The simplest living space is the upstairs TV room. It is “kind of Ralph Lauren-y type room to me,” Eleazer says, with its blue paint, suede wall coverings, and leather pulls on the drawers.
Down a hallway on the opposite end of the bedrooms, kitchen, and living areas on the first floor is the primary suite. The study carries the country European motif with exposed beams, gabled ceilings, and field stone walls. More French doors lead to a private courtyard.
Like the rest of the home, the primary bedroom is bright and airy. Large bow windows and French doors to the patio stream in sunlight, and the herringbone brick fireplace supplies plenty of charm. The primary bath features another curved bow window, a huge double shower, a standalone soaking tub, and antique limestone floors.
One of my favorite details about this home is its jaw-droppingly beautiful laundry room (yes, I did type “laundry room”). Large, bright, and airy, the room lets in lots of light through the wall of windows above the marble counter and perhaps the handsomest arched door I’ve ever seen. “It’s just so pretty,” says Eleazer.
The backyard is “peaceful and private,” Eleazor says. It has a finished feel. The owners put several hundred-thousand dollars into the landscaping. Sunscreens come down around the covered patio, and a second pavilion on the other side of the pool has an outdoor kitchen. There is a putting green and a large, turfed area. “It’s really hard to tell that it is [turf],” she says, “because it looks so darn good.”
Instead, she says, it’s like a park.
Scroll through the gallery to see more of the home.
Author



