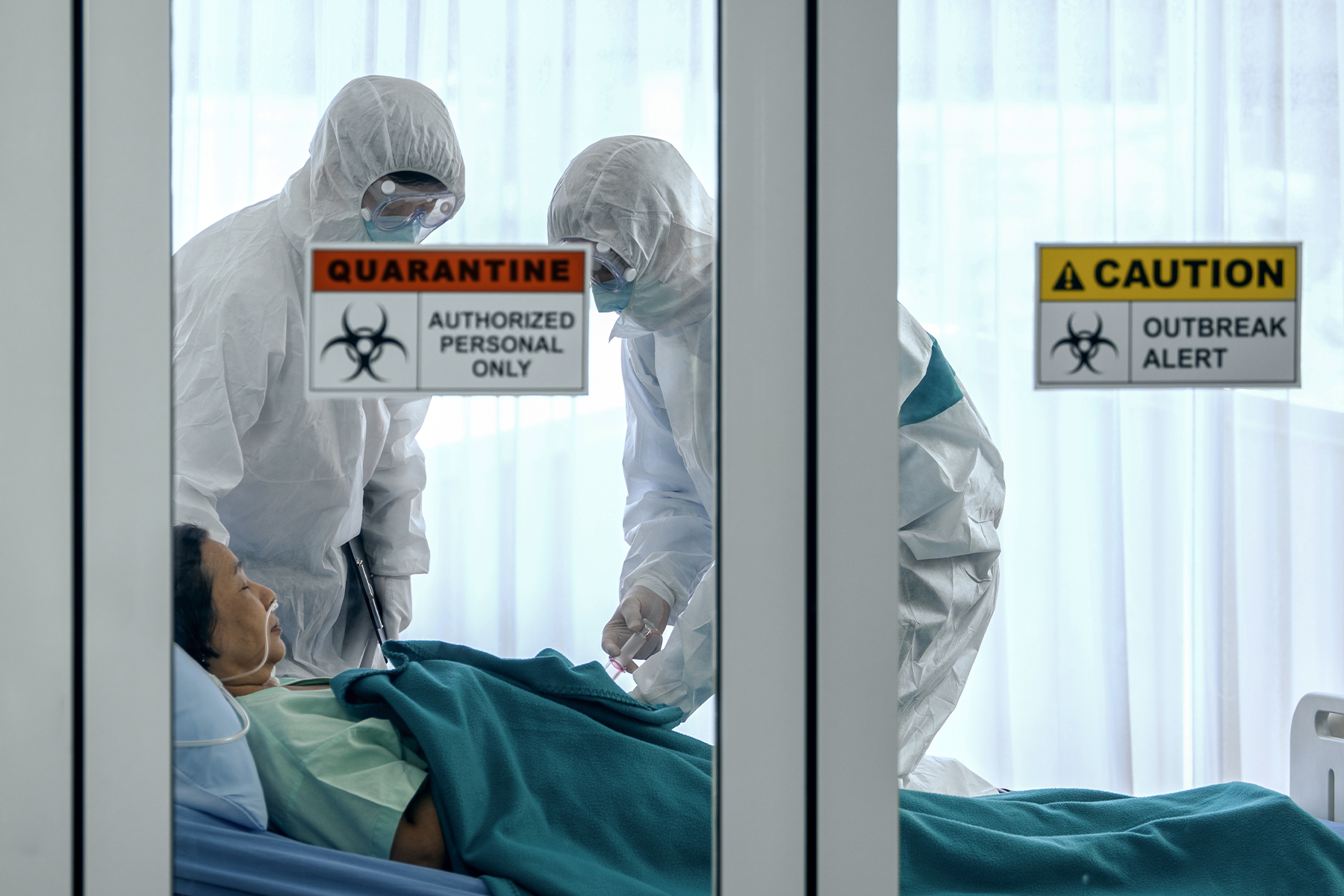Healthcare design walks a thin line between aesthetic appeal and clinical efficiency, all while sustaining an environment that can be easily cleaned and kept sterile. The pandemic accelerated some new design trends, such as space flexibility, as hospitals adapted to the changing nature of their patient mix.
Other design features, such as public spaces that encouraged community, became less popular as facilities attempted to socially distance patients to contain the spread of COVID-19. North Texas’ healthcare designers were up to the task, responding with guidance for current and future facilities in a post-coronavirus world.
Entrances and exits were a significant focus as the pandemic took hold, with many facilities creating unidirectional flow protocols for patients to reduce the virus’s spread. Emergency departments created separate ways in and out to minimize the spread of the virus, but other changes also needed to be made throughout the facilities.
“What caught us off guard was the need to scale rapidly and be converted with a certain amount of time,” says Jason Schroer, principal, and director of health at Dallas-based HKS. “We never imagined that we would need to convert so rapidly and at such a large scale.”
Inside hospitals and clinics, reception and waiting rooms had to be revamped. In many healthcare settings, such as VA outpatient clinics, the lobby and waiting rooms became a communal space for patients to connect and socialize, says Rebecca Davis, healthcare market sector leader, and principal at Leo A Daly in Dallas.
But as the market began to understand the nature of the disease, the clinics removed seating and kept people out of waiting rooms. Other clinic patient flow changes included contactless check-in and patients waiting in private vehicles.
The future could see the elimination of the waiting room altogether, with patients entering their exam room directly from the outside to reduce contamination of public spaces within the clinic.
“The less we can move a patient and have people come to them, the less of a chance to spread stuff around,” Davis says. “We help them think outside the box, adapting to the environment they are in.”
Increasing Isolation
Hospitals moved toward making their spaces less institutional in recent decades, designing areas that felt more like a boutique hotel than a hospital.
But with patients worried about catching the coronavirus, healthcare designers are now focusing on easily cleaned materials and surfaces. They are more likely to make sure patients and guests regularly see the staff cleaning to reassure them that the facility is doing everything it can to keep its guests safe.
Staff social areas are also being restricted, increasing isolation in an already stressed workforce. Design experts are thinking about how to support those healthcare workers while on the job without adding risk.
“How do we provide intentional off-stage space for staff, places to recharge, or lounges to grab a few moments to themselves?” asks Chris Grossnicklaus, vice president and healthcare studio leader at Dallas-based Corgan.
Hospitals were already moving toward creating more flexible spaces, but the pandemic accelerated that trend.
Memorial Hospital West in Florida, designed by HKS, used the parking lot in front of the emergency department to create a tented unit to treat COVID-19 patients. Ensuring that patients feel safe is essential, especially as more people delay care out of fear of the virus—sometimes with deadly results.
“With missed care, there were many anecdotes about people who didn’t go into the hospital, or they had COVID and didn’t want to die alone or had an appendix burst,” says Erin Peavey, architect and design researcher at HKS. “They then became extremely critical, and it was a life-or-death situation.”
Hospitals also have trended toward building patient rooms that can transition from a standard room to a medical surgery room or intensive care unit, with all the necessary medical equipment and materials at the ready. With waves of COVID-19 patients rising and falling at different times, flexibility is essential if hospitals want to treat those who need care and keep staff safe properly. Parkland Hospital’s flexibility was on display as it converted patient rooms into higher acuity spaces, devoting an entire floor to COVID-19 treatment as its patient count grew.
“We’ve seen the current situation accelerate trends,” says Stacey Brimmer, senior associate for interior design and lead interior designer for healthcare practice at Corgan.






