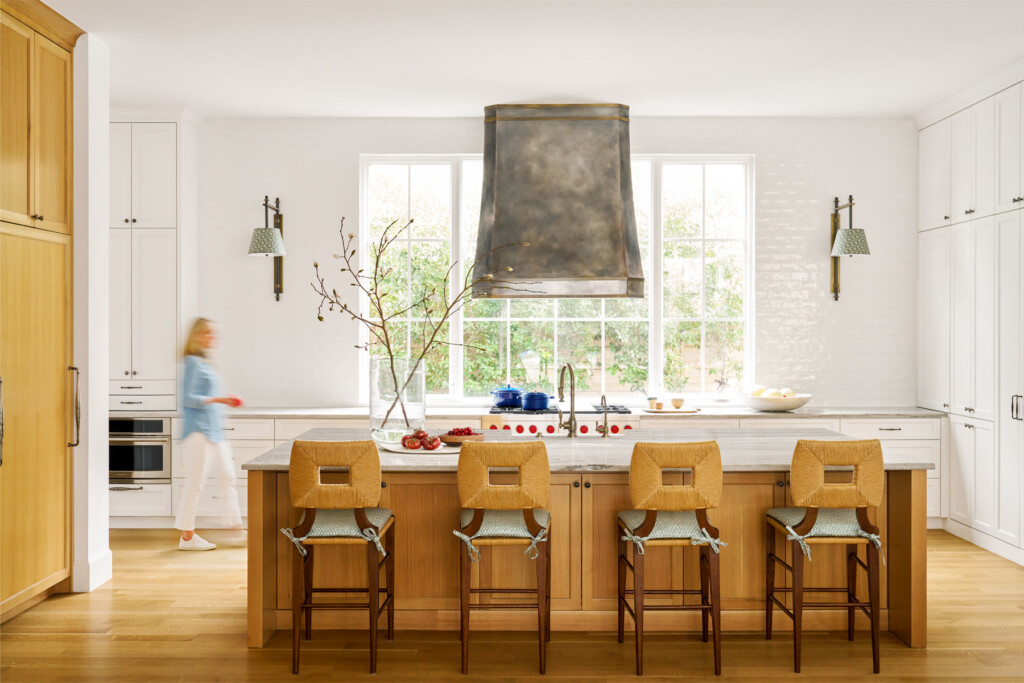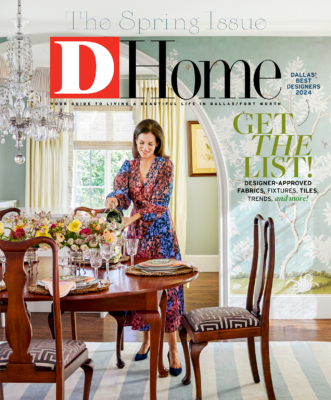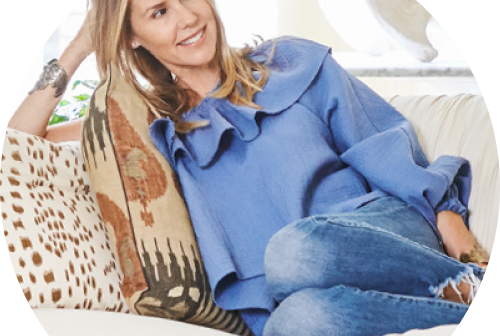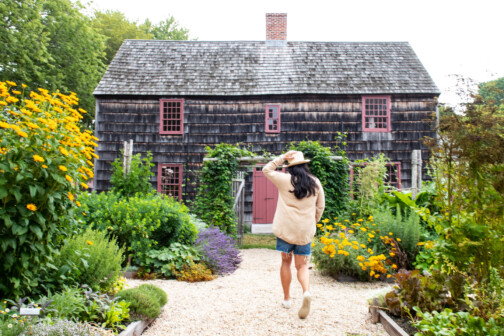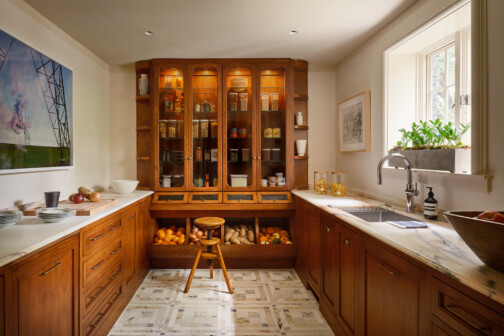Necessity may be the mother of all invention, but a full-blown pandemic will inspire most families to seek innovative architectural solutions pretty darn quickly. Haylie Crouch says she and her brood felt almost immediately trapped within the walls of a home that had felt just fine pre-2020. “My husband, Bert, went from nonstop travel to working from home, and we had three different levels of home-schooling constantly going on,” she explains. Adds Bert: “On top of all that, we decided to add an 80-plus-pound member to the family—our golden retriever, Ferris.”
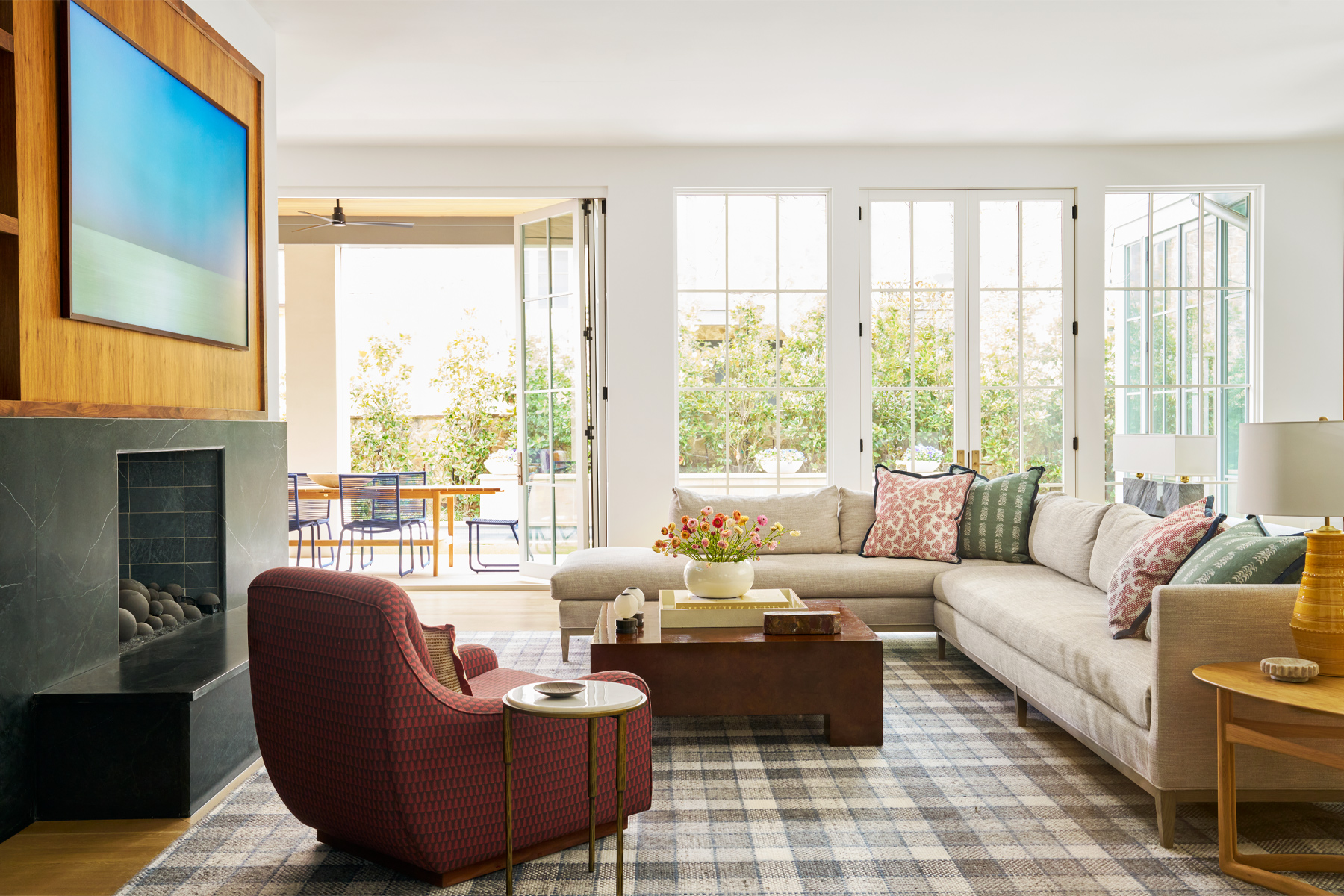
Nonstop together time made it obvious the family of five (plus Ferris!) needed more space. But instead of scrolling Zillow, Bert put pencil to paper and sketched out a floor plan that addressed all of his wife’s and kids’ complaints. “I’ve never done anything architectural, so it was purely a passion project. What’s fun about architecture is there is a finite amount of square footage, and you create your vision within bounds provided—it’s like a really challenging jigsaw puzzle,” he says.
Once they had a sketch in hand, the Crouches needed assistance to make it a reality. Enter Compass’ Burton Rhodes, who helped them nab the perfect University Park plot. From there, they recruited architect David Stocker of SHM Architects to bring his expertise to the project. He worked with the couple to incorporate their floor plan ideas with timeless design and spot-on siting. “This is a side-yard house, and the reason we did that was to get more light deeper into the house,” says Stocker. “But a great house reveals the personality of the owners right from the start, and the walk up here has all the essence of the Crouches. It’s classic, fun, and entertaining. Using that front 50 feet for the front terrace is the most important part of the project.”
“I think you rarely get to the end of a new build and remain close friends, but here we are.”
—homeowner Haylie Crouch
It was up to designer Erin Sander to bring a “Hyde Park on the Park” sensibility to the interiors of the approximately 6,800-square-foot home. “Bert wanted the aesthetic of a bespoke men’s suit, preferably British,” she says. “He had a notion of something smart, detailed, but not overly flashy.” Above all, loved ones were to feel welcome to stop by—and stay a long while—once the world returned to normal. To that end, the designer carved out room for Scotch tastings surrounded by a vinyl collection in Bert’s office; games of pool in a combined dining/billiards room; casual get-togethers in the light-and-bright kitchen; heated college football rants on the loggia; and even impromptu sleepovers in a cozy bunk room.

Bert notes that friend Robby Skinner’s “shocking” attention to detail made Sleepy Hollow Homes the natural choice to bring on as the builder. Skinner took on the home’s unique orientation and floor plan, complicated millwork, and thorny HVAC integration in the outdoor area with aplomb. “The only thing I gave Bert a hard time about was the wine-bar unit in his office,” the builder says with a laugh. “But in the end, we made it all work.”
It’s a sentiment that the Crouches appreciate from Skinner, as well as from their entire team. “We so carefully picked the people we worked with,” Haylie says. “I think you rarely get to the end of a new build and remain close friends, but here we are.”
“That’s what we wanted all along—this home is about family and friends first,” echoes Bert. “It’s the place where we hope to create memories, generate laugher, provide comfort after a funeral, and feel joy at a wedding. It’s also just a place to hang out on a regular Thursday when there’s nothing better to do than watch a game and have a beer.”
London Calling
Designer Erin Sander shares her tips for bringing a well-tailored sense of whimsy from across the pond.
Pile on the wood.
An abundance of walnut and rift-cut oak makes for timeless elements, like the staircase, flooring, cabinetry, paneling (present even in the primary bedroom!), and pocket doors.
Mix up the finishes.
The kitchen features both painted and stained cabinetry, along with gunmetal, brass, and antique nickel details. “We didn’t want the kitchen to feel too ‘fresh’ in comparison to some of the more grounded spaces in the home,” says Sander. “We also knew early on that the navy and mulberry tones were going to be incorporated into the adjacent living space, so we needed that balance of contrast.”
Get smart with art.
Sander worked with the Crouches to select art specific to this house and then thoughtfully placed it to maximize impact. “We chose to place Rob Snyder’s cast-glass birds in the kitchen’s eat-in area to complement the curved wall,” she says. “Whether you’re sitting in the breakfast nook or by the fire over in the family room, the murmuration dancing across the large expanse can be appreciated.”
Build in room for billiards.
Because the clients wanted a pool table in their dining room, Sander worked closely with Sir William Bentley Billiards in the United Kingdom to create a multifunctional table where the family could both break bread and break and run.


