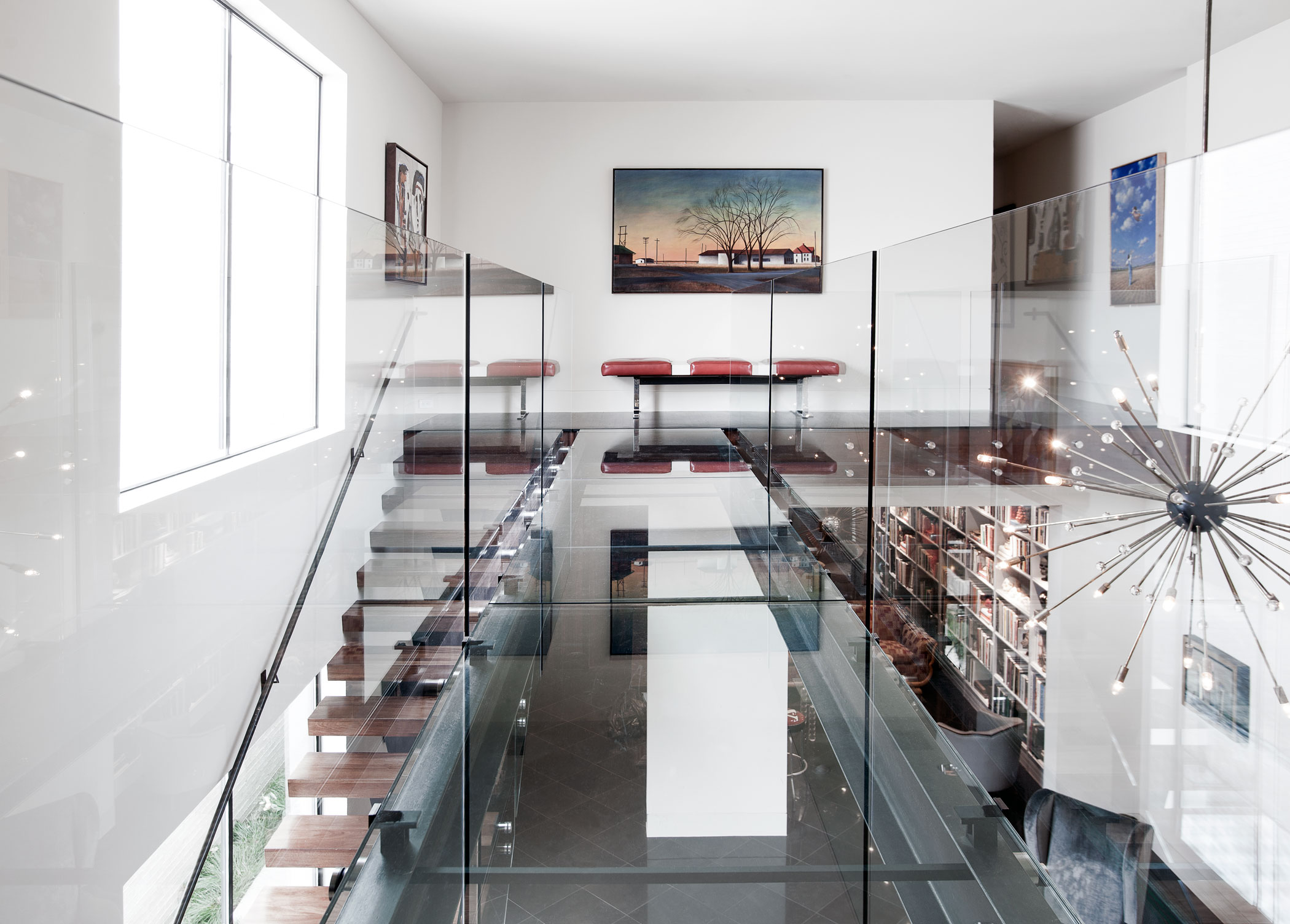“This is the first time my wife and I did something exactly the way we wanted it,”Chuck Rankin says about his home. But it didn’t happen overnight.
Three years ago, the Rankins were trying to figure out their next move. Their children were grown, and Chuck, a dentist, and Kay, a professor at the Baylor College of Dentistry were looking to downsize. “We lived in the Park Cities, but we always tended to gravitate to the Knox/Henderson area,” Chuck says. “And I really liked Travis Street.” The couple began looking around, and Chuck eventually found a townhome that had the most important qualities he could have asked for: extra space and endless possibilities.

“It was fairly generic. It was built in 2004, and it wasn’t built to my standards, but I liked the way that it was long and deep,” he says. “And upstairs, there was a door in a closet that was labeled ‘More Space Here.’ I opened the door, and there was about 1,000 square feet of unfinished space—maybe more—over the garage plus a little more. I told Kay, ‘I found something we can really make something out of.’”
“I had seen a television show where a woman had a staircase with a singular mid-line beam and glass on the sides. That’s what I wanted.”
Chuck golfs regularly with Joe Estes of Registry Homes and asked if he’d be up for the project. Estes agreed, and they began working with his architect to get things drawn.

Chuck eventually got the linear stairwell he had been dreaming of. “Dan did an absolutely perfect job. He had a carpenter who worked only by himself and only after hours named Dave. He did it all very simply and by hand. He made those steps by hand, and they are much more intricate than you think they are,” Chuck says.
While Chuck focused on bridging the great divide upstairs, Kay set her sights on creating a kitchen to fit her every need. She selected her cabinets and drawers, an industrial range, and two ovens. The Rankins knew they didn’t want granite, so they opted for silestone. “It looks like marble or granite, but it’s antimicrobial. It will not absorb any type of liquid, and it’s very hygienic,” Chuck says.

“They both have their own kinds of things that they like to collect, and it all works well together.”
John credits great communication and patience for the success of the project. “They had their own ideas and vision of what they wanted it to be. Chuck is very good at building things and figuring things out. He’s very detail oriented—he’s a dentist,” he says. “But they both have their own kinds of things that they like to collect, and it all works well together.”

The last room of the house to come together was the library. Chuck knew he wanted to tackle that one on his own. He hung a painter’s tarp over the space and toiled on it for a year. He built all the shelves, one at a time, from the bottom up. He created the intricate moldings. And when it came time to choose the glass on the walls, he measured everything exactly. “I told the glass guy, ‘I built this room. I’ll measure it.’ But he didn’t trust me. He came over and measured it. The pieces didn’t fit. He didn’t cut to my dimensions,” he says.
“This place was a blank canvas, and we could do whatever we wanted. And through trial and error, we created this.”







