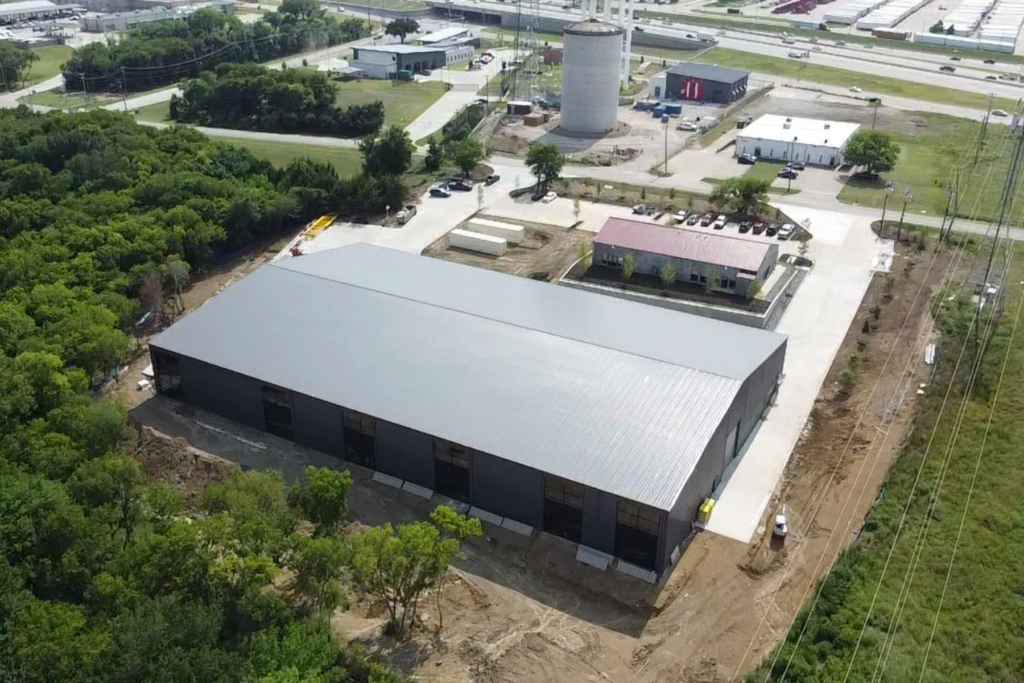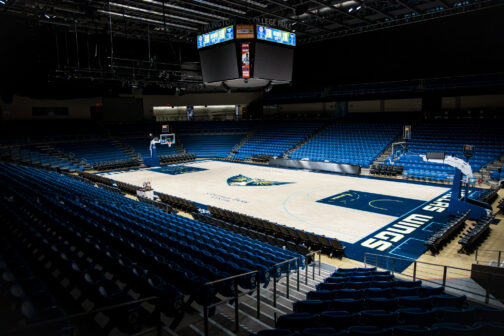HiFab’s Grand Prairie headquarters sounds like a construction site. A forklift beep-beep-beeps. A worker cuts through wood with an electric jigsaw. Somewhere, someone is hammering. Always hammering. A nail gun periodically snaps. It’s a factory where houses are built and shipped out.
Officially formed in 2021, HiFab specializes in prefabricated homes. All the construction company’s houses are built in three or four modules, or boxes, designed by San Antonio architecture firm Lake|Flato. Once completed, those modules are transported to their final location and connected together, like Lego or building blocks, to make one house.
HiFab made a splashy Dallas debut last fall, producing the small Hacienda development near Trinity Groves in West Dallas. But up until now, the company has built its prefab houses on-site. The new factory, which celebrated its grand opening July 10, will help the company to streamline the process and expand, HiFab founder Brent Jackson says.
“From a system standpoint, it’s very methodical, very programmatic,” he says, allowing them to “minimize waste and accelerate our delivery time.”
Inside, the 43,000-square-foot factory is like a large warehouse. It has an open-air feel, thanks to wide doors at either end and floor-to-ceiling windows showing off the green trees outside. Giant fans circulate air, and compressor lines run all over. The space is split into two sections, offline and online. Offline, raw materials like plywood and two-by-fours are sorted into piles, while hard hatted workers cut them down to size and prep everything.
“This is the sausage getting made,” Jackson says of the offline side. He points across the aisle to the online side, where workers nail together house frames and modules sit in varying phases of completion. “This is the sausage getting plated,” he says.
Everything starts with an online order form. On the HiFab website, customers can opt for either a two-bedroom or three-bedroom home, then one of three layout plans. From there, they pick from pre-determined options for the finish out. Do you like black or gold hardware? Shaker or flat front cabinets? You can opt for add-ons, too, like gutters and kitchen appliances. “What that’s doing in the background, it’s actually filling out a purchase order,” Jackson says. Prices begin at $299,000 for the two-bedroom and $399,000 for the three.
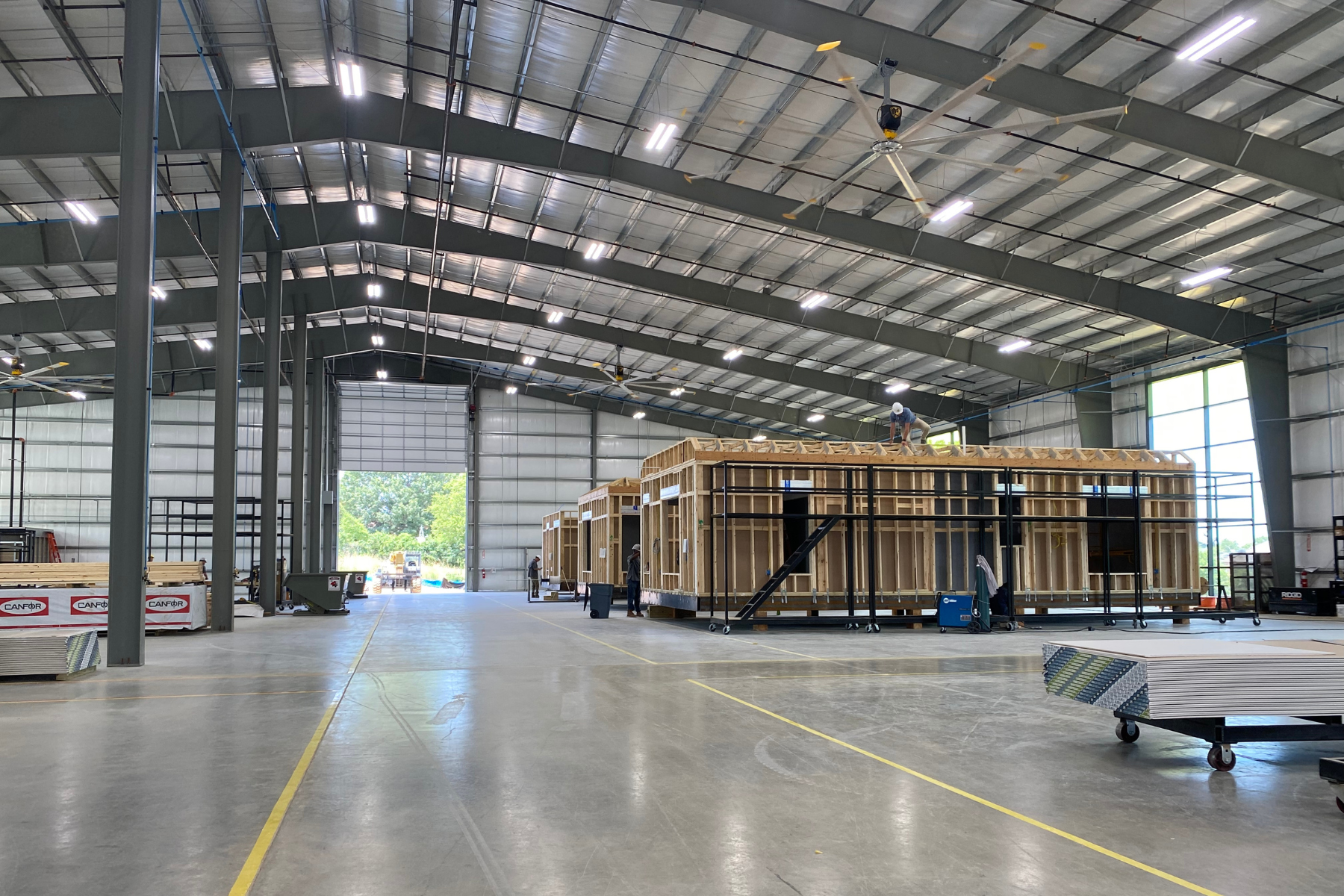
Once the order’s complete, the buyer puts down a deposit, and HiFab sends a team out to inspect the land. The first item on this fact-finding mission is a route analysis. “That’s where we determine if we can get to their site from our factory,” Jackson says. HiFab’s already factored bridge heights across Texas into their designs, but they need make sure the road is smooth and wide enough, it’s not too steep, there aren’t sharp turns, and that they won’t hit any telephone wires. Then, the crews walk the property, determining if the house will actually work on its designated plot. So far, they’ve had no major issues with this, Jackson says. But one customer did have to change layouts.
If everything’s kosher, they’ll give the buyer a checklist of projects to get done. It’s not too complicated, Jackson says. If the property is hilly, then they’ll need to grade the house site to make it flat. Also, HiFab asks that the customers bring utilities to within five feet of the building. They don’t have to sweat the foundation, though. The HiFab team will do all the trenching and pouring of the perimeter beam foundation.
While the onsite work’s happening, construction back at the factory has already begun along a 14-station assembly line. It takes about 14 business days for one module to work its way down the line. Each house is, on average, three modules (kitchen/dining/living, bedrooms, roof). Give or take a few days, and HiFab can push a house out the door in a month.
The process to build along an assembly line house is not significantly different than what’s done in the field, Jackson says. “Just like it does out in the field, you start with your foundation first.” Once they lay the foundation and flooring, the module is pushed to the next station, where the structure is framed. “From there, you go to your drywall and insulation, and so on and so forth.”
To actually push the modules from station to station, HiFab uses a set of large high-power air compressors. The modules sit on air caster blocks, and the compressor lines feed into them. When it’s time to move, the blocks shoot air out from below, levitating the module off the ground just enough for five to seven workers to slide it to the next station. “Effectively, that’s our conveyor belt,” Jackson says. “Remember the old game of air hockey? That’s basically what you’re doing.”
The goal of the operation is to build as much as they can in factory, Jackson says. “We fully finished these out. We drywall, tape, bed, mud, paint, cabinets; all that’s installed here.” There are stations for millwork, windows, and finishes. HVAC, plumbing, and electrical wiring. HiFab even builds the trusses for the vaulted living room roof as a separate module.
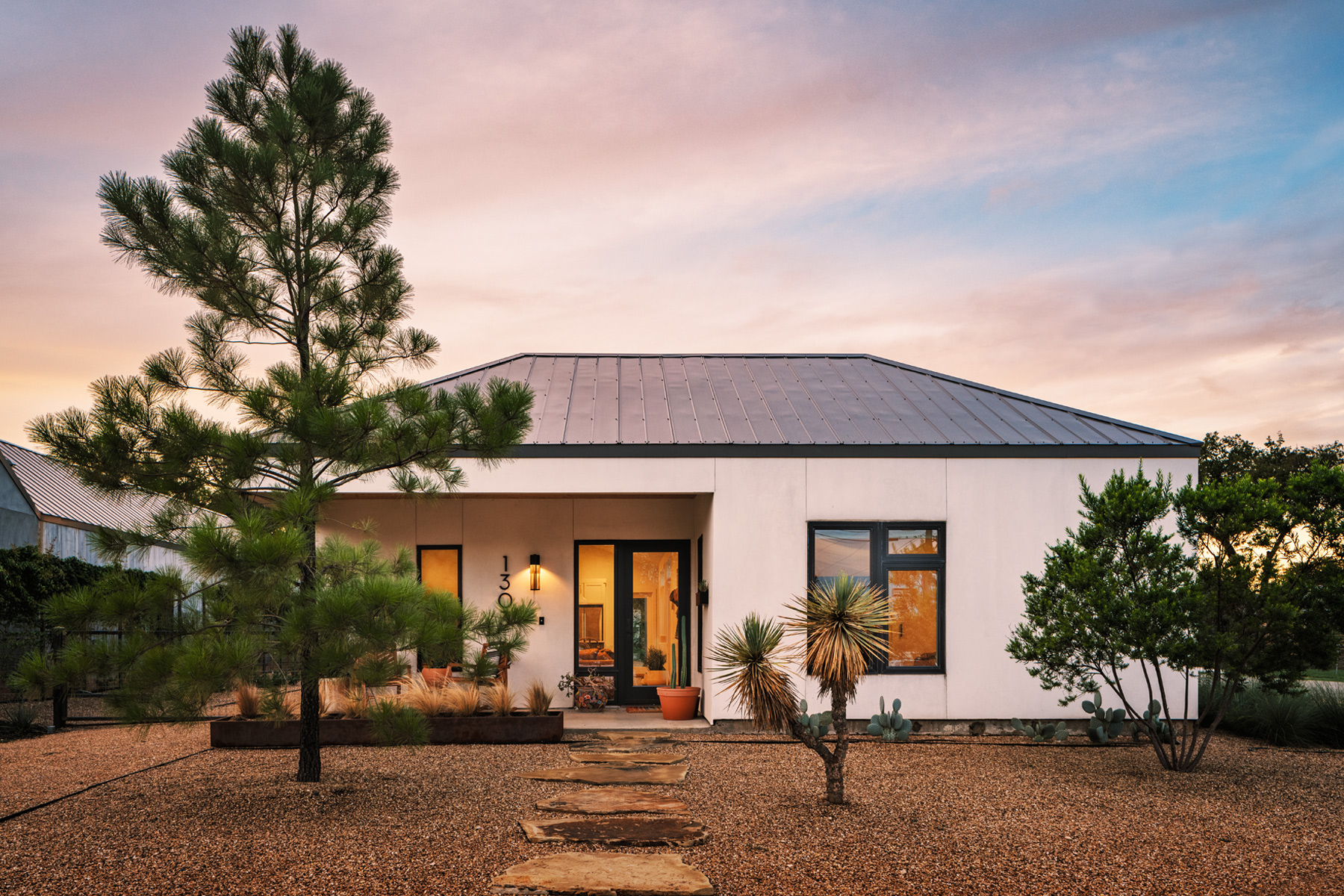
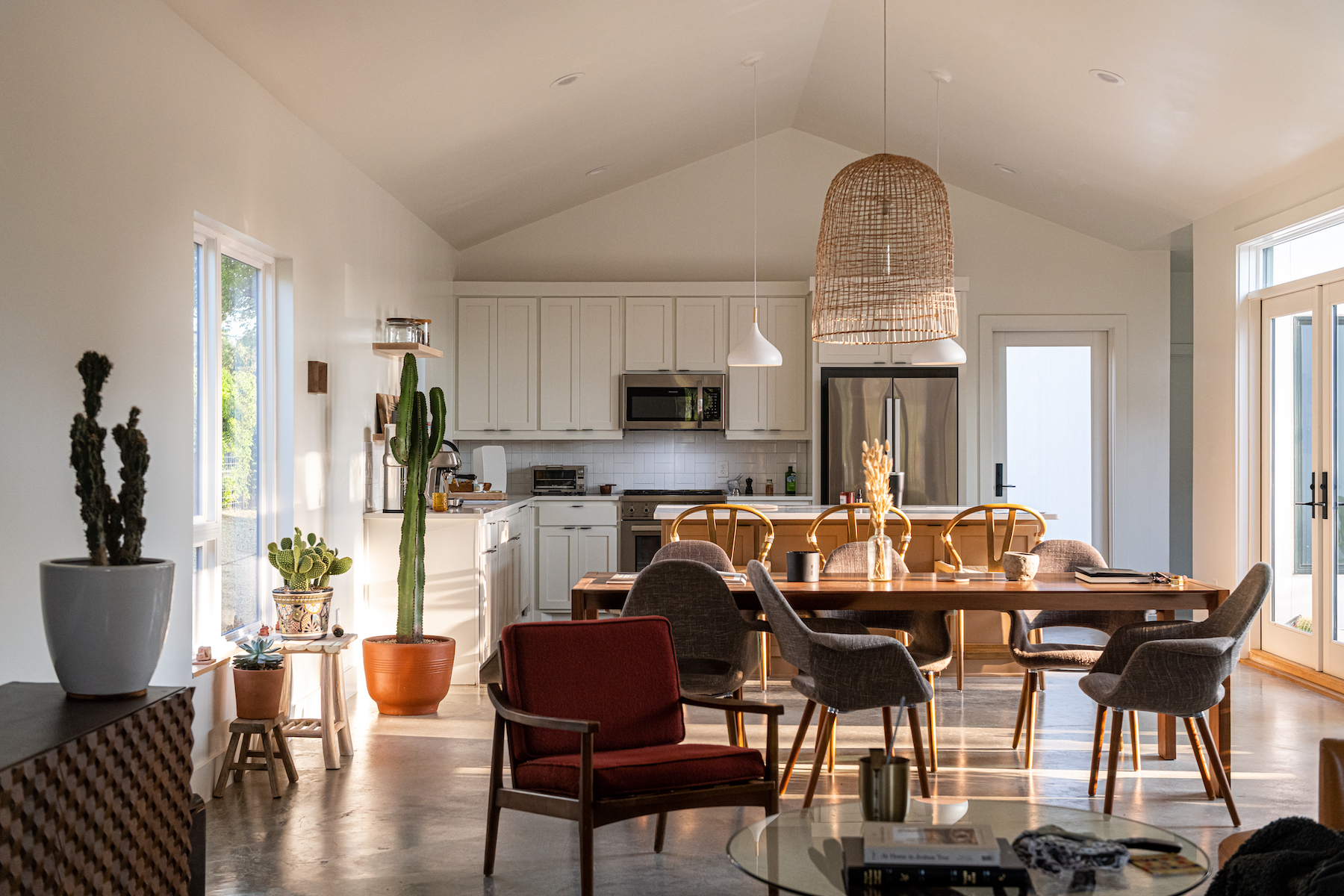
Once they’ve hit that 30-day mark, and all the modules are ready, the team will prep them for transport. HiFab uses four long trailers to drive the modules to their permanent plot.
Jackson says the heavy floors and foundation help reduce torsion—or, wobbles—while the modules sit on the trailers. But they’ll also cross-brace the modules to prevent more shaking. To protect the houses from the elements while on the road, HiFab will shrink wrap the modules, like fancy magazines in your mailbox.
HiFab will ship houses anywhere in Texas within a 300-mile radius of the Grand Prairie factory. The onsite work takes about 45 days, “from the day that the onsite crew starts their work to the day they’re off the site,” Jackson says. This includes pouring the foundation. Once the modules arrive, “it’s actually pretty simple.” The crew uses a crane to lift the modules into place and then they’ll attach them to the foundation and to each other—or “buttoning up” as they call it in the biz, says Jackson.
After that, the team applies the stucco, patches anything inside, and attaches the roof membrane, which is a waterproof barrier. And then ta-da, you have a house.
Once the factory is fully ramped up, 50 or so workers will be able to crank out around 100 houses a year. While they would eventually like to expand their delivery area, Jackson says HiFab, for now, is focused on perfecting their system and their current offerings.
The biggest thing Jackson wants people to know about these houses is that “modular is a turnkey home.” You get a mortgage for it, and insurance, he says. It has a 75-or-so-year life cycle. “It walks like, acts like, and looks like a home.” But modular can be a more sustainable option. And accessible.
As housing prices keep rising, more and more people are getting priced out of homeownership. But, owning a home is “where we all, I hope, can agree is one of the best, most proven ways to build wealth as a family,” Jackson says. As HiFab grows its business, they hope to eventually push down the houses’ price tag and allow for more people to buy homes. That generational wealth can be achieved through homeownership, he says, and it can be done with modular construction.
Author



