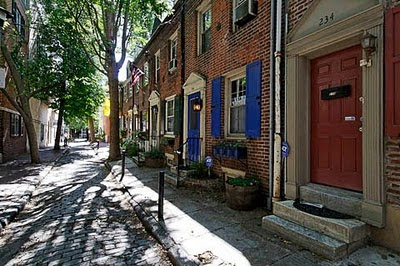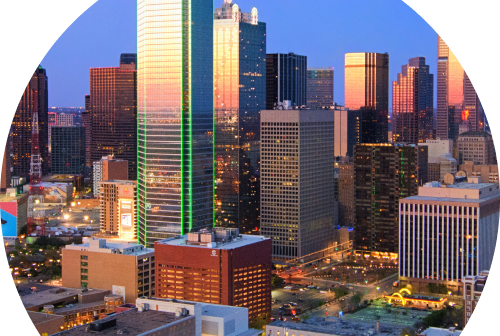This is a post I have been mulling over for some time. It was not until witnessing a related incident that I decided it was time to crank it out.
As anybody familiar with downtown Dallas streets knows, you must tread lightly. Particularly, during rush hours as you are rushing to catch that train or wherever. Cars dart in and out of parking garage with little remorse, restraint, or caution. It can be even worse when out for a dog walk and the distance between dog and self become dangerous enough that you worry fido might get run over at every garage exit.
The event I witnessed is one that presumably happens every day. Except this one office tower parking garage has a police officer directing traffic for a parking garage exit onto a one-way, barely used street. You would think this wouldn’t be necessary. I suppose like the presence of speed bumps, this is evidence of poor planning and design.
As I was walking up to this particular conflict point, I could foresee an issue arising. The police officer was having a distracted conversation with somebody while waving on cars that may or may not have been on their way up the exit ramp. From the opposite direction as myself, a woman was chatting on her cell phone.
Wouldn’t you know it, but a car burst from the invisible ramp and nearly hit the woman on the cell phone. An argument between the woman and cop ensued before the cop lost patience and suggested she get a move on before cuffs came out.
Was there fault to go around? Surely, probably on all counts. The woman on the cell phone acted afterwards like she knew a car was coming out, the car had no reason to slow down or give caution as the cop was waving it on, the cop probably shouldn’t be having random conversations when conducting traffic.
I’m left to wonder, what is a cop doing directing traffic from a private garage? Yes, yes, public safety and all that, but isn’t there a safer system than cars shooting out of buildings like this (ed. note: mute this awful music):
Now, let’s think about what ingress/egress/curb cuts/garage access points really are. They are no different than say, storefronts for pedestrians. They are the way a building interfaces with its transportation system.
I would argue that the best cities in the world are those where the building is accessed nearly universally by foot, except for a few transfer facilities such as bike parking, transit stations, and centralized parking facilities where stakeholders such as pedestrians and land owners have some sense, hey, I can expect to interact with cars around here. This also adds some measure of wayfinding for drivers, if they can find the clearly marked garages.
Like nearly all things in complex, interwoven systems like cities, curb cuts are both cause and effect, adding to or subtracting from the inertia of various processes. When blocks are carved up by curb cuts in order to deliver drivers directly to buildings, that is the effect. The by-product of a car-centric transportation system. The same one that shackles all of us willingly or unwillingly, affordably or unaffordably to participating in this system by owning and operating a car within it.
Curb cuts are a cause, inducing different actions, behaviors, and outcomes for a few reasons. One, I already mentioned, that it discourages pedestrian activity on the street by making it unsafe, and perhaps more detrimental, stressful. You can’t focus on other things like window shopping or whatever because you’re worried about Morpheus and his brand new Cadillac CTS to chop you off at your waist.
The other things all of these curb cuts do is takes up valuable square footage in buildings, 1) on the ground floor where you would typically like many different pedestrian access points to buildings, aka street friendly interfaces, and 2) these are obviously leading to either service docks, surface parking, or garage parking, ie even more space that is unsalable and costly to construct.
The resultant building or urban form is one that I would call self-interested, as in not enlightened self-interest. In anthropomorphic terms, this would be a selfish building block. It says, “I want my access to my garage, and I don’t care what it does to other buildings,” which is often a perfectly logical, and rational response. But, it isn’t an enlightened response.
The best neighborhoods are those where the valuable is greater than the sum of parts. This only happens when building blocks (used as short-hand for urban blocks that may or may not have more than one building on them) reach out and relate to the public realm and buildings around them. One building improves the value of those around it and it receives the same in kind from the 3, 5, or 10 building blocks nearby. The more building blocks that amplify the neighborhood, the return on enlightenment increases factorially based on 1)quality or value and 2) proximity.
————————————–
So I decided to map the curb cuts in downtown Dallas to see if any patterns emerged. Keep in mind that in the ideal city there would be very few ‘car interfaces’ as 1) transportation share is balanced better between modes (foot, bike, car, bus, train), and 2) parking would largely be relegated to on-street so there would be no curb cuts. Thus creating motive to develop real estate that is more valuable than housing cars, but in housing commerce and/or people. Pricing car storage out of downtown, parking is relegated to outside the city at transit facilities or pricey, centralized parking garages.

At first blush, they appear pretty balanced, spread across the city. Sparse only in two types of places, truly dead zones and truly alive zones. There is also an awful lot of them. Doubtful I’ll ever have the time to map a similar sized area in other cities, but you can bet there is a direct relationship of car-dominance to amount of curb cuts.
Here, I mapped a few of the denser clusters as well as Main Street in green. The sparse areas around the edges of downtown are due to surface parking lots not requiring many access points that would cut into value, aka more spots, and giant dead areas like around the convention center. Other sparse areas, would include around Belo and what are nominally known as parks in the southwest portion of downtown.
The most eggregious areas seem to act as buffers around the successful little pulse of Main Street. If Main Street is our living and dining room, the two big red blobs are our two-car garage. Like a conventional suburban house, the pride of place goes to the garage, rather than the welcoming embrace of a front porch or stoop (the pedestrian interface).

The red areas tended not to be the worst only because of vehicular egress points but loading and unloading areas where sidewalks were negligible at best. This is another case of a building being selfish, allowing for loading and unloading based on convenience for the loader and unloader rather than to the benefit of street life.
In Copenhagen and Rome for example, two places I have spent a decent amount of time, loading and unloading happens in the street early in the morning when there is very little pedestrian or car traffic (where cars are allowed in those cities). This is enlightened self-interest because you use the public infrastructure for loading rather than building it yourself and then having a hostile street presence, shutting off the amplified powers of a city that engages rather than withdraws.
———————————-
The concept applies to open space as well, as open space is no different in terms of access from ‘closed’ space except that it doesn’t have a roof. It still needs an interface. Main Street Gardens was intended to have parking below it originally and thankfully an operator couldn’t be found. We lucked out. Otherwise, we would have another Pershing Square in L.A. on our hands.
Here are a few pictures of Pershing Square. In the first two, notice the garage access ramps. These line all four sides.


The result is a barrier to pedestrian activity and perhaps even worse a barrier to visibility. It creates places that can’t be seen and when you do that, you get the kind of activity that likes to be in places that aren’t seen. The best of which is sleeping.
——————————–
Now here are examples of pedestrian-oriented building interfaces at varying scales and intensities:
or, the alternative:












