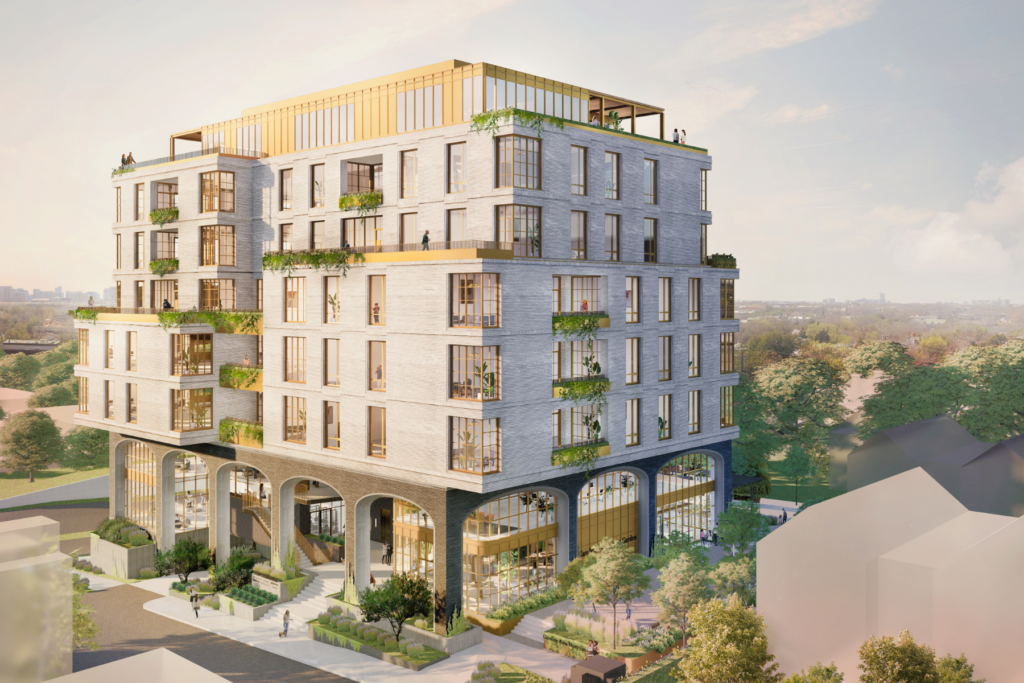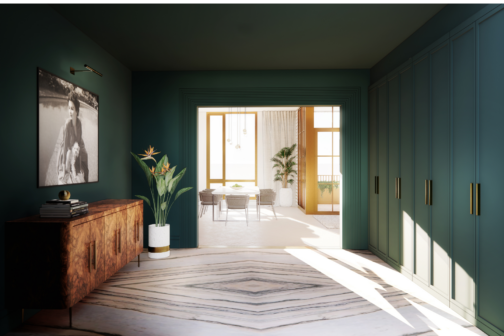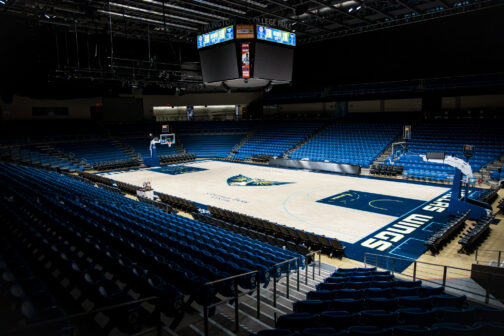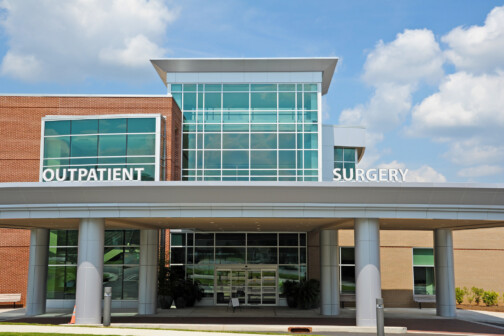When Blake and Lindsay Shipp left their real estate careers in 2017, they hoped to make a bigger impact in North Texas. The power couple was already shaping the real estate footprints of large chains; Blake was a managing partner at Weitzman, overseeing 45 million square feet of grocery and power center space in Texas, and Lindsay was working under Mark Masinter at Open Realty Advisors, helping guide real estate strategies for Apple, Restoration Hardware, and more.
“We were really interested in doing more high design, boutique, bespoke-type developments in our own backyard rather than building across the country,” Blake says. “To do that, we needed to come into a street that we felt like we could start to transform.”
The couple launched their company, Capitol Peak Ventures, and began the search, quickly landing on what they initially called “the goat path.” The sloped parcel on the corner of Fitzhugh and Buena Vista avenues had a narrow, well-worn path connecting the sidewalk to the Katy Trail.
Upon further research, they realized the surrounding neighborhood was between two public improvement districts: Knox and Uptown. Tax dollars were pouring into those two areas but leaving Fitzhugh less cared for and under utilized. “Legally, you are not able to have two jurisdictions overlapping, because then you would have property owners paying into two PIDs,” Blake says. “So, this became the ugly stepchild. Lindsay and I looked at and said ‘Well, let’s transform it.'”
The couple tried to purchase the land from Laurie Sands Harrison, executive director of the Rosewood Corp., daughter of the late Dallas philanthropist Caroline Rose Hunt, and owner of “the goat path” parcel for decades. Sands Harrison wanted to know about the couple’s plans for the property. When the Shipps told her they weren’t sure, but they wanted to do a project that would become a legacy asset to future generations, Sands Harrison came back with a proposal: “She said, ‘That really aligns with my development philosophy. Instead of selling it to you, I’d love for you to come on and joint venture with me,'” Blake recalls.
The couple had found out they were pregnant with their firstborn two weeks after leaving their corporate careers, and the day their daughter was born, they finalized the joint venture agreement with Sands Harrison.
The trio began meeting with area residents and decided to construct a mixed-use development that they felt would fill several voids in the neighborhoods. Now almost complete, the more than 200,000-square-foot, mixed-use project, called The Terminal at the Katy Trail, includes 16 luxury condos, two restaurants operated by Dallas restaurateur Stephan Courseau, two retail concepts, and a public park that backs up to the Katy Trail and honors Caroline Rose Hunt.
Austin-based Michael Hsu Office of Architecture has served as the architect on the project.
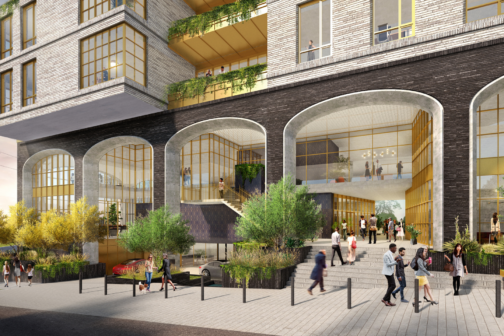
“We wanted the building to feel modern, meaning that it was spacious and up-to-date, and did a lot of things that we love about what that little neighborhood along the trail is becoming, says Hsu, principal architect. “We also wanted to look back in history. We are shooting for a timelessness—that it would be classic and modern at the same time… it was really modern sensibilities with timeless, classic attention to detail, materials, and function.”
The Terminal at Katy Trail is Hsu’s first large mixed-use project in Dallas. “We’ve been sort of waiting for the right project and when this came along we really jumped out,” he says. His eponymous firm has completed several hotel designs in Austin and is also responsible for designing Asian smokehouse Loro in Uptown.
A Peek Inside the Condos
Inspired by the history of the Katy Trail, where the Missourri-Kansas-Texas railway once ran through Dallas in the 1860s, The Terminal at the Katy Trail incorporates railroad elements and natural materials into its design. The exterior is made with Roman brick fired in Spain and covered in greenery that Blake says is watered from nearby Turtle Creek.
“As we were excavating 46 feet subgrade for our parking, we tapped into the Turtle Creek aquifer, which then allowed us to retain all that water,” Blake explains. “So, we built 360 degree, 1000-gallon systems at the bottom of the building, and 100 percent of it is watered by the natural water from the Turtle Creek. He and Lindsay also plan to bring more greenery to Fitzhugh medians, and are responsible for the addition of a traffic light at Abbott and Fitzhugh avenues.
Each condo has a unique floorplan, ranging from 2511 square feet, to 8,000 square feet and averaging around 3,900 square feet. “We wanted to make every unit feels completely unique, as opposed to more cookie cutter.,” Hsu says. “It tends to be that in towers, you have to build similar floor plans, otherwise it’s not efficient. Well, given the sort of buyer and price point, we have the ability to really customize things [in this project,].” He adds that inspiration for the condos included Parisian apartments from the 1920s and ’30s.
Every condo is a corner unit and includes its own entry vestibule and outdoor terrace, which opens to views of Dallas’ downtown and the extended landscape toward Las Colinas. The penthouse unit includes a 3,000-square-foot outdoor terrace.
Interior design highlights include Estremoz marble flooring, Nero Marquina marble fireplaces, luxury appliances, wood detailing (such as custom base boards and door trim), and more. Some include a night kitchen, a mini kitchen closer to the master bedroom, so tenants don’t need to walk far for a midnight snack. Every unit also includes a wet bar.
Walls within some units are equipped with directional lighting to highlight art collections. “We have found that of our buyers, the majority of them are art enthusiasts and collectors,” Lindsay says.
Large windows can be opened to let the outdoors in, a key design element for the Shipps. “We can open up and bring natural air in without any screens, which is a hard thing to accomplish,” Blake says.
Rosemary, a natural insect repellant, is planted around every condo terrace to encourage entertaining on the units’ terraces. “It will cascade over the building,” Blake says.
All homes also feature concealed butler pantries to help with entertaining. “They contain a coffeemaker, the microwave, the wine, the beverage doors, the ice maker—so after you entertained, your chef or [others] could be helping clean up without being inside your space,” Blake says.
A Look at the Restaurants
The Terminal’s ground floor houses its two restaurants, operated by Dallas-based Travis Hospitality and led by French chef Bruno Davaillon and restaurateur Stephan Courseau. The larger of the two spaces houses a French Asian eatery called Le Passage and the smaller will be a café Rose Café.
The Shipps have long been patrons at two of Courseau’s other area restaurants: Knox Bistro and Le Bilboquet. “Little by little, we started to have a relationship because they they patronize my restaurants,” Courseau says. When Lindsay mentioned the project to him roughly four years ago, Courseau and his wife, Daniele, clicked with its focus on wellness and the Shipps’ goals to revamp the area. (The Courseaus are residents in the neighborhood.)
After some brainstorming, the group settled on an Asian fusion restaurant for the initial concept. “The French have had a history with Vietnam, and there’s been a lot of foods that you don’t even realize have been influenced by both cultures,” Courseau says.
Menu highlights will be detail-oriented he adds, noting that both French and Asian chefs have been praised for their very precise execution. They will also incorporate an element of discovery, which Courseau feels is an essential ingredient in both cuisine and travel.
“I think that, especially in Dallas, there’s still room to showcase a lot of flavors, a lot of spices and herbs, a lot of things that we don’t really incorporate in Western food,” he says.
As an example, he says Davaillon wants to do a traditional Peking duck, but has an idea to smoke it using a French technique. “You bring a technique that is not the proper or the regular technique, but you respect the flavors, and you respect everything that is supposed to be behind the dish,” Courseau says. He and Davaillon plan to hire an executive chef for the project before the end of the year.
Le Passage’s moniker, which translates roughly to “the journey,” references the travel theme tied to the railroad, as does Hsu’s design for the space. “We started with the imagery of the Orient Express,” Coursea says. “The Orient Express is really West meets East or East meets West. That was the direction, and we started to work everything around that, and in fact, it was in perfect harmony with what they were doing on the building side.”
Curved ceilings are meant to make patrons feel as though they are inside a train, and booths are reminiscent of train seating.
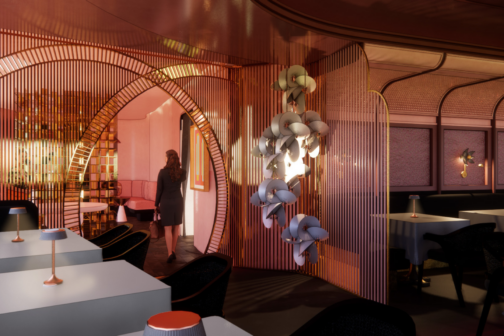
“There’s a sense of intimacy,” Hsu says. “The colors are very warm and moody—even dramatic at times. It’s a use of bolder colors that you might not expect in a fine dining restaurant. Then, the lighting and the light fixtures have a little bit of that influence of you might say Asian, Chinese, and Japanese architecture, but it’s always reinterpreted in a way so it never becomes a theme.”
Partially hidden behind a column, the front of the space houses the Cherry Blossom Bar, named for a flower found in both the East and the West. A sculpture-like adornment will be behind the bar, incorporating floral themes. Lotus sconces are also placed throughout the dining room.
The lighting evokes a journey, beginning with bright pink hues toward the bar and becoming darker as guests approach the kitchen, which will be housed in front of the window nearest to Fitzhugh Ave. “The idea was that we wanted the kitchen to be embracing with the community,” Blake says. “So, when you’re driving down, Fitzhugh, you see the cooking happening from the street.”
Another kitchen will be inside the neighboring Rose Café, which will combine Parisian elements with Asian influences. “I wanted to bring two concepts that live together, but that, of course, cater to different crowds—crowds at different times and for different purposes,” Courseau says.
Some of the menu from Le Passage will be available inside Rose Café but presented in a more casual way. The café will also have a self-serve ice cream machine, an element meant to appeal to families walking the trail. A coffee window will serve conventional coffee drinks as well as matcha lattes and takes on Asian sandwiches such as banh mi.
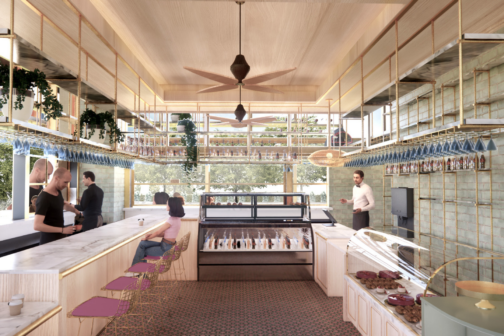
Much like those inside the residences, the floor-to-ceiling windows are operable inside the café, enabling the space to open up directly onto the Katy Trail. A garden, named for Caroline Rose Hunt, lies just outside, part of a public park included in the development.
Though the café’s name seems to be a reference to Caroline Rose Hunt, Courseau says it was coincidental: Daniele came up with the name without thinking about Sands Anderson’s mother’s name. “First of all, it was a color that is so important in the design. There was the fact that she knew that there was going to be a rose garden, she just didn’t make the association with [the name]. We also thought with the bar being the cherry blossom bar, we thought of the influence of flowers in Asian culture,” Courseau says. “It really is in the sensibility of the rest of the project. That’s how it came to her mind.”
Le Passage and Rose Café are scheduled to open in March 2024.
Health and Wellness Retail
The rest of The Terminal at Katy Trail’s 20,000 square feet of commercial space is split between two floors and two retail concepts. Run by husband and wife team Michael and Liz Swail, Alive + Well will take up 8000 square feet on the upper floor and house a compounding pharmacy, where professionals create more than 5000 prescription drugs onsite, leaving out preservatives and synthetic compounds. It will also include wellness amenities such as a hyperbaric oxygen chamber, frequency dome, steam room and sauna, cold plunge pools, massage, acupuncture, and facial services, lab and gut testing, and more.
“We’ve been looking at the Dallas market as a really awesome next step for our company for over two years now,” Michael says. “What we found in exploring Dallas and some other markets is there’s a real recognition that has sprung up, and a strong desire for, thinking in a more preventative way about healthcare.”
The Terminal at Katy Trail will be the brand’s second location, opening in January 2024. The Swains say a third location is set to open in Colorado soon after.
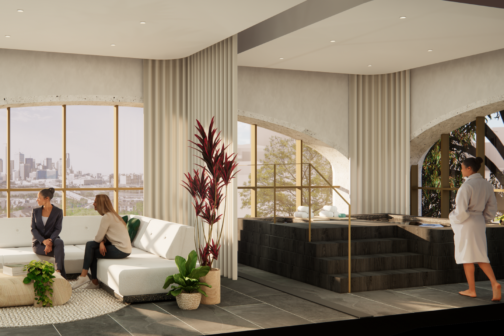
Next door on the second floor, a pilates studio and spa treatment area run by Aspen-based brand O2, will house four reformers. Because of its smaller size, the Shipps do not anticipate the studio will compete with nearby Session Pilates, a longtime Dallas staple run by Brittany Grignon, who is the wife of restaurateur Brandon Hays.
“This will just be a much more different, intimate feel,” Blake says. Run by husband and wife team Brittany and Coulter Van Domelan, O2 will also operate a yoga studio and an athleisure boutique on The Terminal’s lower level. The concept’s name comes from the way it pumps fresh air into the room after a yoga or pilates class. Lindsay says Brittany plans to bring several celebrity exercise names in during the concept’s opening year.
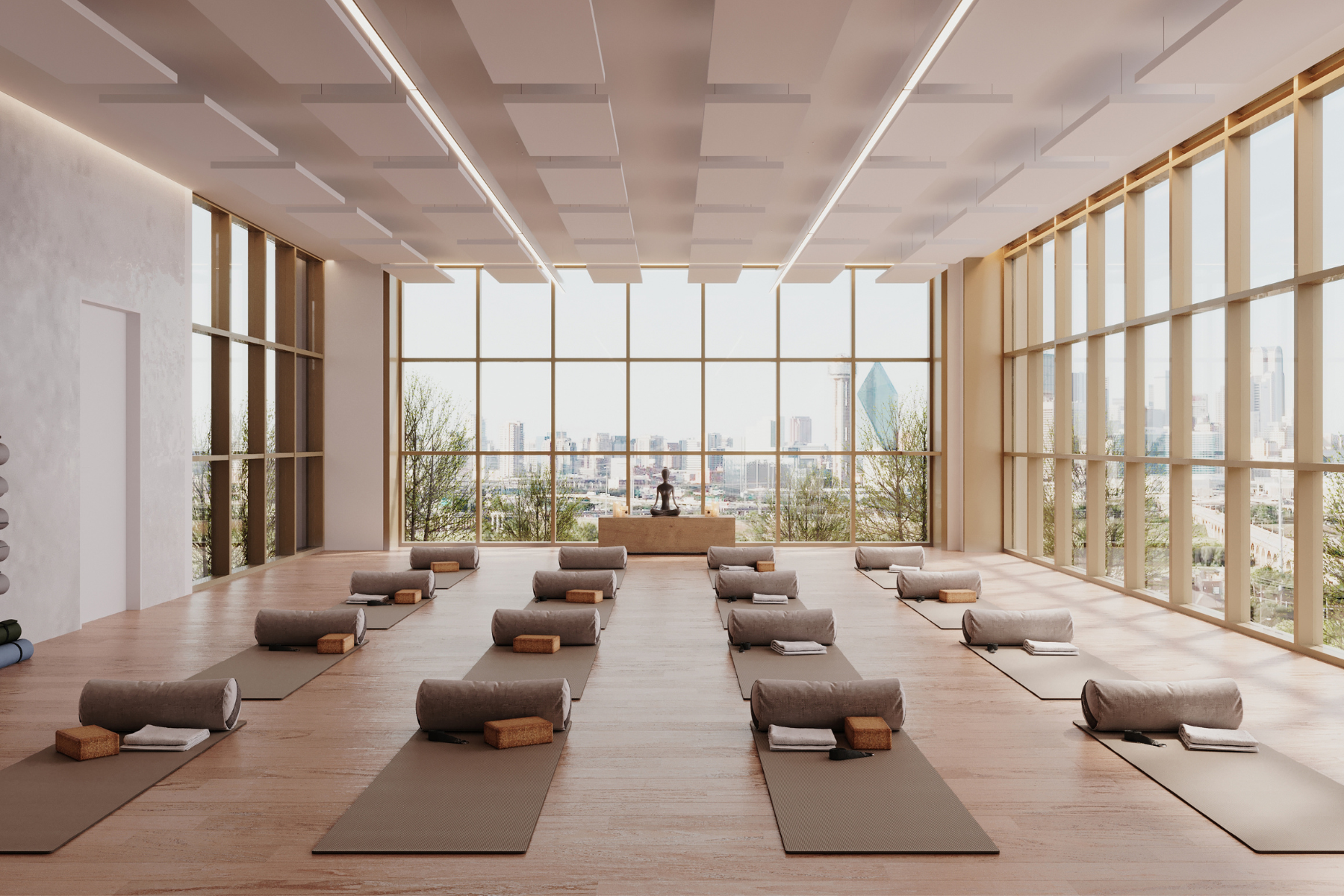
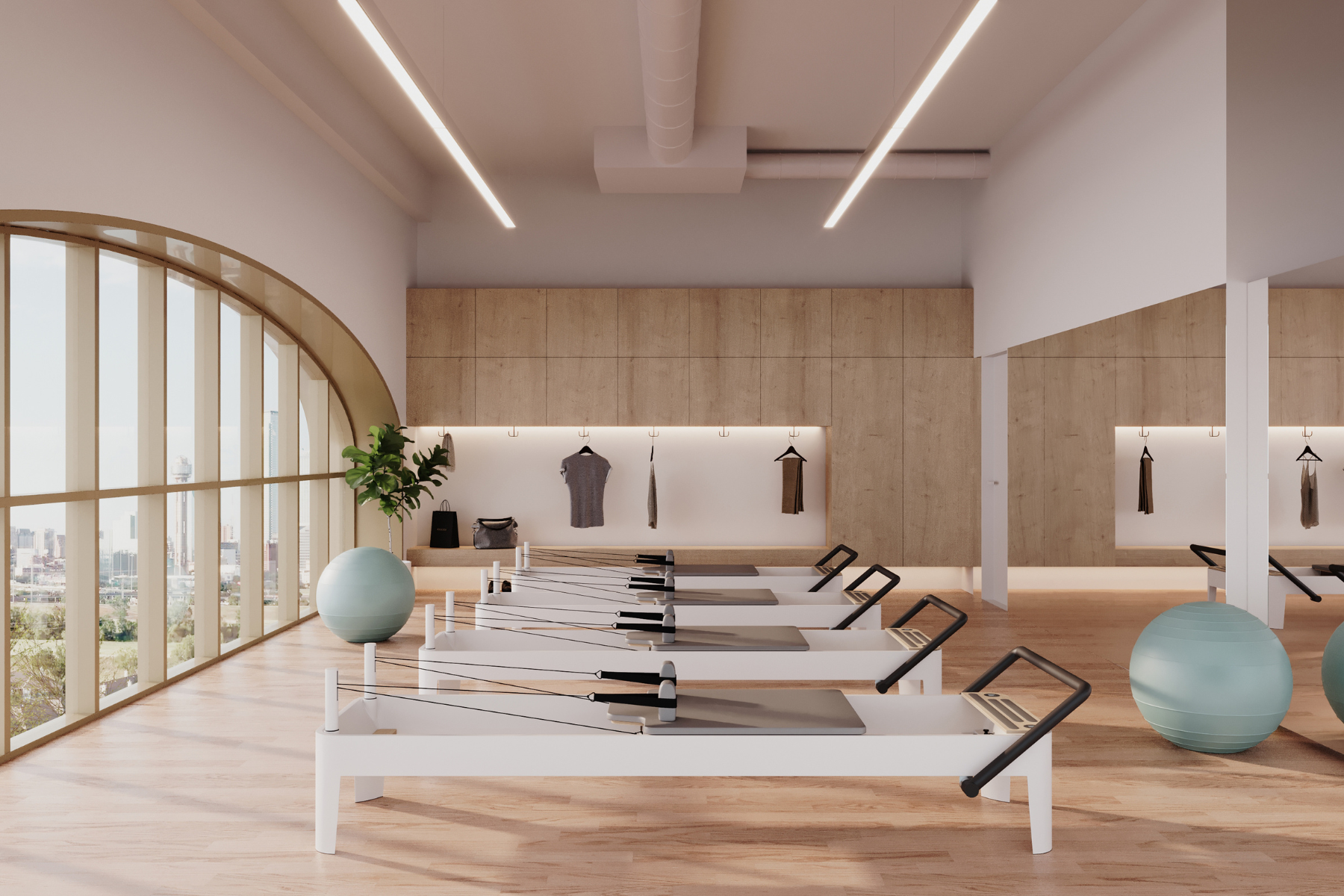
Looking Ahead
Overall, construction for The Terminal at the Katy Trail is slated for completion in spring of 2024. After that, Blake and Lindsay say they plan to develop two neighboring sites they have purchased—one directly across the street on the other side of Fitzhugh, where an abandoned building currently sits, and one next to The Terminal. Plans for those spaces are still coming together. After that, the couple will focus on operations. “It’s the birthing of a child, and then you have to raise it,” Blake says of the neighborhood transformation.
Blake also president of Friends of the Katy Trail, and looks forward to future projects with the board. “It’s really been a unique experience that to see the board now grow from what used to be—more like your local husband and wife who would be on the board and might live on a trail—to now, as chairmen and CEOs of companies want to be a part of the board,” he says.
The trail sees more than 1.5 million visitors annually, a huge draw for residents, businesses, and developers. “It’s a labor of love, and we love the trail,” Blake says.
Author



