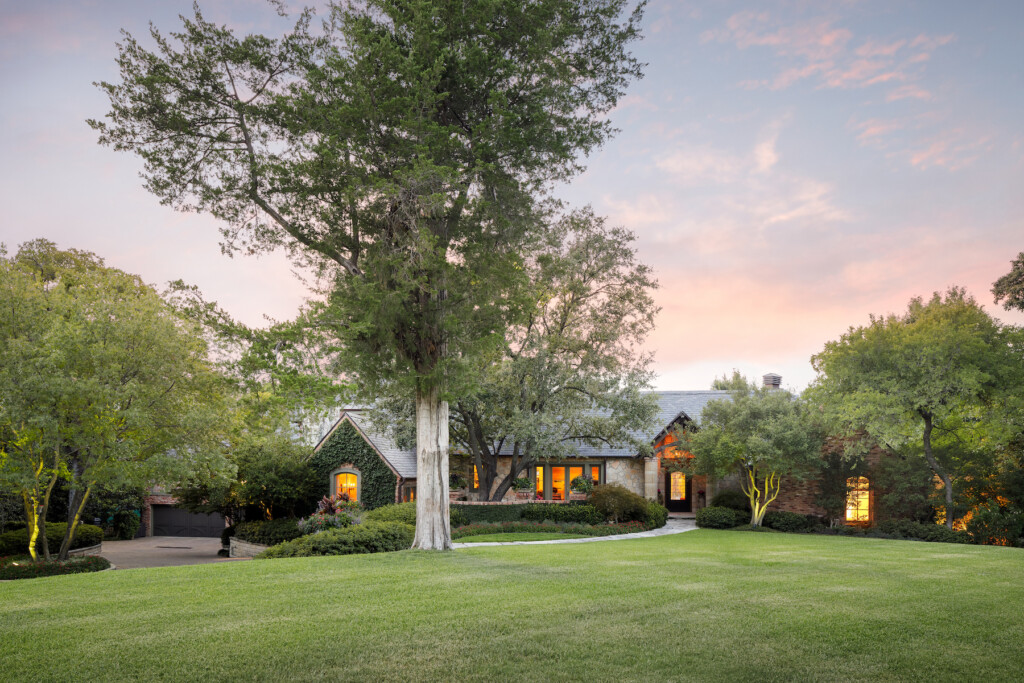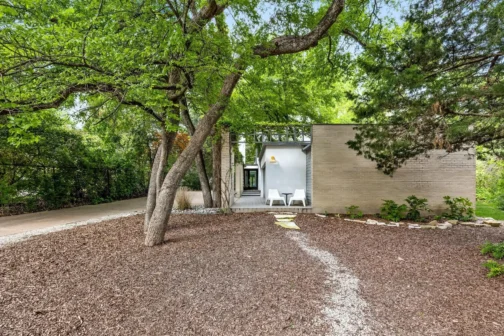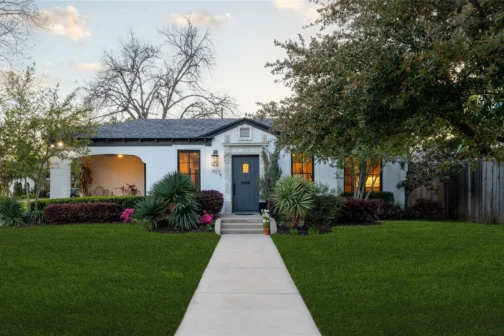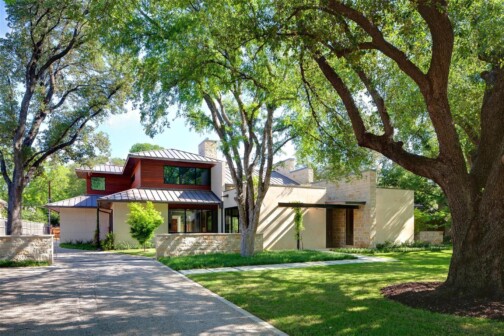In Bluffview, 4731 Wildwood Rd. has long been one of Realtor Amy Detwiler’s favorite properties. Sprawled across a 1.25-acre lot, the historic home was included in D Magazine’s 2013 “10 Most Beautiful Homes” list, and later in D’s all-time “Most Beautiful Homes” list. “It’s really a special house,” Detwiler says, and three prominent Dallas’ designers have left their mark on the property in its nine-decade lifetime.
Famed local architect Charles Dilbeck designed the house in 1935. He was in his late 20s at the time, and this was one of his first estates, Detwiler says. “Dilbeck was very whimsical in his style,” and the house reflects that. Some of the original wavy, or drunken, brick walls still stand, and Dilbeck included several soaring cathedral-vault ceilings. The house has a “storybook” feel, she says.
Over the years, the house has been expanded to a now 8,144-square-foot dwelling. But, each of the architects have taken care to follow Dilbeck’s original style, Detwiler says. Known for his historic restorations, architect Ralph Duesing and builder Randy Clowdus were hired to add onto the house and to build the 1,100-plus-square-foot guest house in the early aughts. After they bought the home in 2013, the current owners hired Duesing again to redo the primary suite, the media room, and some bathrooms.
Then in 2021, they brought in Studio Thomas James owner and lead designer Philip Vanderford. During that most recent renovation, Vanderford completely redid the home’s communal spaces, including the dining and living rooms, the kitchen, and the powder baths. Like Duesing, he took care to pay homage to Dilbeck while updating the spaces. “There are definitely some original elements to the house that have been restored,” Detwiler says. “But it’s also modernized.”
And, there’s plenty to admire about the architecture, she says. The front is understated, Detwiler says, and the house accommodates the downward-sloping lot. She loves the vaulted ceilings and the exposed brick walls, which nod back to Dilbeck’s wavy brick design. Throughout, mantels and hearths have been modernized, but the large-scale fireplaces are mostly original to Dilbeck, who was known for his big open fireplaces. The living and dining areas are large and open, thanks to renovations over the years, says Detwiler, but there are still cozy spaces, like the original study.
The house also features limestone and wide plank reclaimed hardwood floors. There’re custom wall coverings, from designers like Phillip Jeffries and Kelly Wearstler, and custom lighting from Visual Comfort, Jonathan Browning, and more.
The property has plenty of modern features and gadgets, like Lutron lighting, a Cummins generator, SubZero and Miele appliances, seven HVAC units, and more. Detwiler also loves the wooden exterior doors throughout. While not original, they were made to look old.
That defines the house, she says. “It’s a true mix of modern finishes mixed with the charm and the uniqueness of the original architecture.”
Scroll through the gallery to learn more.
Author








