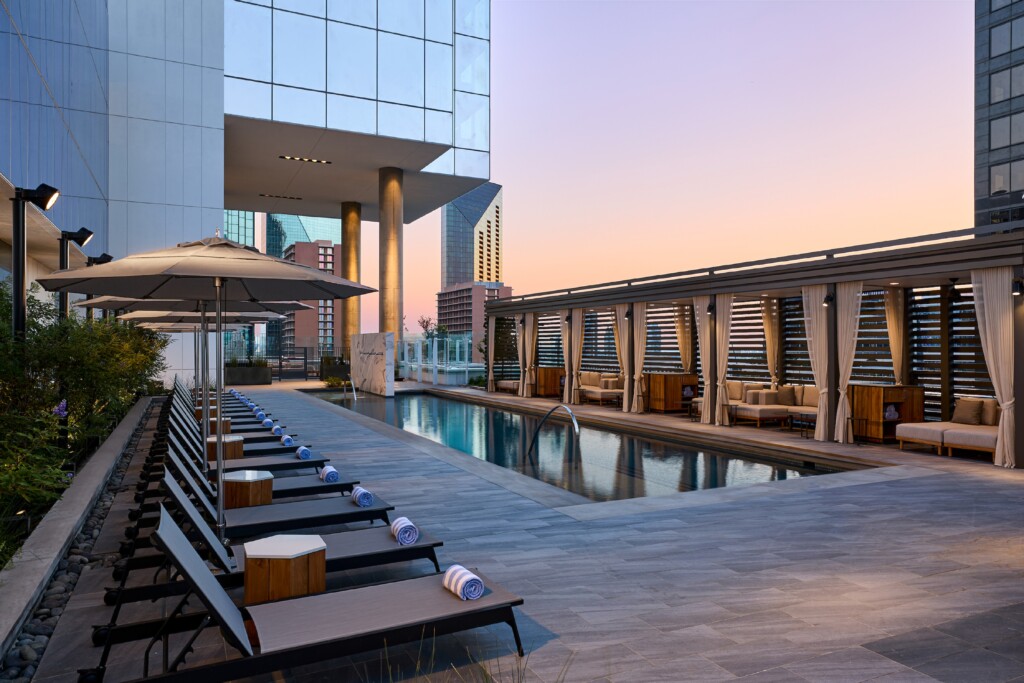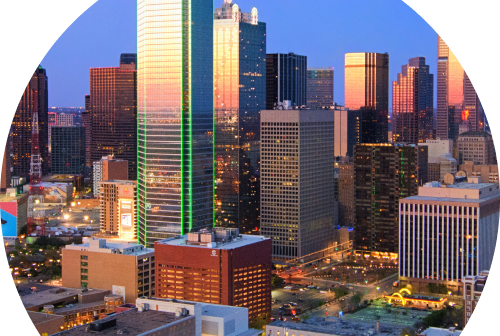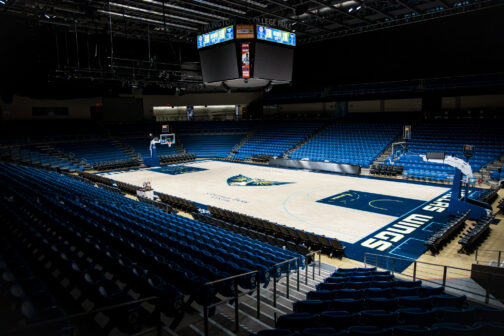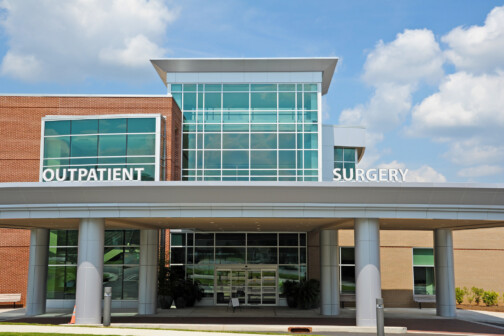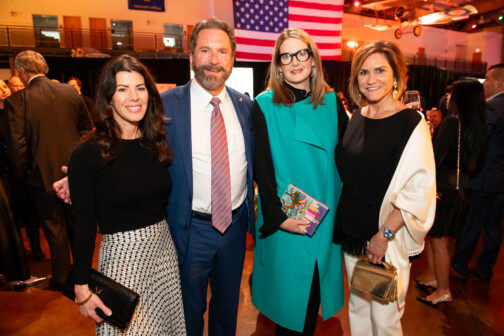For months, employees at D Magazine Partners have watched from our eastern-facing windows, as the Dallas Arts District’s newest hotel rose above a 10-story parking garage. The JW Marriott Dallas Arts District opened its doors to guests this week, offering approachable luxury with Arts District walkability, and D CEO got an early tour.
The hotel is the first opening by a major national chain in downtown Dallas in decades. The JW brand targets the niche between ultra-luxe stays and business travel in gateway international cities. This project is the brand’s first location in Dallas, building off its existing presence in San Antonio, Austin, and Houston. The 267-key hotel features nine guest suites overlooking the Dallas Arts District and 20,000 square feet of meeting space in 10 rooms.
The hotel has been pre-booking for a year and a half, and president of the project’s developer Sam Moon Group, Sam Moon, says individual and group travel business bookings have been strong. Moon Group has also developed Hyatt Place Alliance, a 130-room hotel in Fort Worth and Hyatt Regency Stonebriar, a 303-room hotel attached to Stonebriar Centre in Frisco.
Moon brought on Dallas-based HKS as the architect and DPR Construction as the general contractor. Uptown-based Looney & Associates served as the interior designer. “The design work aims to blend the pillars of mind and body with elements of the arts and dance,” says Director of Sales and Marketing for the JW Marriott Dallas Arts District John Klukan.
Design elements tie the hotel to the largest contiguous arts district in the world, with orchestral brass fixtures and art pieces and digital representations of vinyl albums in the guest rooms. The hotel has 20 commissioned art pieces, including a monarch butterfly painting by Sam Moon Group Vice President and General Counsel Daniel Moon’s daughter. “The hotel has an orchestral feel with brass elements, and is a muted modern look with natural luxury,” Klukan adds.
The JW has a ground-floor lobby and another on the 11th floor, where guests can access amenities after checking in on the first floor. The lobby doors open up to Vincent’s, a sky bar named for Vincent van Gogh. The bar offers cocktails and bites, and the surrounding area provides outdoor meeting and social spaces. The rooftop pool and cabana are right around the corner, all with great views of the Arts District. Poolside spa services are in the works. Back inside, JW Market provides grab-go options and custom coffee.
The lobby on 11 has 30-foot ceilings with abundant natural light and provides quick access to the hotel’s featured amenities, including three restaurants, a rooftop pool with an outdoor gathering space, and on 12 the oversized fitness room has amazing views of downtown’s north and west.
On the south side of the floor is the ranch-to-table, three-meal restaurant Margaret’s—named for one of Dallas’ greatest patrons of the arts, Margaret McDermott. The restaurant will incorporate seasonal flavors and ingredients, sourcing many of its finishing herbs onsite from an outdoor and hydroponic garden. A release highlighted the local Beef Carpaccio smoked tableside, a 72-hour hickory smoked prime bone-in beef short rib, and a Texas Iberico carbonara with handmade pasta. The restaurant also has downtown Dallas’s largest private dining room.
On the way to a concert or performance, guests can grab a cocktail at 800 North, a street-level lounge named for the hotel’s address, 800 North Harwood Street. Patrons will benefit from a two-lane valet and a ten-story, 2,000-space parking garage.
The hotel’s meeting spaces, all named for nearby streets, can be found on the 11th floor. They range from a small ideation meeting space, to a banquet hall that seats a few hundred. The nearly 8,000 square-foot Harwood ballroom has a curved LED screen that stretches the room’s length and a carpet design that pays tribute to the Margaret Hunt Hill bridge. The executive lounge and other nooks nearby provide space for a quiet call or pre-meeting huddle.
Daniel says the new hotel will fill the niche he feels is missing in the Dallas market. “We didn’t want to build just another luxury hotel,” he says.
Author



