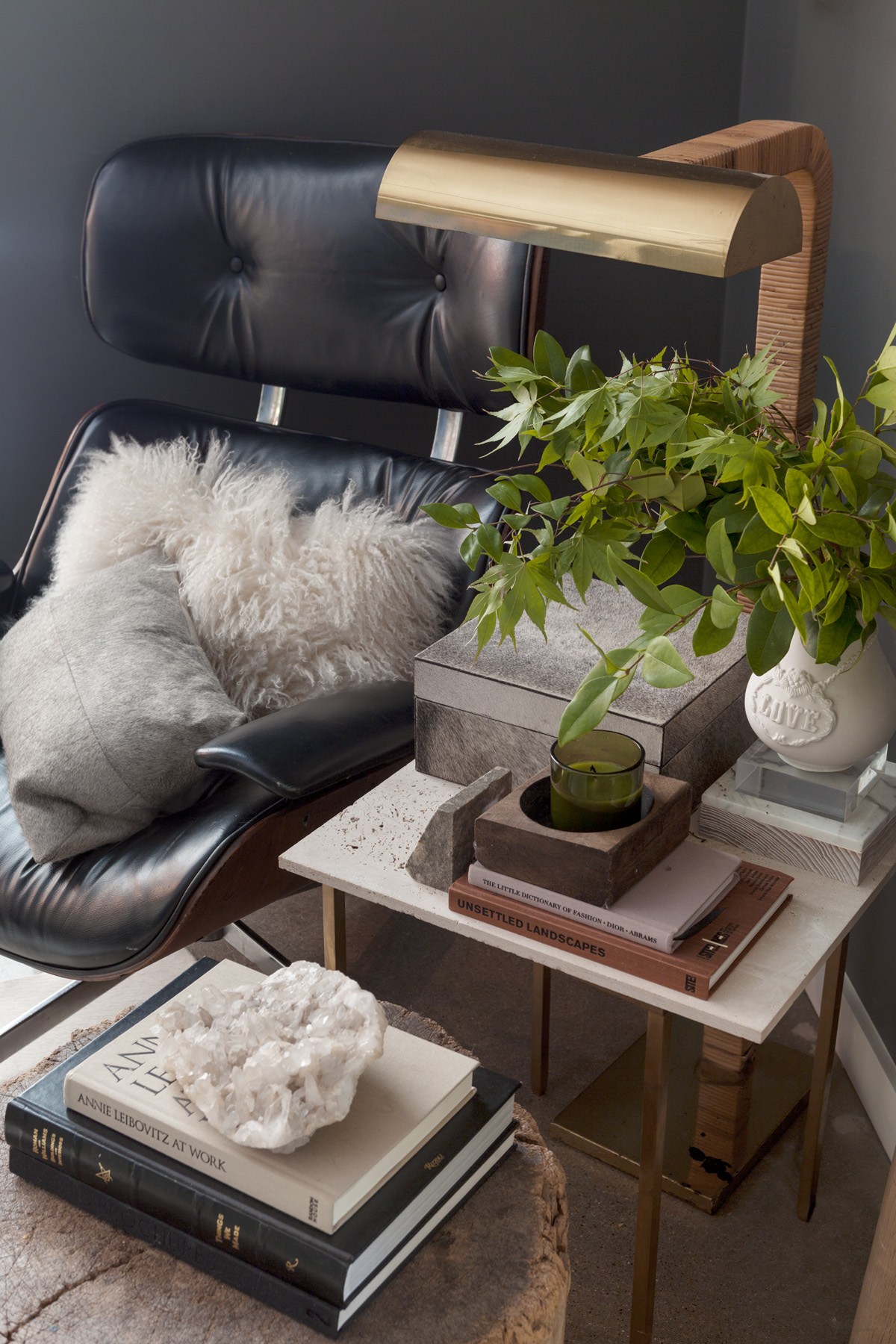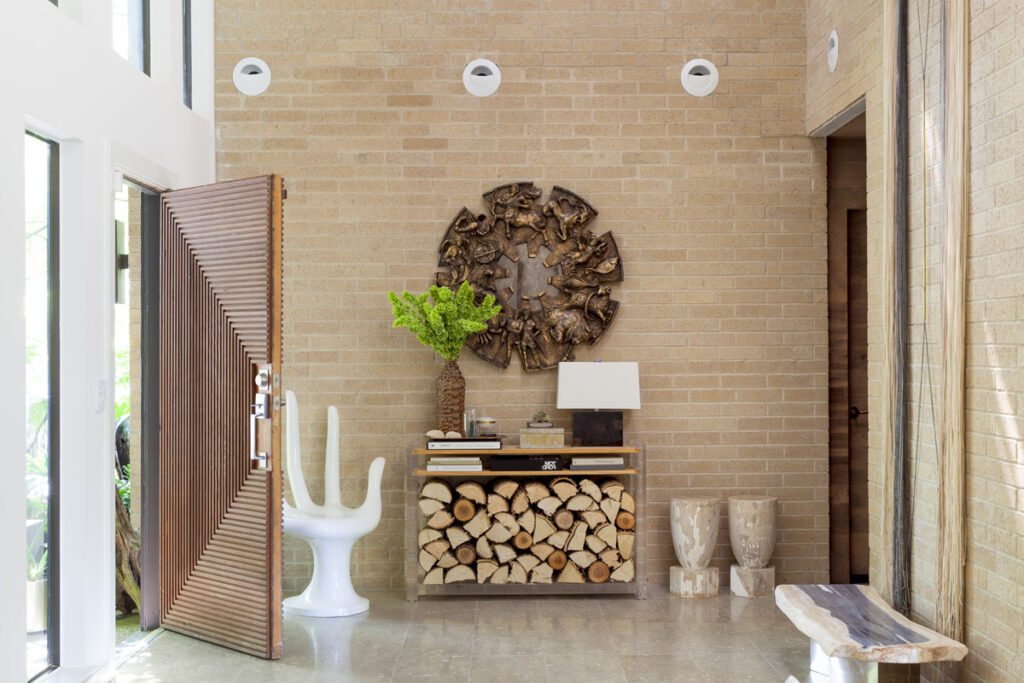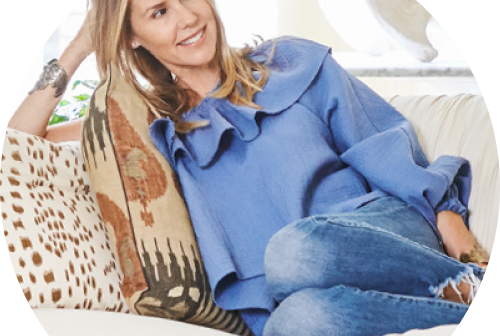Even the greatest design minds need an assist sometimes.
Samantha Reitmayer Sano was standing in the living room of her new Lake Highlands home, stumped. By that point, the founder of Swoon, The Studio—a firm specializing in graphic, interior, and event design—was on the tail end of a six-month renovation job. She had already refinished or replaced every inch of the home’s 3,300 square feet of floors. She’d had obstructing walls removed and smoothed what remained. She’d gutted bathrooms, wrapped beams, and converted an awkward bedroom into a cozy library-cum-playroom for her son Wil.
But when it came time to work the furniture from the 1,600-square-foot bungalow she’d previously shared with her husband, Bret, into their new ’70s contemporary, she was at a loss. So she called for backup: her close friend and the principal of interiors at Swoon, Joslyn Taylor.
I will paint a wall black at any given moment.
“Before we started even working together professionally, that was what we did for fun,” Joslyn laughs. “If I needed help with something in my house, or if she was pondering a rug or a piece of furniture, the two of us were the first person the other would call or text, like, ‘Come over and help me, I’m in a rut.’”
That two-heads-are-better-than-one mindset speaks to Swoon’s collaborative approach—and Samantha and Joslyn’s shared aesthetic. But Samantha’s home was, without a doubt, a deeply personal project. She and Bret, a principal at branding agency Caliber Creative, worked in tandem to ensure this was a home they’d be happy in for the foreseeable future.
For his part, Bret focused on the permanent features of the house. “I was more concerned with the broad brushstrokes—the bones,” he says. “The floors, and nailing the color of the walls. Or in our case, the lack of colors—the neutrals.”
For flooring, they went with limestone tile in the entry, walnut hardwoods in the back of the home, and polished concrete for the rest. On the walls: white, gray, and matte black. (“I will paint a wall black at any given moment,” Samantha jokes of her penchant for dark hues.)
Samantha, meanwhile, worked on incorporating unique touches throughout the space. She called upon her love of wood, which she inherited from her carpenter father, to bring warmth to the modern space. An unremarkable hallway was wrapped in unfinished walnut, a nod to New York City’s Gramercy Park Hotel. She used the same raw lumber to line door and window thresholds and again in the library to craft a wall of bookshelves, with one cleverly slanted for display. The shelves turned out so successfully that she and Joslyn have since replicated them in clients’ homes.
“There are so many things we did in Sam’s house that we now use in other clients’ houses because we know how they work and how we live with them,” Joslyn says. “For both of us it was, like, ‘This is our laboratory. This is the place that we get to bring all these ideas we have to life.’”

Fortunately, both Samantha and Joslyn’s tendency toward natural materials serves them well in this regard. Some of Samantha’s boldest design choices are surprisingly low maintenance: The existing granite counters in the kitchen, for instance, which Samantha and Bret had honed, can simply be sanded in the event of a stain. Same for the ubiquitous raw walnut. Plus, adds Joslyn, “We’re big believers that honest, natural materials are always going to age beautifully.”
Once the house was move-in ready, and after Samantha and Joslyn had tackled the living room, Bret gave his wife free reign to furnish the home in her signature blend of “organic glam”—a label she uses hesitantly. “I hate that word, glam,” she laughs.
Diction preferences aside, the decor is indeed a perfect mix of earthy touches—geodes, antlers, natural textiles, stone slabs leaned artfully against a wall—and glitz, like the brass and Lucite pieces that pepper the interiors. Samantha’s ability to merge two seemingly disparate styles is nearly as impressive as her knack for layering—rugs, throws, coffee-table books, you name it. Rarely is there one of anything, whether on the floors, on the walls, or in her impeccably styled tabletop vignettes. But under her expert direction, the more-is-more aesthetic is executed flawlessly.
“The furniture, that kind of stuff, I don’t get,” Bret says. “My brain kind of short circuits. But Sam layers these things and puts together these vignettes that are incredible. I always love it, but I wouldn’t even know where to start.”
Samantha blames her habit of collecting—she confesses to owning as many as 46 chairs at one point—on a simple, insuppressible love for design.
“It’s hard to edit,” she says, chuckling. “I just love it all so much.”








