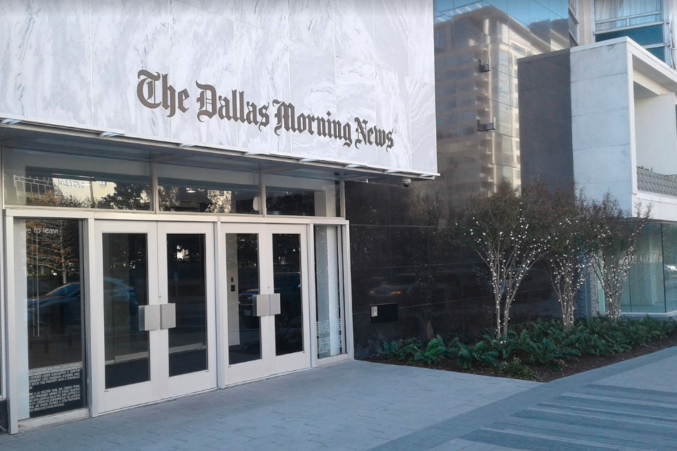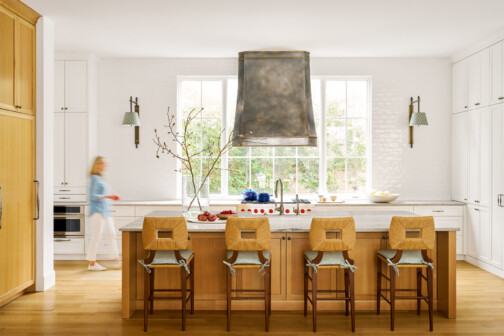If you’ve paid a visit to Southern Methodist University’s sorority row in recent years, it’s probably never looked quite the same. The few blocks that accommodate young ladies and their house mothers have seen almost endless construction lately, as nearly every chapter on campus has torn down and rebuilt a grander home.
The latest reveal: Kappa Alpha Theta. For a closer look at the 28,000-square-foot dwelling, we chatted with the project’s interior designer Margaret Chambers and architect Robbie Fusch about the challenges of designing their first sorority house, which includes the Laura Welch Bush Heritage Library, and the surprising things requested from the young women who call Kappa Alpha Theta “home.”
How did you each come to the project?
Robbie Fusch: We’re known for doing high-end residential; we weren’t searching for this job. The committee was looking for something a little more out of the box than what the other sorority houses were doing. I had done a house for someone on the committee and was given a chance to present to them. It was a very good process and a lot of fun. We recommended Margaret.
Margaret Chambers: I had to compete with several other well-known interior designers who have done commercial as well as high-end residential. We had an hour to tell them about our business. They asked for one vision board, and I gave them two.
How do you make a sorority house stand out when all the homes go for a traditional look?
RF: Theta had one of the smallest lots, so I came up with the notion of doing a basement. I developed an outside courtyard plan that was completely subterranean. (I got the idea from Dakota’s downtown.) Once I did the renderings for them, they fell in love with it.
MC: Having the corner lot helped, and there is a lot of attention to detail. Robbie used a lot of cast stone and iron in the patio area of basement. There are gorgeous lanterns outside. It’s been beautifully landscaped [by Walter Dahlberg] as well.
Did you accept any input from the sorority members who would be living there?
RF: We requested input from all the Thetas. What we learned from them was how they wanted to live. How they study or how they do their laundry. Did they want two per room or four? It was a given they wanted two. Most of them also wanted communal bathrooms instead of suite-style which surprised us. They didn’t want to interrupt that communal activity of getting ready.
MC: We thought about how they would move through the house. We made everything as durable as possible. There’s a luggage room, as well as a full-service elevator, and fountains in the hallway where they can fill up their water bottles. One thing that was really important to the Thetas was that there was a young designer working on the project. Allen Keith works for me and was a wonderful help.
It’s designed for the Thetas to be beautiful and glamorous, but at the same time, we didn’t want it to be too trendy. We wanted it to be as timeless as possible.
Sorority and fraternity houses are always on a tight construction schedule. How long did it take to build the house?
MC: The tear down and build up took 15 months. I’m still going to be working on the project for the next couple of years.
RF: I designed it on the front end, but Craig Vaughn was the project architect, and he was brilliant. They followed my renderings faithfully.
Tell us more about the basement level.
MC: Recruitment activities can occur throughout the first level and the subterranean terrace level. There’s a laundry room, craft room, and study room all tied directly to SMU’s intranet.
RF: I wanted a landscaped courtyard so they could look straight out into it from the basement. They didn’t want a dank dark basement, and I didn’t want that for them either.







