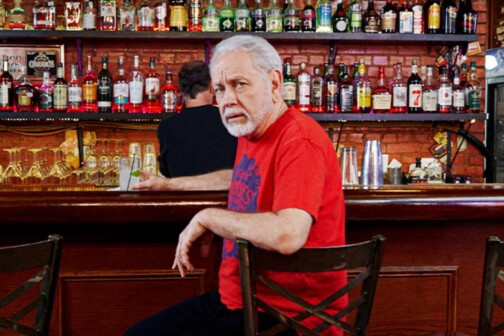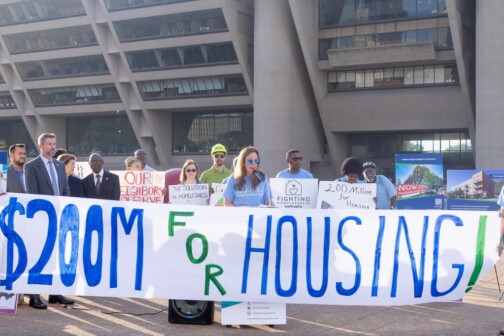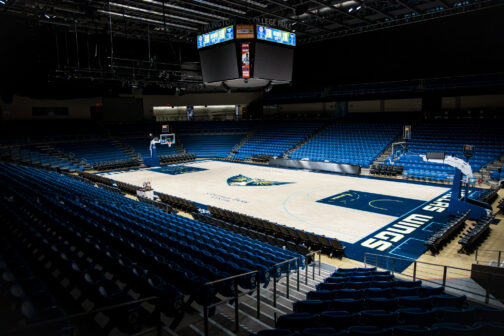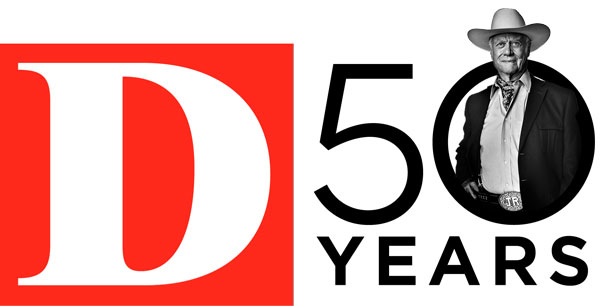CORPORATE CULTURE:
The north/southeast corner of Legacy and the Dallas North Tollway features a pair of multi-tenant office buildings. Unlike most corporate campuses and office developments in Legacy, these buildings are not surrounded by parking lots. Instead, walkways at ground level seek to join the buildings together aesthetically.
URBAN OUTLOOK:
This view looking south down the town center’s Main Street shows a key New Urbanism design element: ground-level shops, eateries, and retail outlets that serve residential buildings. Similar, though less-connected, building designs have recently been constructed in Dallas’ Uptown area.
BED AND BREAKFAST:
A Doubletree Hotel is planned on Main Street as an axis for the town center. The 400-room, six story structure’s design will match the other buildings in the town center, though it will be larger than most.
ROOM WITH A VIEW:
Looking east from the hotel, EDS’ main headquarters building is in sight of the town center. The building, which has wall-to-wall windows in the fifth-floor lobby, will feature one of the best views of the town center, appropriate for the company that founded Legacy. Important in this view, too, is the town center’s planned emphasis on tree-lined thoroughfares.
PARKING PRIVILEGES:
This rendition of a parking garage in the town center illustrates a major tenet of New Urbanism: the presence of vehicles is de-emphasized as much as possible. This structure is intended to match closely in appearance with the residential building it serves.
SIDEWALK CITY:
Narrow streets and wide sidewalks throughout the town center are designed to discourage vehicle traffic and encour-age pedestrian traffic.
Get our weekly recap
Brings new meaning to the phrase Sunday Funday. No spam, ever.
Related Articles

Local News
In a Friday Shakeup, 97.1 The Freak Changes Formats and Fires Radio Legend Mike Rhyner
Two reports indicate the demise of The Freak and it's free-flow talk format, and one of its most legendary voices confirmed he had been fired Friday.

Local News
Habitat For Humanity’s New CEO Is a Big Reason Why the Bond Included Housing Dollars
Ashley Brundage is leaving her longtime post at United Way to try and build more houses in more places. Let's hear how she's thinking about her new job.
By Matt Goodman

Sports News
Greg Bibb Pulls Back the Curtain on Dallas Wings Relocation From Arlington to Dallas
The Wings are set to receive $19 million in incentives over the next 15 years; additionally, Bibb expects the team to earn at least $1.5 million in additional ticket revenue per season thanks to the relocation.
By Ben Swanger


