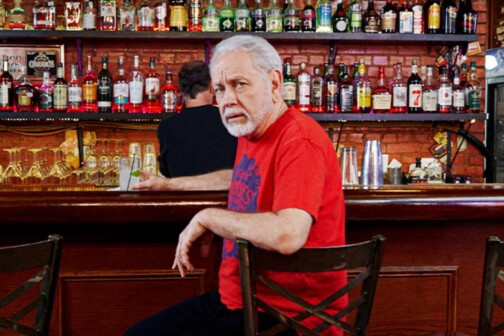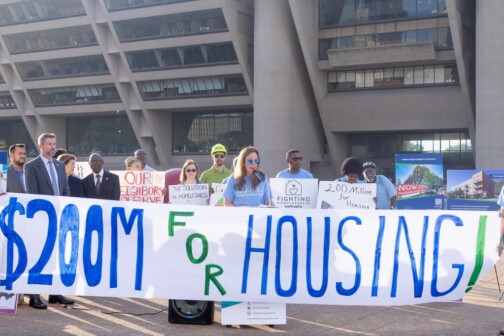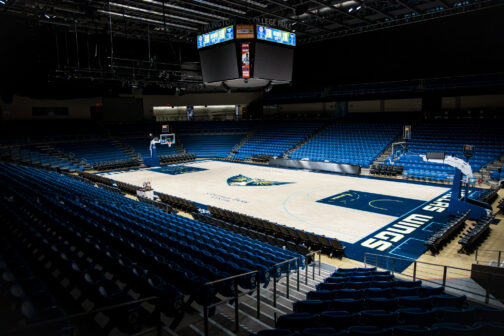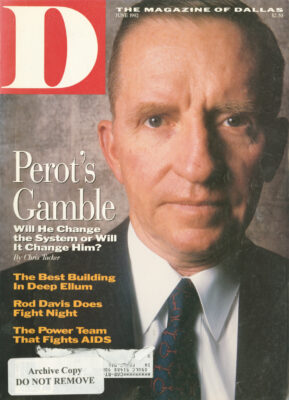RISING ABRUPTLY FROM THE SIDEWALKS OF DEEP Ellum, 3200 Main Street stares through large, industrial windows at the Dallas skyline. From the basement that houses Undermain Theater to the roof where a garden complete with ponds is being installed, the building hums with the activity of people living and working inside.
Graham Greene, whose architectural firm occupies half of the main floor, smiles discreetly at the success of his work. Innovative planning and creative design gave the former U.S. Customs warehouse a new life.
Renovating one floor at a time over roughly a year, Greene carved 42 units from the six floors of the building. While 27 lofts are residences, the remaining spaces are filled with businesses including a graphic design firm, a dance studio and a restaurant. Mixed-use zoning for 3200 Main Street is one of the keys to its success.
Ranging in size from 400 square feet to 2,500 square feet, the spaces attract a variety of tenants- Three-year leases, more typical in a commercial environment, help ensure a stability to the residential character of the community within.
Formerly with Lohan Associates, a Chicago-based architectural firm, Greene made a commitment to Dallas when the firm closed its branch office here. “Dallas was going through a big transformation,” he says. “And I wanted to be a part of its growth.”
Opening his own firm in 1988 was a gamble when most construction in the state had stopped. Instead of putting his energy into advertising for clients, Greene decided to create his own architectural projects. With Undermain Partners, he turned his attention to Dallas’ lack of “in-town housing.”
3200 Main Street sat at the far end of Deep Ellum, and a few people had already made inroads into the space. Looker Hair Salon and an African art gallery had carved out niches on the lower floors. A few photographers had established studios on the upper floors, unsettling a small population of homeless men. The building had good bones-vast space, large windows and lots of raw character.
With a cost-conscious overall plan, 3200 Main Street was purchased by Undermain Partners, and Greene devised a flexible architectural format for commercial/residential units. The idea was to provide tenants with clean-canvas spaces that they could personalize.
“Raw is the aesthetic of the building,” Greene says. “We felt an aesthetic of not a high level of finish was appropriate here.” Walls were kept to a minimum on all six floors and the industrial character of the building was preserved. Massive support columns were simply painted and concrete floors sealed. As impressive as the architectural restraint is the final renovation cost-$27 a square foot ($10 below standard for similar projects).
Greene’s architectural finesse is most apparent in his versatile kitchen plan. Designed as a wall unit, it adapts with minimal change to each space. “The cabinets can be assembled and reused in different configurations to evolve with the needs of the building and the people,” Greene explains.
Standard-sized stainless steel counter tops and particleboard cabinets are the basic materials for the economical scheme. Clever cutouts sealed with black rubber flaps in the corner of cabinet doors replace the need for hardware. Deep plastic storage trays mounted on sliding tracks provide generous drawers. Ultimately, each kitchen stands as a work of functional art.
“The first commercial space we lived in on Elm Street was completely raw,” says Nancy Whitenack, owner of Conduit Gallery and one of the first tenants in the development. “From the beginning, our loft here was habitable with a kitchen and bath.
“Essentially our loft and the gallery next door are my space designs, but working with Graham brought ideas that could work,” she adds. With Greene’s guidance, Whitenack and her husband were able to carve off a small piece of their second floor space to give their 6-year-old son his own territory. They also gained the necessary closet space for three people. Greene’s loft-sensitive plan worked with the exposed support columns of the building, preserving the feel of vast space.
Greene’s architectural firm assisted many of the tenants with additions to the basic design of their lofts. Pieces of the building that had been discarded during the renovation were creatively reused. In the White-nack loft, part of an old fire escape leads to a raised platform that wraps around two walls of the loft. In Greene’s office and in a dance studio on an upper floor, I-beams became tracks for flexible walls of curtains.
It takes a certain type of person to appreciate lofts and life in a mixed-use building. While Whitenack’s bedroom is also her living room, dining room and kitchen, she prizes the light in her open space and the close proximity to her gallery on the same floor. “I have the pleasure of being able to see my child all the time,” she says. “I can even light a show at 2 a.m. if 1 wish. I just turn on the monitor and tiptoe next door.”
Barvo, a nationally known sculptor, maintains a working studio in a third-floor corner that has a spectacular view of the Dallas skyline. “Early in the morning when the light first hits the buildings downtown, magic happens,” Barvo says of his Dallas vista.
Other tenants on the western side of the building facing downtown have devised plans that maximize the view. Paul Jan-kowski, an architect whose office is located nearby in Deep Ellum, designed a low wall that provides a focus for his living area on one side. On the other side, where the floor is raised, the wall anchors his bed which floats beneath a bank of windows.
Anne Lawrence, a senior vice president of Crown Sterling Suites, simplified her life by getting rid of furniture. “Some people don’t understand how I live with my bed at the front door,” Lawrence says. “Living in one large room is as close as I can get in feeling to an apartment I had on Miami Beach. Besides, 1 am much more secure in this building than I was in other apartments I have had here in Dallas,1’ she adds.
The basement of 3200 Main houses Undermain Theater, which had been evicted before Undermain Partners bought the building. And Barvo recently expanded his studio space to the basement, where the work of his students attracts attention from street-level windows.
Greene’s plan gave the building life. Now, like a good parent, he is encouraging it to grow into itself as a part of the community. “Deep Ellum should be developed one corner, one street at a time,” Greene explains. “The area is the perfect context for lots of small, creative developments.”
Get our weekly recap
Brings new meaning to the phrase Sunday Funday. No spam, ever.
Related Articles

Local News
In a Friday Shakeup, 97.1 The Freak Changes Formats and Fires Radio Legend Mike Rhyner
Two reports indicate the demise of The Freak and it's free-flow talk format, and one of its most legendary voices confirmed he had been fired Friday.

Local News
Habitat For Humanity’s New CEO Is a Big Reason Why the Bond Included Housing Dollars
Ashley Brundage is leaving her longtime post at United Way to try and build more houses in more places. Let's hear how she's thinking about her new job.
By Matt Goodman

Sports News
Greg Bibb Pulls Back the Curtain on Dallas Wings Relocation From Arlington to Dallas
The Wings are set to receive $19 million in incentives over the next 15 years; additionally, Bibb expects the team to earn at least $1.5 million in additional ticket revenue per season thanks to the relocation.
By Ben Swanger


