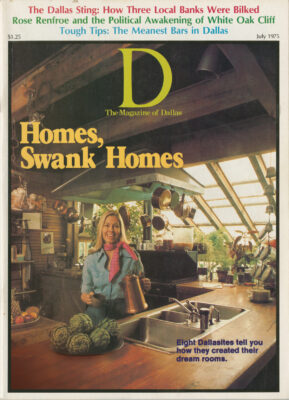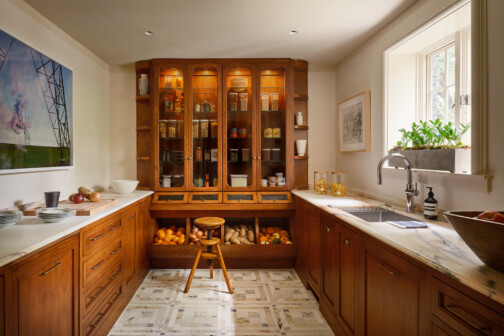Breathe there persons with souls so dead, who never to themselves have said, “Maybe we should move this chair over there?” We’re a city of homebodies: the best moments of Dallas dining, entertainment, relaxation, everything are to be enjoyed in private homes. If personal experience is a guide, I’d guess that the all-out favorite pastime of us passionate homebodies is decorating (more accurately, re- decorating). Try this, move that over here, change the color, hang that picture, center the rug to balance the table. I know one fellow who insisted on hoisting himself up on an open beam in his ceiling in order to get the proper perspective on his room. Like good homebodies, we usually insist on doing it our own way. You may have called in a professional once in desperation, but you began to question his judgement when he insisted that you re-upholster your grandmother’s love seat in bright blue corduroy.
Take heart, homebody, you’re probably doing it right. Personalized interior design and decoration is taking its rightful place inside a growing number of Dallas homes. Recent remodeling, antique collecting and recycling crazes, as well as our growing desire for individuality, have spawned some unique variations on old themes – and some brand new themes.
To give you some more ideas and to spur you into action, we’ve gleaned eight of the most spectacular, original, and tasteful interiors in Dallas from a myriad of fascinating possibilities. And here’s the key: with only one exception, each was conceived, designed and decorated by the homebodies themselves (our one exception is the Frank lloyd Wright home. Who could resist photographing a Wright home?). The rooms range from very traditional Swiss Avenue to very modern North Dallas to very cozy Texas country. They share an emphasis on individuality, eclecticism, and use of antiques and second-hand materials. Some are lavish and expensive; several have been accomplished with only modest means. On balance, these interiors probably break more “decorating rules” than they follow, which may give you an extra lift of courage the next time your decorator starts talking about bright blue corduroy.
Aside from the irresistible voyeurism of it all, our brief guided tour inside these eight knockout homes may give you just the right idea at the right time for your own very special creation, your home.
Through Glass Lightly: The bedroom of Fidelity Union Life President Michael Collins and wife Leslie is based on an interplay between interior and exterior spaces created by high ceilings, clerestory windows, glass walls and the intrusion of part of their 75-foot swimming pool into the room. Mike’s idea was unique from the beginning: to create a total living environment in one room, with every facility necessary to graceful living.
This room has the capacity to stimulate and to soothe. It is both aesthetic and functional. The color scheme is wisely neutral, accenting the contemporary art the couple avidly collects. A wall of Texas fossil limestone has a waterfall that recycles into the pool. Extending the water motif are two king size water beds, which appear to be floating on a small pond.
Mirrored walls at once increase the sense of spaciousness in the room and hide kitchen facilities, a quadraphonic sound system and closets. With the leather cushions removed, the tops of the storage cabinets built around the bed can be set in an upright position, becoming back rests for a seating area.
The quadraphonic speakers are sculpturally suspended from the ceiling. The built-in fireplace and television wall conceal a sauna and toilet facilities, including sunken black tile tub and free-standing black marble sink.
Green Room: Between their brand new architect-designed guest house and the cabana, investment banker John Boone and wife Mary K. built this atrium as a plant room. The atrium, with rough cedar ceiling beams painted a silver grey, serves as a greenhouse in the summer and as additional space for the cabana in winter.
There are several drains in the aggregate floor. Natural humidity in the room is created by separately controlled air-conditioning and heating systems. The two attractive fans serve the practical purpose of circulating air in the greenhouse.
The twin lofts with finished floors can only be reached by ladder, and will be used as a retreat for the Boones’ two children. The skylight runs the length of the 8’x42’ room. The ceilings are 18’ high.
Most spectacular among the jungle of greenery are the cascading pink begonia and a Boston fern. This simple use of simple space is a great way to bring a touch of nature into the home.
Wright Angle: This is the central space in Frank Lloyd Wright’s last and largest house, owned by Mrs. John A. Gillir The home is currently for sale for a very reasonable $800,000 (when completed 15 years ago, it had cost one and a half million).
Wright transformed architecture by using modern materials to free and open up interior spaces. He eliminated the supporting wall as a must in interior structure, opening up endless options for the division of interior space. Wright saw architecture as an extension of the environment, a notion clearly reflected in the Gillin house.
The home, situated in wooded seclusion in North Dallas, blends with its surroundings. Each room in the house is based on a repetition of equilateral triangles, down to triangular patterns on the ceilings, which are hand-carved cypress. The innovative light columns reflect Wright’s interest in lighting.
Natural materials abound in each room, the meticulously detailed cabinetry is teak; rough-hewn stone is exposed on walls inside and out; terrazzo floors grace many areas.
Wright’s design interests extended to furnishings. The living room here has built-in sofas designed by him, as was the unique dining room table. The chairs were designed by Edward Wormley, a well-known furniture designer of Wright’s period. (Yes, we know Wright was no amateur, but we couldn’t resist showing you this house!)
Country Kitchen: This is the kitchen in the enormous and fascinating farmhouse of Olla Podrida developer Jim Coker and his wife DeLois. The house was originally built some miles away in Piano. When Jim spotted it, he was not to be denied, so he had it bisected by a chain saw and moved to its present location. The rambling house has 6,000 square feet of space, 14 rooms – and one closet.
When the house was plopped down on Jim’s 140-acre spread, it was little more than a shell. His one ground rule for developing its interior was to use nothing but second-hand furnishings and materials. The pine floors come from an old home in Highland Park, the ceiling beams from an establishment on Elm Street, the stained glass window from an old church in Corsicana, the barn siding for the cabinet fronts from somewhere in Arkansas, the stove hood from the old Whitmore Hotel in Dallas, the stove itself from Second Avenue in Dallas, the butcher block table from London, the bread rack from France and the bannister from a junk dealer in St. Louis by the name of Bill.
The roof over the attractive adjoining plant area is recycled fiberglass. By concentrating on finding new uses for old furnishings and materials, the Cokers have allowed imagination to be their only guide and, in the process, have created a totally unique, rural-flavored home.
Swiss Watch: In 1905, the historic area of Munger Place was founded, including one of the oldest and grandest streets in Dallas, Swiss Avenue, a street which remains one of the largest intact examples of early 20th century architecture in the Southwest.
This is the large, formal living room in the magnificent Swiss Avenue home of Ms. Corrie McCutcheon, built in 1918 by the renowned architect, Hall Thomson. The room is a mixture of Louis XV and Louis XVI antique furniture, purchased almost entirely locally. Also in the room are a salon settee, covered in an Aubusson tapestry, a fine bombe chest and a beautiful brass and crystal chandelier, which was part of the original furnishings. This room is a good example of decorating prudently around the architecture of a home. The traditional decor here is tastefully accomplished, and not – as in many cases – overdone.
Booking Operation: Attorney Don Malouf and wife DiAnne call the library in their 30-year-old University Park home a mixture of “Taos, Pueblo and the Palace of Versailles.” The intimacy and tasteful collection of styles in this room share in the ambience of the entire Malouf home.
The library is paneled in 100-year-old cypress barn siding, which has turned a warm ash-grey. Much of it is covered with lichen, which is sprayed every six months to retain its color. The mantel and chandelier were brought from France by the original owner. The horse was discovered by DiAnne on top of an antique shop, and the Chinese-style rug was purchased at a garage sale.
In the background, in the dining room, is an old Guatamalan scale on a dining room buffet. The English refectory dining table is surrounded by English-style chairs.
Church Mystical: Three years ago John Ashley Bellamy, a full-time working artist, returned from Europe in search of a building with large, flexible space. He finally chose a Methodist Episcopal church in East Dallas which, though built in 1905, was still structurally sound. With a great deal of imagination, paint, labor, new materials and fixtures, he recycled the existing structure into a living-working environment.
The “Cloud Room”, which is 50 feet square with 20 foot ceilings, was originally the church’s sanctuary, complete with sloping floors to accommodate the pews. He added the stained glass windows, which were saved from an old church which had been destroyed.
The stage in the middle of the room was built as a platform for his dramatic productions, such as his Renaissance Ball (for which he rented $8,000 worth of costumes from the Dallas Civic Opera). Inside the stage is a hidden eight foot square space called the “Womb Room.” The walls and floor are painted with clouds to create a theatrical setting complete with a sculptural rainbow.
Some of the seating comes from the old Music Hall in Fair Park and the rest of the furnishings were brought over from Europe. The sculpture is his, “out of whatever material will work.” His paintings are inspired by his interest in mysticism and ancient Oriental philosophy.
This room is the outpouring of a creative personality, an exploration into new uses of old spaces, accomplished with due respect for the living environment.
Eclectic Chic: Part-time country club tennis shop manager Susan Zodik has turned her 40 year old apartment near Knox Street into an individual and tasteful reflection of her personality.
As she says, ’The furnishings are the real thing, either early attic or old relative.” An extensive traveler since she was 13, Susan has peppered her apartment with a mixture of the objets d’art and accessories she has collected hither and yon.
The living room has Oriental rugs and painted wicker furniture, which she inherited. Thrown in are two old Chinese chests, purchased in Japan, an antique desk, two Chippendale chairs bought at an estate sale, which flank a table with a mirrored glass top from an old dresser.
Susan herself stripped the floors in the living and dining rooms and stained them dark brown. In the dining room, she removed old wallpaper and discovered three walls of pine shiplap siding, which she antiqued. She then added greenery with her “private jungle” of a giant philodendron, palms, geraniums and a ficus tree.
This is a great example ofunstereotyping rental space withdo-it-yourself remodeling and furnishing,and illustrates how an eclecticassemblage of hand-me-downs, antiquesand some modern purchases can create anice ambience.





