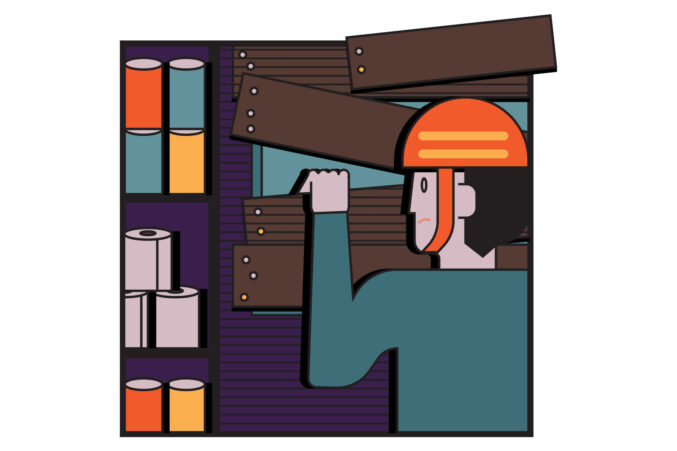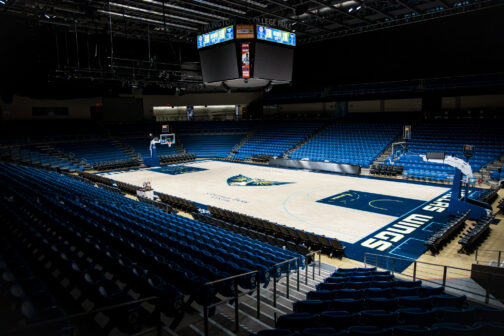A home should be as unique as its owner. A gifted cook needs a well-outfitted kitchen. Green thumbs need a garden. Kids need places to play.
Of course, no person is just one thing—we’re a mix of proclivities, preferences, and quirks with complicated needs to match. That’s where architects come in.
“The most important thing in designing a home is to have the personal connection to your client—really know them and make their vision a reality,” says Patricia “Tricy” Magadini of Bernbaum/Magadini Architects. “And if they don’t know how to put it in words, give them vision. You have to dream big for them.”
To do that, an architect will extensively dig into your habits, tastes, and daily routines to inform each nook and cranny. The key is knowing who you are and what you’re not—and being honest with yourself and your team. “Houses are aspirational endeavors, and owners sometimes want a house for the person they want to be,” says architect Marc McCollom.
We asked the 2021 Best Architects in Dallas how they’d help 10 prospective clients design their dream homes—the questions they’d ask and solutions they’d propose to support each one’s distinct personality and lifestyle. Their suggestions will undoubtedly provide food for thought in how your own home could better serve you. Because as SHM Architects’ Mark Hoesterey says, in the end, their work should be more a reflection of you than them. “Leading a design effort with humility allows the client to be a much bigger part of the process,” he says. “Architecture is fun—it’s nice to share that enjoyment throughout the process.”
[img-credit align=”alignnone” id=” 874632″ width=”677″]
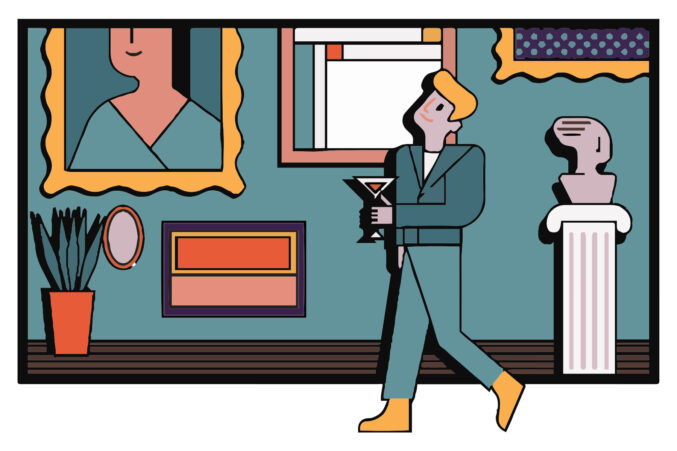 [/img-credit]
[/img-credit]The Collector
Open-concept floor plans are great—until you need to hang your prized Andy Warhol and there’s not a single piece of wall real estate in sight.
“The collector’s house will need more walls for display than some of the more open designs,” says architect Bob Anderson. But all walls are not created equal. As Mark Hoesterey points out, one must also consider size of the pieces and the distance needed to view it: “A wall may be the perfect size for a bigger piece of art, but if you can’t step far enough away to appreciate it, it’s a fail.”
The first step for collectors, the architects we spoke to agree, is to take inventory of your current collection and prioritize your pieces, which in some cases may mean leaving less important ones out. “Great collecting is great editing,” notes SHM Architects’ David Stocker. Don’t forget to factor in future acquisitions, as well. Your architect can work with you to plan where pieces should live and create spaces where they can be properly appreciated. “We tend to design the architecture to lead people to the pieces,” Stocker says. “It’s important that the architecture complements and doesn’t compete.” Great lighting is the other piece of this puzzle—and as Tricy Magadini notes, that’s a task best left to experts. “A professional lighting designer is very important for proper art display,” she says.
Other things to consider:
- “Proper lighting and sun protection are of paramount importance.” —Gregory Ibañez, Ibañez Shaw Architecture
- “Clients need to think about a window-to-display-space balance.” —Lloyd Lumpkins, L. Lumpkins Architects, Inc.
- “Understanding the scale of the collection and how much is to be housed in the residence is critical. Are we dealing with hanging works or outdoor sculpture and everything in between? This would impact not only spatial design with the creation of visual opportunities, but also lighting demands, structural considerations, daylighting controls, security, and even receiving/staging areas.” —Ruben Garza, Domiteaux Garza Architecture
[img-credit align=”alignnone” id=” 874633″ width=”677″]
 [/img-credit]
[/img-credit]The Entertainer
Hosting comes in many forms, and as such, there’s no one-size-fits-all solution for the entertainer.
A good architect will ask questions to find out what entertaining looks like for you. For one, do you cook when you host? If so, consider specialty appliances you’d like to incorporate and elements you use most so your kitchen can be designed for maximum functionality. “Knowing what equipment and tools are used frequently is critical,” says Laura Juarez Baggett of Laura Juarez Baggett Studio. “I want to understand the intimate details of cooking to layout a space that really works well.”
Even if you cater more than cook, the kitchen tends to be a hub for guests—and you don’t want them looking at a sink full of sullied pots and empty chafing dishes. “While open or exhibition kitchens remain popular, we are creating options for hiding the mess so the host can join the dinner without worrying about clean-up,” says Gregory Ibañez of Ibañez Shaw Architecture. That can mean a butler’s pantry for stowing away empty bottles and boxes or having a dedicated catering kitchen if you tend to host on a larger scale. Keep in mind: To be most effective, working kitchens shouldn’t merely be a carbon copy of your primary kitchen. “When duplicating features, consider making the second have a different function from the first,” says Sarah Harper of Harper Design. “A 24-inch column refrigerator in the kitchen could be supplemented by a 36-inch top-bottom refrigerator/freezer in the prep kitchen, which allows for larger trays or platters.”
Then there’s dining and conversing spaces to consider. While dining rooms work for the occasional family gathering, they may not suffice for larger fetes. Architect Bentley Tibbs suggests “functional, multi-purpose spaces—maybe a large space with a ‘rooms within the room’ scenario.” He adds: “Even in large entertaining, we all float from one small conversation to the next. Providing spaces that allow for these smaller interactions is key.”
Entertainer’s Checklist
Tricy Magadini of Bernbaum/Magadini Architects details the questions she’d ask a host-happy client.
- Tell me your idea of the best party.
- Do you cater or cook?
- How large of parties do you want?
- Do you use fine china? Crystal? Large charcuterie boards? This helps determine storage needs.
- If you are the cook, what would you make? This helps determine appliances, refrigeration, space for gourmet cookware, vinegars, and spices, as well as if they want a fresh herb garden.
[img-credit align=”alignnone” id=” 874631″ width=”677″]
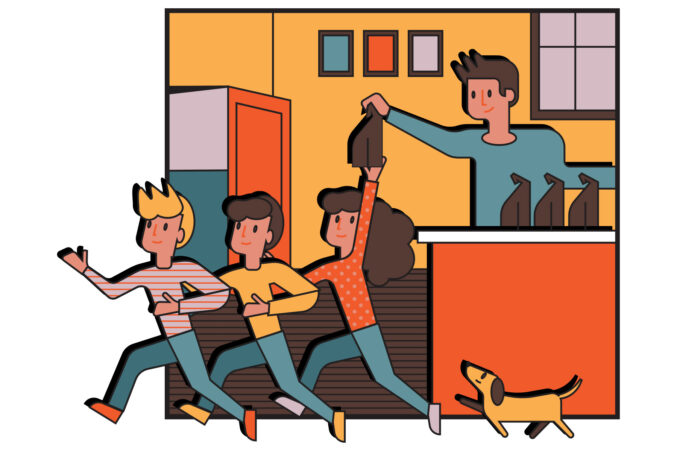 [/img-credit]
[/img-credit]The Busy Family
Understanding the busy family’s dynamic, schedule, and habits is critical to creating a structure and spaces that meet the many distinct needs of the household.
“I ask owners about their daily routines to best coordinate the rooms with their lifestyle,” says Marc McCollom. “When people get up, when they go to bed, and what meals are like can affect how the rooms are best arranged.”
The architects we polled agreed that the most important room for this client is the mudroom. But this all-important space is much more than a mere drop zone. “I learned quickly as my children began sports that searching for uniforms and equipment a half hour before needing to go to a practice or game was insanity. It can be a good idea to incorporate a little more storage space for extracurriculars and school items—think homework folder spots, charging stations, and school reminders,” says Sarah Harper. “And making sure the room is large enough for multiple family members to be in at the same time is critical during those mad rushes.”
Next, they agree that a command center for parents is essential—a place where calendars, invitations, and school paperwork can be corralled and tracked. “There is a lot of stuff involved in supporting an active family,” says Bentley Tibbs. “Everything needs to be easily accessible but hidden.” Similarly, some smart architectural planning can enable parents to better monitor their kids’ whereabouts. “We like to have one spot in the house—usually the kitchen or a mom’s office—where the parent has a good idea of what everyone is doing in the rest of the house,” says David Stocker. “We like a back stair and a utility room near the central command—you hear what’s going on upstairs and take care of a little bit of cleaning at the same time.”
Work and study spaces are also non-negotiables, especially as more employers have embraced remote officing in recent years. And of course, no family home would be complete without communal spaces for time spent together. The key is in the balance, says McCollom: “Providing both shared and separate spaces is critical to a happy home life.”
Finally, don’t forget to look down the road and consider how your needs may change over time. “The busy family needs to consider how they use the space at the kid’s current age and how it will change as the kids grow,” stresses Laura Juarez Baggett.
[img-credit align=”alignnone” id=” 874634″ width=”677″]
 [/img-credit]
[/img-credit]The Influencer
For any fashionista with an enviable collection of designer clothes and accessories, the closet is certainly a priority space.
But for these clients, no ordinary walk-in will do. “I try and get this client to re-imagine ‘closets,’ ” says Lloyd Lumpkins of L. Lumpkins Architects, Inc. “Think: Spacious dressing rooms filled with light as extensions of the bedroom rather than off the bath, and closets are for out-of-season storage.”
But beyond well-outfitted dressing rooms and closets (which an architect can certainly do for you; see checklist, left), influencers need space to create. “Because of the content they are producing, staging areas are extremely important. The spaces are usually quite large, very well organized from a storage standpoint, and need to be adaptable since the items or furnishings that will be utilized are often unpredictable,” says Sarah Harper. “Then in the actual production rooms, natural lighting is typically critical, while also ensuring it is indirect and does not produce glare. I take care to work with the client to determine the best location for the production rooms, evaluating orientation and sun angles as well as the views to the exterior, what may be in play through the glass, and even acoustics and separation from noise pollution.” Adds Laura Juarez Baggett, “Making sure to set up special vignettes within the home are critical for an influencer. It does not require a ton of space—just good planning.”
Closet Checklist
Christy Blumenfeld of Blume Architecture has designed closets for many fashion-forward clients. Some of the common requests she gets from those clients include:
- Boutique-style display with lighting for bags, shoes, and accessories
- Glass pull-out drawers for easy view and access
- Jewelry drawers—both locking and inconspicuous safes in walls
- Glass-top islands for displaying items like sunglasses
[img-credit align=”alignnone” id=” 874626″ width=”677″]
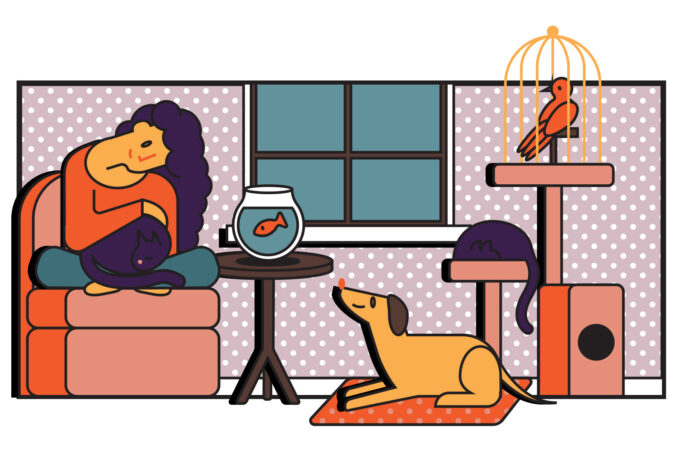 [/img-credit]
[/img-credit]The Animal Lover
For the client whose pets are their life, accommodating their furry, scaled, and feathered loved ones is a chief concern.
But the needs of pets differ based on the pet’s personality. Step one is often an intake session. “Meeting the pets, even by photos, is essential,” says Bernbaum/Magadini Architects’ Bruce Bernbaum. “We also see the connection to the client. Are they a pet—or a member of the family?”
Regardless of the breed or relationship, pet owners’ priorities are largely the same. “Most pet lovers want their pets to be safe, comfortable, and happy,” says Tricy Magadini. “They also like to make the care of that pet easier for themselves.” When considered early in the design process, unsightly items—such as food bowls, beds, and crates—can be incorporated to eliminate eyesores for owners and provide independence for pets. Other frequently asked-for features? “Low windows that give pets a view outside and built-in washing stations,” says Marc McCollom. Adds Ross Ikemire: “Some clients want ways to close off sections of the house without doors, like hidden gates.”
While access for the pet to the outdoors is another common request, some cite security concerns about the standard-issue doggy door. That’s where creative architects can work their magic. Recalls Sarah Harper of one such client: “Instead of a traditional pet door, one was installed such that the door was integrated into an outdoor kitchen structure. It required an L-shape path in order to maneuver, which kept the home more secure.”
Finally, Bentley Tibbs advises clients to choose “beautiful but durable surfaces that can stand up” to wear and tear for a truly stress-free ownership experience.
[img-credit align=”alignnone” id=” 874630″ width=”677″]
 [/img-credit]
[/img-credit]The Artist
A dedicated space is important for anyone who works from home.
But the needs of creatives are even more specialized. “Artists need space and time,” says Blume Architecture’s Christy Blumenfeld. “They don’t work 9 to 5 hours, they don’t do as well on top of others. They need a retreat to do their best work.”
For visual artists, studios often contain “minimal distractions, appropriate lighting, and a sense of nature,” says Bob Anderson, along with “layout tables, work spaces, and large walls to ponder work,” notes Eric LaPointe of StudioEL73. Equipment and supply storage should be discussed with your team to allow adequate space in the plans.
For those whose talents lie on the musical side, their needs might be more technical—and noisy—in nature. Talk with your architect about how your space will be used, how many people will share it, and what electrical requirements you’ll have. If you share the home with others, soundproofing will be key so as not to disrupt the entire household. “For band rehearsal, we need an exterior double door entrance to move equipment in and out, a bathroom nearby for little disruption to the rest of the home, and a lot of attention to the sound attenuation,” says Sarah Harper. “The sound transfer is likely the biggest piece to factor in, because it can be difficult to create in some scenarios.” Adds Laura Juarez Baggett, “I have designed two stages so far that had the flexibility for daily band rehearsal or doing a show. We provided mic/speaker hook-ups at various locations so they were convenient and recessed so they did not impede floor space.”
[img-credit align=”alignnone” id=” 874627″ width=”677″]
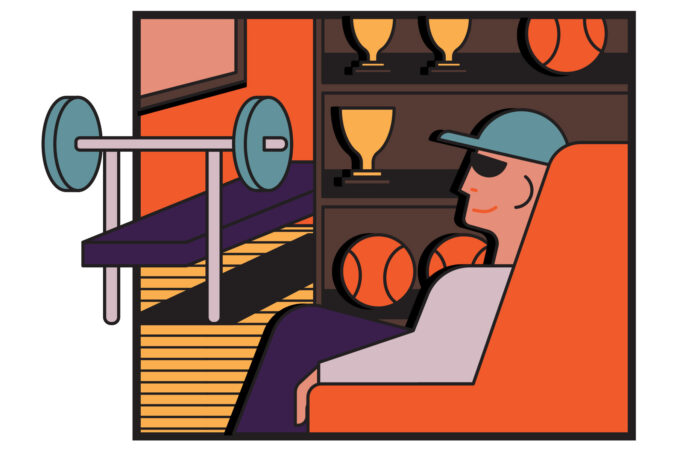 [/img-credit]
[/img-credit]The High-Profile Athlete
On the field, court, or rink, this client is used to having all eyes on them.
At home, however, they want a place where they can escape pressures and prying eyes. “A sanctuary of sorts would be great for someone like this,” says Bentley Tibbs. “Their life out of the home is probably very high energy and non-stop. Home should be a retreat—a five-star without having to go the five-star.”
Security is also a top priority for this client—something an architect can aesthetically address when done proactively. “Gated drives are essential for high profiles,” says Ross Ikemire of Ikemire Architects LLC. Adds Sarah Harper: “I’d discuss how they might like to control access, whether that is only at a front gate or also would include views into the home from the front or porch, a solid or transparent front entry door, and any views from neighboring properties.”
The combination of privacy concerns, sizable budgets, and specialized fitness regimens can lead to some unique requests—which can be fun departures for an architect and a chance to stretch their legs artistically. Ikemire recalls a project for a professional golfer that included “large practice areas, opening walls that they could hit wedges out to practice greens, large game rooms, and rooftop decks.” Saunas, spas, and steam showers might be other checklist items for relaxation and rehabilitation needs.
[img-credit align=”alignnone” id=” 874635″ width=”677″]
 [/img-credit]
[/img-credit]The Retiree
Just because the retiree has stopped working doesn’t mean they’ve slowed down.
In fact, quite often, the opposite is true, notes Tricy Magadini. “Retirees are often very busy people: They travel, entertain, have hobbies they have ignored for years, and have extended family that comes for visits.”
Size is one of the trickier items to nail down with this client. “I tend to get initial direction from empty nesters that they would like to downsize, but, as we put together the program for the home, all those extra bedrooms and bathrooms are added back in order to accommodate their children and their growing families,” says Sarah Harper. Effective planning can make extra rooms easy to close off when not in use (for HVAC efficiency purposes—“No one wants to spend their retirement dollars on utility bills,” says Magadini) and provide peace when they are. “Wings are perfect in this case,” says Eric LaPointe. “Having the owner’s suite on one side of the house that can be a quiet retreat when the house is full provides a level of comfort that is priceless.” Placing secondary bedrooms upstairs is another option, with considerations made for aging in place—like converting stacked closets into an elevator down the road.
These days, accessibility features can be so inconspicuous that they can be installed long before they’re needed without being an eyesore. “Guess what? Those big windows and lighting make it easier to read,” says David Stocker. “We can design grab bars so they are seamlessly integrated into cabinetry and showers. We can make flooring smooth and easy to navigate but also interesting.”
If you downsize, do so smartly so as not to sacrifice function. Efficient spaces, like bunk rooms, can make a home hospitable without adding much in the way of square feet. And find ways to create dual purpose rooms, as Laura Juarez Baggett did for a recent client. “We just completed a house for an emptynester couple at 2,400 square feet. It was important that most rooms served more than one function. For example, the study was a library, office, and overflow bedroom with a built in Murphy bed/desk.” Echoes Bruce Bernbaum, “Spaces can be created to be small and yet live large.”
The Pessimist
Homeownership inherently comes with a certain amount of risk, both natural and man-made.
But since 2019, Mother Nature’s wrath has made the fears of glass-half-empty types much more acute. “The Preston Hollow tornado changed the way we build houses,” says David Stocker. “The pessimist became the realist.”
Our panel of architects agreed that all clients building from scratch should include a reinforced interior space in their plans, at a minimum. “Many of my homes have safe rooms included. This can be a small closet in the master to a large bunker with steel doors and closed-circuit TVs,” says Ross Ikemire. Of course tornados weren’t the only malady to hit North Texas in recent years. Adds Lloyd Lumpkins, “The 2021 deep freeze added generators and alternate power sources to everyone’s list.”
Another way to minimize worry is to employ proven materials and techniques. Good architects and builders can make recommendations based on their in-depth knowledge and experience. “Building science comes in handy here—helping homeowners understand the strength of materials and safety features that are available,” says Eric LaPointe.
If home invasion is the chief concern, the plan of attack is different. “We listen to the pessimist and find out what exactly are their fears. Then we determine how we can mitigate them with location of access points, added layers of entry, a combination of a security-minded floor plan layout and landscaping to maximize the interior feeling of safety,” says Christy Blumenfeld. “Anyone can add an alarm, but the way to help this client is understanding what makes them feel secure and designing that into the home.”
[img-credit align=”alignnone” id=” 874629″ width=”677″]
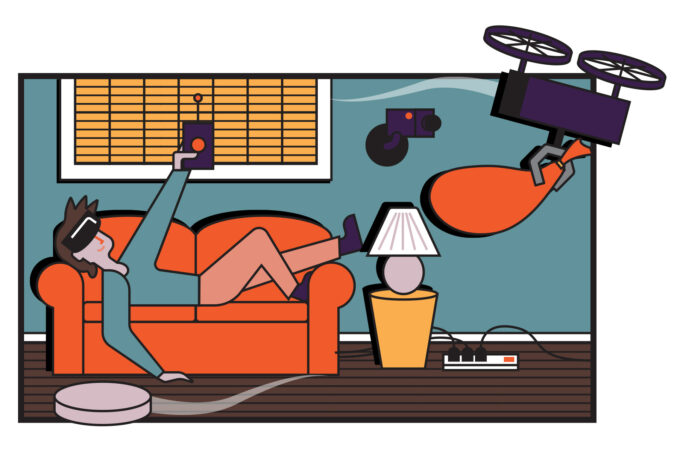 [/img-credit]
[/img-credit]The Tech Guru
Smart home systems have become significantly more prevalent and accessible in recent years, but our architects warn that the average consumer should consider their needs, savviness, and budget before diving headfirst into this world.
“The bells and whistles should be secondary, because they will certainly be out of date long before the house is,” says Marc McCollom. (Gregory Ibañez puts it another way: “How often have you upgraded your phone or computer in the last five years?”)
But for those serious tech heads whose budget can support frequent updates and upgrades, the key, says David Stocker, is to factor in inevitable change. “The ‘smart’ house is designed to accommodate change,” he says. “That usually means we need access to below the floors and into the walls to allow the newest and greatest systems a place to re-integrate into the architecture.”
To that end, technology needs to be in the conversation early. “Execution is everything with AV,” says Eric LaPointe. Don’t get so excited by the shiny end product that you forgo the behind-the-scenes prep work required to make the unsightly aspects—wires, electrical components, and housing—disappear. “All those things need to be coordinated with framing and foundation design as well as make sense in the design layouts and details,” says Sarah Harper. “Sometimes it can affect the material choice I make for both interior and exterior, pending attachment details or the final aesthetic I am looking to provide.”
Finally, involve professionals who will ensure your high-tech home can withstand power outages, shorts, and system failures. “There is nothing more frustrating than one system causing the rest to fail,” says Christy Blumenfeld.
The Best Architects in Dallas 2021
Bob Anderson Bob Anderson Architect
Laura Juarez Baggett Laura Juarez Baggett Studio
Adam Baldwin Marek Architecture
Manolo Banda Manolo Design Studio
Bruce Bernbaum Bernbaum/Magadini Architects
Christy Blumenfeld Blume Architecture Inc
Larry Boerder Larry E. Boerder Architects
William S. Briggs William S. Briggs Architect
Russell Buchanan Buchanan Architecture
Stephen B. Chambers Stephen B. Chambers Architects Will Clinton Clinton + Company Architects
Gary Cunningham Cunningham Architects
Richard Drummond Davis Richard Drummond Davis Architect
Mark Domiteaux Domiteaux Garza Architecture
Dan Eckelkamp Eckxstudio for Modern Architecture
Rizwan Faruqui Far + Dang
Michael Ferguson Eskenasy Ferguson
Patrick Ford Rogers-Ford LC, Architecture & Interior Design
Svend Fruit Bodron/Fruit
Wilson Fuqua Fuqua Architects
Robbie Fusch Fusch Architects
Ruben Garza Domiteaux Garza Architecture
Nick Glazbrook Howard Glazbrook III Architect
Maurie Gray M-Gray Architecture
Graham Greene Oglesby Greene
Sarah Harper Harper Design
Mark Hoesterey SHM Architects
Gregory Ibañez Ibañez Shaw Architecture
Ross Ikemire Ikemire Architects LLC
Jenna Janson Janson Luter Architects
Eric LaPointe Studio EL73
Jessica Stewart Lendvay Jessica Stewart Lendvay Architects
Amy Wynne Leveno Official Design
Max Levy Max Levy Architects
Lloyd Lumpkins L. Lumpkins Architects Inc
Christi Luter Janson Luter Architects
Eddie Maestri Maestri Studio
Patricia Magadini Bernbaum/Magadini Architects
Michael Malone Malone Maxwell Dennehy Architects
Tom Manganiello Max Levy Architects
Scott Marek Marek Architecture
Joe McCall Oglesby Greene
Marc McCollom Marc McCollom Architect
Enrique Montenegro SHM Architects
Clay Nelson C.A. Nelson Architecture Group LLC
Joshua Nimmo Nimmo Architecture
Clint Pearson Symmetry Architects
Thad Reeves A. Gruppo Architects
Bart Shaw Ibañez Shaw Architecture
Dan Shipley Shipley Architects
Lou Simmons NeatBuilt
Jason Smith Smitharc Architects and Interiors
Andrew Stiglmeier A. Michael Architecture
David Stocker SHM Architects
Bentley Tibbs Bentley Tibbs Architect
Weldon Turner Turner Boaz Architecture
Paul Turney Turney & Associates Inc
Paul Vetter AMDG Studio
Cliff Welch Welch|Hall Architects
Braxton Werner Wernerfield Architecture + Design
Ron Wommack Ron Wommack Architect
Stephen Zepeda Stephen Zepeda Architecture
* This list is the result of peer-based surveys. A panel of industry professionals vetted the lists. The resulting lists reflect the companies and individuals who received the most votes from their peers. It does not necessarily reflect the opinions of the editor or the publishers of D Home.




