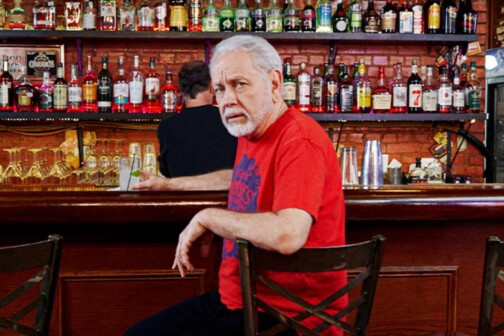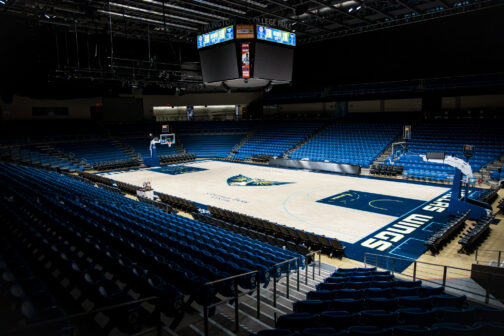 |
| Stephan’s rotisserie grill, located just off the kitchen, beckons guests with a vibrant mosaic and ample counter space for hanging out with the chef. |
THE CONSUMMATE HOST
Sipping a glass of wine at the granite bar, I watched as Stephan arranged our lunch on white plates, wiping the rims carefully. In his place, I might have served grilled cheese sandwiches. (I make a really good grilled cheese.) But Stephan set linen place mats on the dining room table; presented me with a warm-cool salad with roasted corn, grilled peaches, and a cheese croustade; and accompanied the food with a 1995 Meursault in gold-rimmed Czech crystal. And he was not showing off. “It’s what I do,” he shrugged.
 |
| The exterior is cool and sleek, but the heart of the house is warmly hospitable. Contemporary design is rare in Dallas, so Stephan decided to build. |
Stephan’s house is the backdrop for his entertaining just as his restaurants were a backdrop for his cuisine—both settings are designed to promote conversation, congeniality, conviviality. And cooking. “From the beginning, it was all about entertaining,” says Jim Rimelspach, a top designer for Wilson and Associates. Jim had worked with Pyles on his restaurants and was the obvious choice when the chef started thinking domestically.
“Stephan was adamant that everything had to flow from one space to another,” adds Jim. “The dining room kept getting bigger and bigger—the back wing of the house kept getting longer because he wanted to be able to seat 20 for dinner. When laying out the pool we had to think of where the banquet tables would go—when you have 100 people for dinner, where do you put them?” And sight lines were also important. The kitchen had to open to the living area so Stephan could still interact with his guests while cooking.
 |
| From the living room, the theatrical kitchen is framed by panels of Lace wood, panels of bamboo-etched glass by artist Polly Giselle, and glass shelves holding Stephan’s collection of gold-rimmed Czech crystal. The opening allows Stephan to be chef and host at the same time. Notice the line of small appliances standing at attention in front of the window. |
Stephan designed the kitchen according to his personal work flow, perfected by years of professional practice. Besides the eight-burner, professional range and oversized refrigerator, the kitchen features two refrigerated drawers, two warming ovens, double ovens, a deep fryer, and a rotisserie grill. A butler’s pantry stores the batterie de cuisine out of sight.
Despite the heavy equipment, the kitchen is a homey place, full of warmth and light. A large window is covered with a scrim, letting in natural light and preventing claustrophobia, as there is no view. (The window faces a rock cliff.) The cabinets are rich, caramel-colored Lace wood. “I wanted Bird’s-eye maple,” says Stephan, “but Marco French, also of Wilson and Associates, said, ‘No, that’s been done. We have to do something new.’”
Stephan and Marco designed many venues for entertaining into the floorplan: an intimate upstairs balcony off the bedroom, a large rooftop patio, tables by the pool, the formal dining room. The dining room is sealed off from the kitchen prep area so the commotion of cooking won’t spill over into the serenity of dining; rather, the dining room promotes leisurely conversation. We discussed how many trips to Prague it took to bring home the crystal we were drinking from (three, and only two have been broken in four years); how he chose the art for his house (he’s still shopping); where he’s going next (Ibiza); what he’s going to do next (open a restaurant, probably South American); and how he came to live in this house (very slowly).
 |
Cushy couches define the soft living room, which opens onto the kitchen. The separate dining room flows easily from kitchen and living room. |
After living in (and loving) Oak Cliff for 10 years, Stephan decided it was time to leave the country life. He took a Turtle Creek apartment as a temporary residence while he looked for his next house. He stayed in that apartment for five years. “My requirements seemed simple to me,” says Stephan. “I wanted a great kitchen—or one that I could make great—a big dining room, and a living space looking out over a pool or beautiful landscape.” But Stephan prefers contemporary design, so he didn’t have much to choose from in traditional Dallas. Finally, calling on the design team that had launched his restaurants, he decided to build.
Construction took 17 agonizing months. Stephan built on a lot wedged in between Turtle Creek and a steep hill running up to the Katy Trail. (Hence the cliff view in the kitchen.) A retaining wall the length of the house holds the hill up, and the house and pool form a vertical L-shape against it. “There were a lot of technical difficulties working the spacious feel Stephan wanted into the cramped site,” says Jim. But the house’s verticality and expanses of glass keep it from feeling jammed into the long, narrow site.
“Finally, we were able to get everything in the prescribed square footage and budget that we wanted,” says Jim. “Partially because there was a very shallow learning curve since we’d all collaborated before.” Lighting designer Craig Roberts, Jim and Marco from Wilson and Associates, glass artist Polly Giselle, tile artist Page Furr, and metalworker Santiago Peña had all worked together on AquaKnox and Star Canyon. This had to be good karma—a happy reunion working together on a house designed to welcome. But construction was—as it always seems to be—catastrophe after calamity.
 |
| Set resplendently for dinner for 18, the dining room sparkles with crystal and lighting controlled to flatter guests and food. For the tabletop, Stephan used the same granite as the counters in the kitchen. Santiago Peña Designs created the table base and wall ledge. Comfortable chairs from Cantoni invite guests to linger over dinner. |
The French drain wasn’t installed properly and mud covered the patio and swimming pool. The rotisserie smoked out the house twice (both just before special fundraiser dinners, of course) and had to be rebuilt three times. The upstairs fireplace wasn’t sealed properly and leaked. Stephan flirted with Feng Shui as a way to end his many domestic disturbances, but “the person I talked to required that I start by inviting six friends over as consultants. They were not to have eaten the day they came, they must have abstained from meat the day before, no one could have a cold or any ailment…,” he recalls. It was more trouble than the mud. So Stephan abandoned ancient Chinese philosophy and called a plumber and a fireplace expert.
And, after all that, was he able to build a hospitable space? Oh, yes. “I’ve entertained constantly since I moved in,” Stephan says. He’s only thrown a couple of what he considers big (and most of us might consider overwhelming) dinner parties—groups of more than 50—but he frequently hosts seated dinner parties for a group of 18 to 20 guests. “It’s what I do,” he repeats.
 |
| The dramatic, light-filled entry soars three stories. One of the Dan Rizzie collages hanging over the entry table was the original design for the menu at Routh Street Cafe. Spotlit cubes were designed for fresh flowers. The piano is the one piece Stephan kept from his last house.
|
If the downstairs is devoted to entertaining, you could say the upstairs is devoted to recovering from entertaining. The womblike media room is furnished with two sofa-sized chairs, and the sound system really does surround you. The bathroom boasts an outsized tub with fireplace, a steam shower, a sauna, and it connects to a fully furnished workout room—so the chef’s own form doesn’t follow its function, you might say. “This is so I can eat whatever I want to,” Stephan says, smiling.
Stephan’s bedroom overlooks the pool, and his cluttered desk is within easy reach of the draped bed. Marco hates that arrangement—so un-chic—but, Stephan says firmly, “This is where the desk goes.” He writes his cookbooks overlooking the long pool, and he wants his computer within reach so that if he has a brilliant idea in the middle of the night, he can “get it on paper” before he forgets. This is, after all, a lived-in home, not a designer’s showcase. The interior design and placement of furnishings were joint decisions between Stephan and Marco in a process that went on—and off—for the five years between the Oak Cliff house and Turtle Creek house.
“When I was in the apartment and the house was only a dream, Marco began working with furnishings and fabrics,” says Stephan. “The only thing I brought with me from Oak Cliff was the piano.” And he still plays occasionally—late at night, after a few drinks, when the guests have gone home.
| stephan’s entertaining tips Make it a sensory sensation. “I think entertaining should be a real sensory overload,” says Stephan, a connoisseur who considers all five senses when he’s planning a party. Taste Sight Stephan feels that lighting is absolutely essential to set the mood of the room. Everything’s automated at his house so that through the course of an evening he can change the ambience with a touch of the remote. There are seven different settings for the dining room alone. “It’s really important to get the right balance of light on the art and the food,” says Stephan. Most importantly, the light should be flattering to his guests. Touch Sound Smell |
Get our weekly recap
Related Articles

In a Friday Shakeup, 97.1 The Freak Changes Formats and Fires Radio Legend Mike Rhyner

Habitat For Humanity’s New CEO Is a Big Reason Why the Bond Included Housing Dollars



