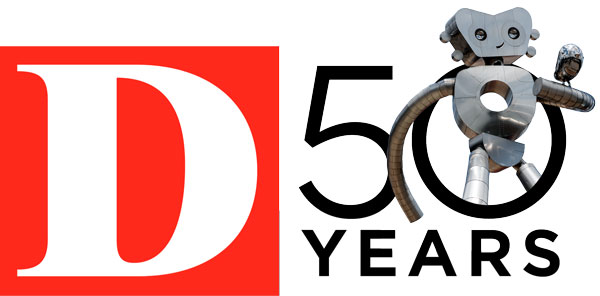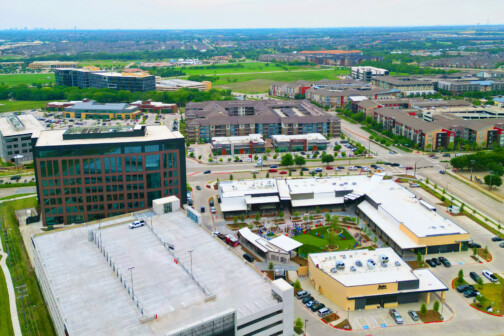Amenitizing office buildings is an ever-changing dialog with end users, brokers, and investors. Back in the 1980s, nearly every office building we designed incorporated a bank as a lead tenant. In that era, bank transactions were done in person via a line of tellers who handled payroll check deposits and other transactions such as cash withdrawals. Lobby exposure was a must, and the quality of the banking hall finishes added to the image of the building. The bank attracted commercial customers from the community, which added activity and energy to the lobby of the office building.
Customer convenience considerations led to the advent motor banking which resulted in multiple-lane facilities that were physically attached to the back of the teller line serving the banking hall. Before the ATM device–invented by a group of Dallas bankers–customers waited in line or in their cars while tellers serviced two or more customers from a remote terminal connected by pneumatic tube (millennials, ask your parents about those times).
At one point, we were designing motor banks inside parking garages. The largest we completed was located in Fort Worth, at 18 lanes, with a four car stack per lane. The bank boasted the capacity to queue 72 customers. It appeared as though we had reached the peak of on-site customer convenience.
Fast forward to 2018, when we are now only beginning to scratch the surface on the various types of amenities and trends making their way into the commercial office market.

For the modern worker, company benefits go far beyond insurance, and delve deeper into the realm of what style of office environment is being offered. Fitness, dining, and entertainment are becoming standard amenities, and the workforce has begun to expect certain benefits as a minimum. The need for additional common space within a building has therefore increased to around six to ten percent, a dramatic change from the previous three to three and a half percent. In some highly-amenitized buildings, add-on factors are as high as 20 percent for multi-tenant floors.
As a result, we are no longer designing stand-alone, multi-tenant commercial office buildings. We are designing highly-amenitized communities that provide a variety of services, all within comfortable walking distance.
It follows that property managers now have to realize a new role as “community managers” in order for these amenity driven facilities to be successful. These unique components must be activated by choreographing events, utilizing outdoor space, and choosing retail vendors that create sense of community and connectivity throughout.
So what’s worth the cost?
Tenants are looking to maximize the efficiency of their footprint for their own lease obligations, so instead we have begun to incorporate ample square footage of shared conferencing and training rooms into the base building. These spaces serve multiple tenants throughout the building, rather than each tenant building its own, often underutilized areas. Similar to community-type concierge services within hotels, this level of engagement provides users with a hospitality-inspired experience. At the same time, community managers are still able to charge tenants for this bonus space. Offering perks such as a remote connectivity, high speed Wi-Fi, and access to current media has also transitioned the standard lobby experience into a multi-use common space that still offers users areas of privacy. With normal business meetings becoming increasingly casual, tenants are now able to utilize various spaces throughout the building as a meeting point.
As each building tries to achieve some sort of unique identifier, fringe benefits such as on-site dry-cleaning, golf simulators, fitness facilities, ATMs, and year-round outdoor amenities help property developers to achieve a destination setting separate and apart from the commercial office building. In addition, developers have devoted more focus to providing dining experiences that create options for visitors and tenants alike. Providing relevant and reputable vendors that offer a range of dining settings and price points helps attract more bodies and increases usability.
The footprint of new and refreshed commercial office space has evolved, with each one carving out its own set of personal and unique amenities. We’ve come a long way from the 1980s and have given the term “office space” a new definition.
Has the concept now reached a mature state, or will it continue to grow indefinitely?
At this moment, we measure workplace desirability by amenity richness, notwithstanding the prerequisite for sustainability, technology connectivity, walkability, mass transit accessibility, bike friendliness, and neighborhood security. But as developers continue to offer amenities that add value to projects, trends will continuously change. As architects, contractors, and community managers, we will ultimately have to adapt and grow with those changes.
Don Powell is principal-in-charge at BOKA Powell Architects.






