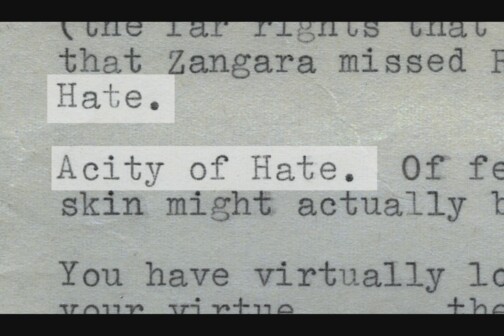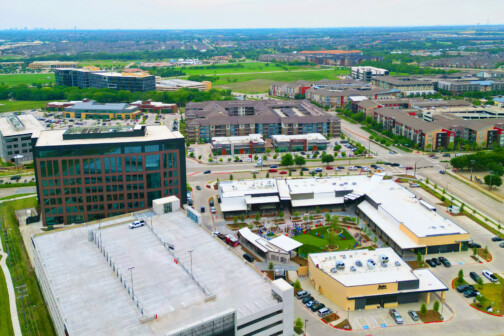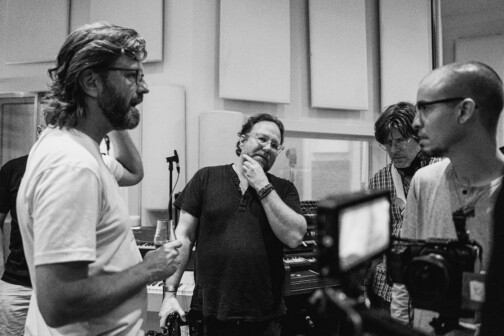 |
| In the main living area wooden slats cast slow-moving shadows on the floor and walls. |
When
the owners of this year’s Home of the Year first approached Max Levy,
the retired couple told him they wanted to enjoy the here and now. They
wanted pure forms. As Levy says, “They didn’t want to clothe their
house in a historical style.” Their home would be modernist, because
modernism allows an architect to break rules and respond to a specific
site. But the owners bought a flat, featureless lot in Bent Tree, next
to a golf course.
Levy won D Magazine’s annual
competition in 2002 with House by a Pond in Bluffview, a house that
makes the most of its environment. All of the gutters of the house
collect in a “rain terrace” that feeds into a large pond shared by
several houses. The home is connected physically and philosophically to
its site.
But the Bent Tree lot had no pond, no trees, nothing
to respond to. “The only thing you could say about the lot was that it
received an abundance of sunlight,” Levy says. “So it became obvious
pretty early on to do something with sunlight.”
Rather than
shield the house from the sun, Levy used the direct light to his
advantage. He welded ornamental leaves, which he found in an industrial
catalog, onto rods. Then he arranged the rods on the façade and two
other exterior walls, turning them into canvases where shadows play
throughout the day.
“I don’t know what it is about a shadow draped across a wall—the shadow moving slowly over the course of the day—that makes it soothing to us,” Levy says. “But I do know that it is.”
The shadows create interest, and they also bring what Levy calls the “psychological relief of shade.”
“When
you do a stucco building in Texas, if you don’t add some kind of
delicate detail to it or cast some shade on it, it’s like an atomic
blast of sunlight. It’s just too blank. So the leaves are a way of
humanizing the abstract, blank form.”
Levy softened the
modernism in other ways, too. For one thing, he pulled the house much
farther back from the street than other houses in the neighborhood,
hiding it behind a grove of elm trees plotted by Mesa Design Group.
Also, each wing of the u-shaped house is a slightly different color of
stucco: khaki on the west, putty gray on the east, and white in the
middle.
 |
| ART AND ARCHITECTURE: Essentially, the Bent Tree lot was a blank slate, so Levy built the house using the direct light to his advantage. He calls the leaves on the exterior “a way of humanizing the abstract, blank form.” The house sits far back on the lot, hidden behind a grove of elm trees. Levy’s intention was to create a series of still lifes; wherever you look, you see a series of carefully composed shots, whether the view is from the terrace or the back yard (above). |
Color
and shade help soften the modernism of the interior as well. The
ceiling of the main living room is an integral-colored plaster, meaning
the dye is mixed with the plaster before it is troweled. The process is
slightly more expensive than painting, but the subtle difference is
worth it. Wooden slats on the lantern above the main living area cast
slow-moving shadows on the floor and walls, and the rice paper on the
sliding screen doors separating the dining room from the kitchen has
the same slotted look as those shadows.
“When you can make
almost every detail a cousin of one another,” Levy says, “it somehow
gives character to a building, as opposed to making every detail like
changing the channel on the TV. It becomes schizophrenic that way.”
The
3,900-square-foot, three-bedroom, three-and-a-half bath Bent Tree house
is anything but schizophrenic. It is, as Levy points out—and as he
intended—a series of still lifes. Wherever a visitor looks, he finds a
carefully composed shot: of the square kitchen window framing part of a
tree; of the water fountain on the back wall that hides the golf
course; of the shadow casters on the side of the house as the morning
sun hits.
“When still lifes work—when they actually succeed—for
some reason they feel inevitable and somehow transcendent,” Levy says.
“With architecture, particularly today when we don’t have all that much
to work with budget-wise, all you’re really left with is setting up a
still life. Even if you don’t have a lot of lavish materials, every
time you turn, it should just be a still life, so you have that sort of
soothing feeling. The same is true of poetry. Architecture, to me, is
sort of episodic still lifes.”
Of course, good, natural light helps.
The Jurors
Shawn Freeman is a Dallas resident and patron of
architecture. His residence, designed by Dallas architect Clifford
Welch, has won awards from American Institute of Architects Dallas and
the Texas Society of Architects. The project was featured in the
July/August issue of Texas Architect.
Donald Gatzke
is dean of the School of Architecture at the University of Texas at
Arlington. He continues to practice architecture and is a frequent
guest critic at architecture schools and on professional awards
programs.
Matt Morris has 27 years of architectural
experience. Since 1993, he has been project architect, designer, and
in-house artist at Lake/Flato, a firm that was founded in 1984 and won
this year’s prestigious American Institute of Architects Firm of the
Year Award. He is now a partner at the firm.
Special thanks to Scott Hall with Omniplan.
Photography by Max Levy
————————————————
Merit Awards
In selecting the Home of the Year, judges saw fit to award two honorable mentions.
by Brian D. Sweany
 |
| DARING DUPLEX: Raised walkways on gravel (above) connect the spaces. |
Double Agent >>
These
contemporary, single-story courtyard homes revolutionize the tired
notion of the duplex. Two units share a long common wall, and both the
indoor and outdoor spaces are organized sequentially to create depth.
Architect Edward Baum’s compact design takes full
advantage of the “courtyard house” ideal. A garage and entry area is
accented by an open, inclined roof, which allows light into the kitchen
and provides a striking architectural element. An outdoor “room”
adjoins a living area and an extra space for a study or bedroom. The
final area is the understated but sophisticated master bedroom. The
three spaces are connected by raised wooden walkways over a gravel bed.
The design opens up the home and allows for unobstructed views of the
interior, as well as the diffusion of natural light.
The
interior features clean, modern lines, but exposed roof joists provide
a hint of drama to the otherwise classic rooms. The waxed concrete
floor provides a deft balance to the gravel walkways on the outside,
thus creating a unified, seamless look that blurs the line between
indoor and outdoor space. The interior also features 80 continuous feet
of storage hidden behind hinged doors, as well as a “flex” room,
accessed by a sliding interior wall, which can be used as an office or
extra bedroom.
The exterior features help blend the structure
into the environment. The darker tones of the garage contrast with the
cypress siding for a pleasing, natural effect.
 |
| IN AND OUT: The home’s central feature is a peaceful courtyard, which is accessed by sliding glass doors on each exterior wall. |
<< Great Outdoors
When
designing a home, an architect must determine two integral aspects of a
site’s natural setting. First, what will accentuate the form? And, just
as important, what will create distractions?
For the
Sutherland residence, nestled on approximately 1 acre on Berkshire Lane
just south of Northwest Highway, the decidedly modern u-shape design
from Lionel Morrison of Morrison Seifert Murphy
answers both questions. The home’s dramatic courtyard faces mature
trees on one end of the property, providing not only a quiet sanctuary
but also an opportunity for both the indoor and outdoor worlds to
merge. The rear of the property joins Northwest Highway, so the layout
of the home dampens traffic noise, creating a sense of distance from
the hustle of city life. The soft colors of the exterior further
accentuate the house’s connection to its natural environment, allowing
it to blend in with its natural elements.
The central feature of
the house is the courtyard with an idyllic swimming pool. The water
provides a subtle transition to the natural world, and to emphasize the
blending of space, each exterior wall features elegant sliding glass
doors that grant entrance to the courtyard. That perfectly suits the
needs of the owners, who have a large extended family and love to
entertain. Though it’s an outdoor space, the design creates the effect
of a fun and relaxing extra room.
Photos: Agent: Courtesy of Edward Baum; Outdoors: Courtesy of Lionel Morrison





