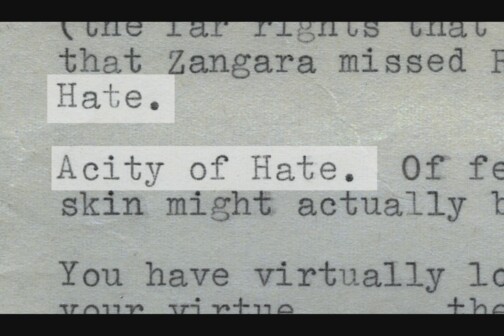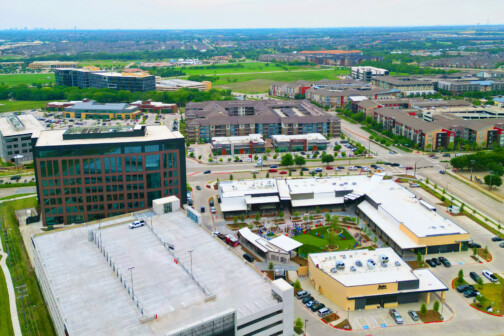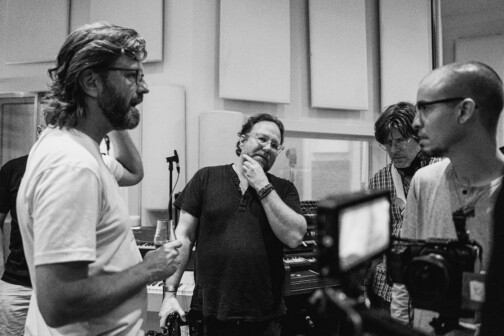It might sound contradictory for a house to shine in the rain, but Max Lev y has designed a home in Bluffview that is full of contradictions. “House by a Pond,” D Magazine’s Home of the Year, is a modernist home that radiates warmth, a small home that exudes elegance, a building that offers a view of its façade and its backyard at the same time.
y has designed a home in Bluffview that is full of contradictions. “House by a Pond,” D Magazine’s Home of the Year, is a modernist home that radiates warmth, a small home that exudes elegance, a building that offers a view of its façade and its backyard at the same time.
When Levy began the project, he didn’t plan to highlight the serene pond that sits behind the residence. He didn’t even know it was there. “When I first came to this site,” Levy says, “I didn’t realize there was this beautiful quarry pond in the back.” He walked around the corner of the existing house and discovered the small body of water that a half dozen houses share. “Immediately, it seemed appropriate to do a house that relates to that prominent feature.”
So Levy designed the house to provide a view of the pond from every room, but he took the relationship a bit further. All the gutters of the house lead to an area called the “rain terrace” outside the front door. Four metal tubes funnel the rainwater into a small pool, which, when its level rises about an inch, overflows into a long, stone runnel that runs down to the pond. The gutters even hang a foot below the eaves, letting one watch the rain as it starts its journey.
Levy has made drainage, an otherwise mundane necessity, into a dramatic theme. He’s turned practicality into profundity. “The idea is, yes, we could do a house that enjoys a beautiful view,” he says. “But we wanted to
| | The Winners | Single Family Home: Cliff Welch’s Residence on Chapel Hill 
Urban Home:
Lionel Morrison’s
Travis Townhome 
Residential Addition/Renovation:
Dan Shipley’s
Residence on Overbrook 
Adaptive Re-Use:
Ron Womack’s
Powerstation Lofts | | Honorable Mentions | Mark Domiteaux’s Residence on Lawther Drive 
Bob Meckfessel’s Residence on Wenonah 
Paul Jankowski’s
Abbott Townhouse 
Ron Wommack’s Remodeling/Addition on Gillon Lane it starts its journey.  The house feels much larger than its 3,000 square feet, which is even more surprising given that it’s basically a long rectangle, 24 feet at its widest. The building’s thin shape fits between the mature oak trees on the site, not one of which had to be cut down. One of the judges, Rich Morgan, notes, “It’s not a huge thing, just a jewel. Masterfully done.” The house feels much larger than its 3,000 square feet, which is even more surprising given that it’s basically a long rectangle, 24 feet at its widest. The building’s thin shape fits between the mature oak trees on the site, not one of which had to be cut down. One of the judges, Rich Morgan, notes, “It’s not a huge thing, just a jewel. Masterfully done.”
On paper, the house is also much simpler than it seems in person: two stories, two bedrooms, two studies, a screened porch, two and a half bathrooms, a garage, a storage room, and a main living area that modulates. The living room, dining room, and kitchen constitute one big, open room. But a pair of large, sliding shoji screens can separate the living room from the dining room, just as an automated screen designed by Dallas artist Julie Cohn can be lowered from the ceiling to cut off the dining room from the kitchen. The rest of the house has a similar separate-but-unified feel. The one-car garage on the left has the guest bedroom on the second floor, and the storage room to the right of the car terrace has the second study above it. But by pulling the building apart, Levy gives the house a sense of balance, not fracture. Also, as judge Diane Carroll points out, the split house is reminiscent of the dog trot houses of Texas pioneers, where breezeways were more of a necessity than a luxury. Throughout the house, fine materials are mixed with industrial materials, and the contrast heightens the effect of both. The floor is mostly stained concrete, but it has accents of limestone. The kitchen countertop features British slate next to hot-dipped galvanized steel. “What you wind up getting is something as elegant as a starched, white shirt with cleanly pressed blue jeans,” Levy says. Again, a seeming contradiction elevates the design of the home without jarring its livability. Diane Carroll writes about architecture and design for several national publications. She is the Dallas city editor of Metropolitan Home and a regional contributor for Narrative Publications, publishers of Traditional Home and Better Homes and Gardens, among others. Carroll also serves as a contributing editor forD Home. David Griffin, president and founder of David Griffin & Co., has been on the Dallas real estate scene for 25 years. His involvement with the nonprofit organization Preservation Dallas has included chairing a wide range of tours and symposiums, and he is proud to serve on the board of the Katy Trail. Rich Morgan, current president of the Dallas chapter of the American Institute of Architects and past president of the Texas Society of Architects, has worked in the architecture field for 34 years. Now senior principal at HLM Design, an international architectural and engineering firm, Morgan heads a group that specializes in educational projects. Emery Young, a Fort Worth-based architect since 1956, is owner and sole proprietor of Emery Young Associates, which specializes in custom residential architecture. A longtime member and past president of the Fort Worth AIA, Young has won numerous awards over the years for his designs. Prev |
|
connect the house in a deeper, more profound way. One way of approaching architecture is to treat it as a way of reframing our appreciation of commonplace things, a way of reawakening us to commonplace things. Thomas Jefferson called it ’poetic utility.’”
The commonplace in “House by a Pond” includes everything from a rain gutter to a fireplace to a garage to a kitchen cabinet. From the street, one might not see the influence of Jefferson—one of Levy’s heroes—as much as that of other architects Levy admires: Louis Kahn, Frank Lloyd Wright, Le Corbusier, and Alvar Aalto. Levy’s clients, a husband and wife who appreciate good architecture, put very few restrictions on him. They knew his style from his previous work, and, as Levy says, “their aesthetic and my aesthetic sort of rhymed to begin with.” They knew they wanted natural materials, both for their warmth and for their easy upkeep. “Clients obviously tell me what their needs and desires are, but it’s up to the architect to go a little beyond that,” he says. “If an architect only gives clients exactly what they want, he’s not really doing his job.”
Levy grew up in Fort Worth, studied architecture at UC Berkeley, and then worked in Chicago before moving back to Dallas in 1976. He worked for famed local modernist Bud Oglesby for eight years, finally striking out on his own in 1984. “Texas has always inspired me,” he says. “The landscape inspires me, the weather inspires me, and there’s so much that needs
 y has designed a home in Bluffview that is full of contradictions. “House by a Pond,” D Magazine’s Home of the Year, is a modernist home that radiates warmth, a small home that exudes elegance, a building that offers a view of its façade and its backyard at the same time.
y has designed a home in Bluffview that is full of contradictions. “House by a Pond,” D Magazine’s Home of the Year, is a modernist home that radiates warmth, a small home that exudes elegance, a building that offers a view of its façade and its backyard at the same time. 


 The house feels much larger than its 3,000 square feet, which is even more surprising given that it’s basically a long rectangle, 24 feet at its widest. The building’s thin shape fits between the mature oak trees on the site, not one of which had to be cut down. One of the judges, Rich Morgan, notes, “It’s not a huge thing, just a jewel. Masterfully done.”
The house feels much larger than its 3,000 square feet, which is even more surprising given that it’s basically a long rectangle, 24 feet at its widest. The building’s thin shape fits between the mature oak trees on the site, not one of which had to be cut down. One of the judges, Rich Morgan, notes, “It’s not a huge thing, just a jewel. Masterfully done.”

