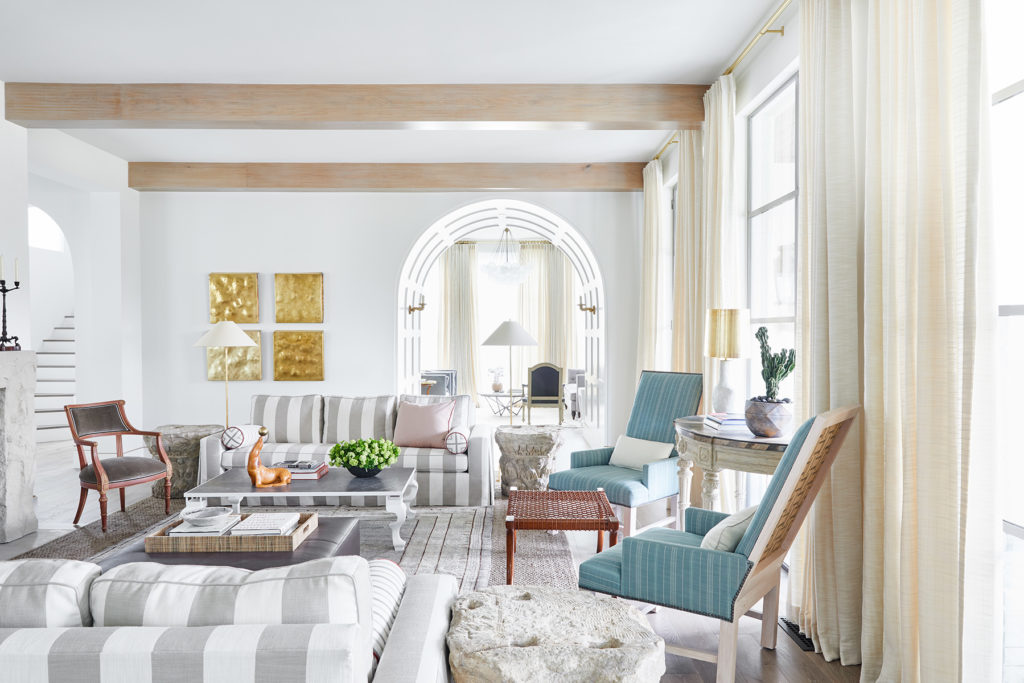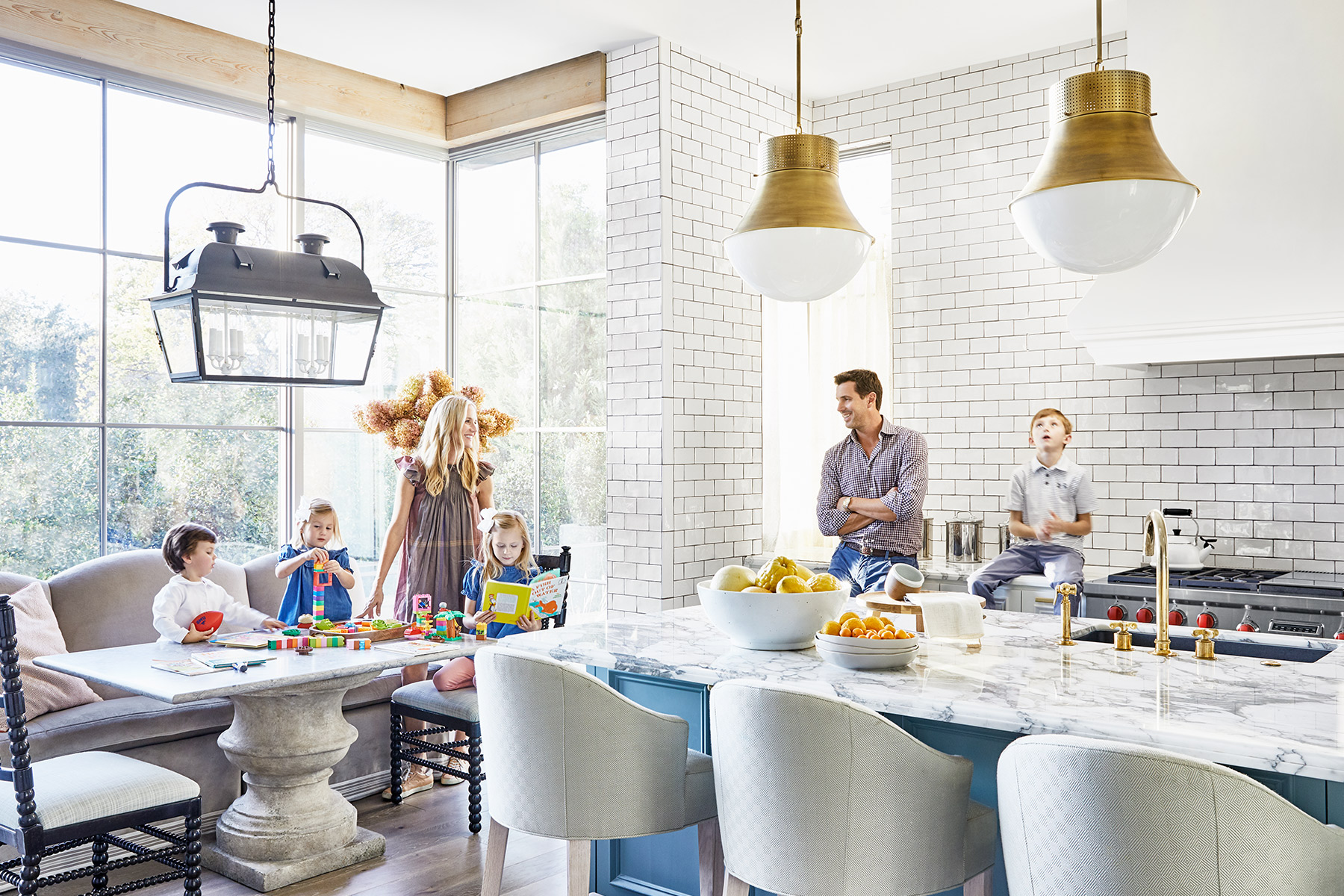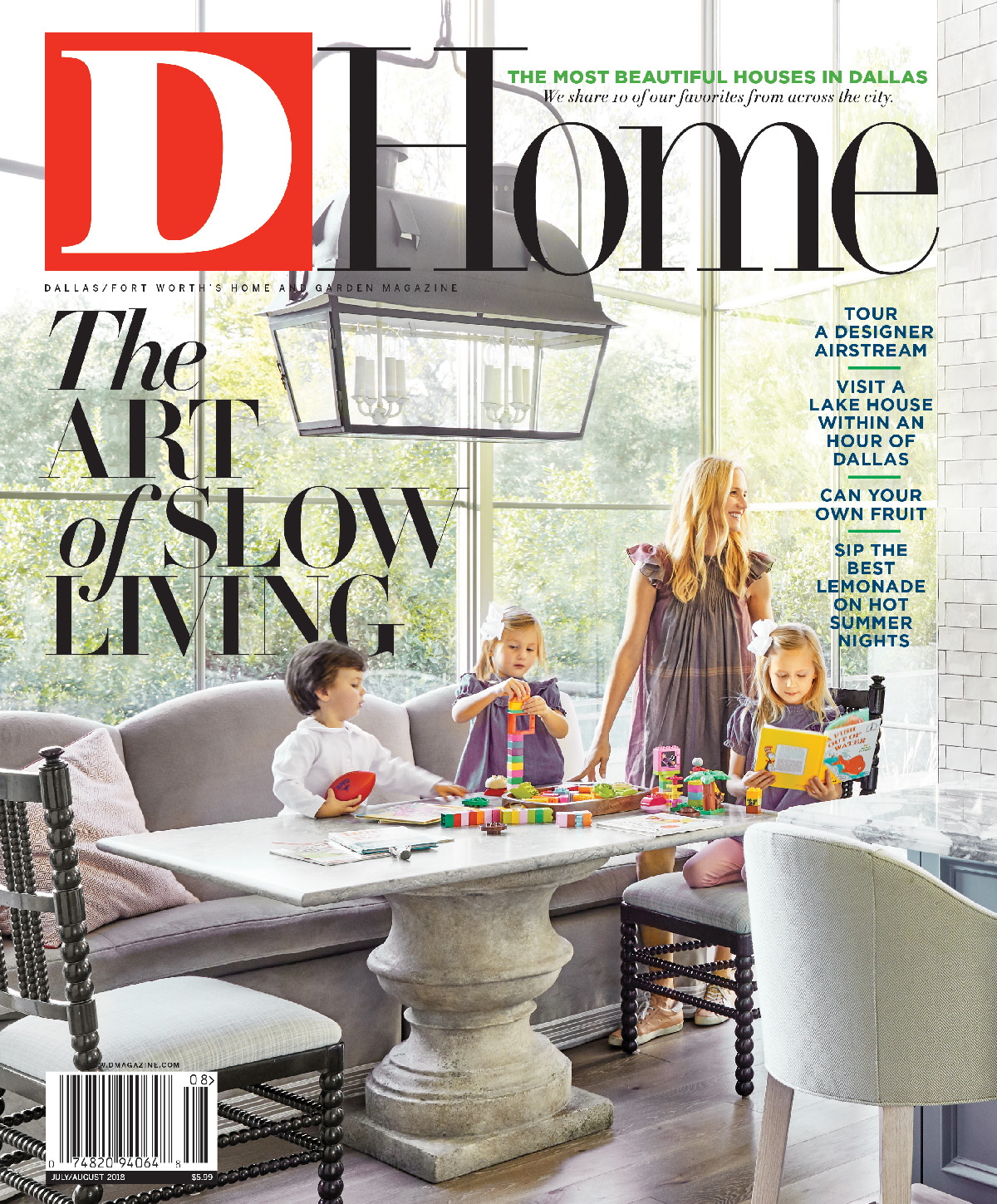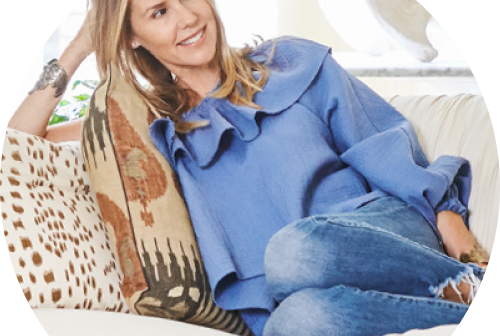There are houses, and then there are homes. When John Paul and Kristi Merritt were searching for the perfect spot for their young family, they decidedly had the latter in mind. After discovering a lot next to Armstrong Elementary School in Highland Park—a deterrent for some, a plus for a couple with four young children—they snapped it up immediately.
John Paul and Kristi opted to start from the ground up with builder Ben Coats. And the couple knew just who to contact to design the elegant-yet-welcoming rooms they required: the dream team behind interior design firm Sees Design. Sees was founded in Oklahoma City by patriarch Carson See in 1975 and now includes sons Ross and Corbin, along with Corbin’s wife, Sara. John Paul grew up with the See brothers in Oklahoma City, and he was familiar with their aesthetic. And with a young family pulling them in every direction, they needed a team that they could hand over the keys and trust. Another perk: Corbin and Sara didn’t have to travel down Interstate 35 to meet with the Merritts to check in on the progress of the house as Corbin expanded the firm to Dallas two years ago. John Paul and Kristi gave the Sees few guidelines: an inviting home fit for raising children and entertaining comfortably and decor that didn’t skew too masculine.
“They did a great job of transitioning [their style] to our tastes and desires. When you walk in the house, it’s unique.”
John Paul Merritt, homeowner
SHM Architects devised the structure’s Mediterranean-influenced bones. Opting for a classic limestone entryway and a facade of floor-to-ceiling windows, builder Coats sourced reclaimed brick and roof tile so the overall effect would seamlessly blend with older homes in the neighborhood. As Coats handled construction, the Sees worked concurrently to create an interior that their clients could really live in. “We all bring something to the table that defines our style,” says Corbin. “Ross gets to take ownership and leadership on the interior architecture that bleeds into the furniture layout. I pick out the furnishings, and Sara chooses the fabrics and wallcoverings. We’ve got this kind of assembly-line process, and that’s the way we prefer to do it. It’s the only way to make our magic.”
The Sees warmed up the expansive spaces with a textural mix of furniture upholstered in (mostly) Perennials high-performance fabrics. Choosing a palette of light grays and blues with pops of lavender and rose, each space—from John Paul’s study retreat to the kids’ bedrooms upstairs—flows seamlessly to the eye. “Creating that thread throughout and muscle memory on a project is a hallmark of our design in general,” says Sara. (See more of her textile tips on the next page.)

Because the Merritts carried very little over from their previous house, Corbin worked to make sure everything felt collected, refining the smallest detail up until installation. “We tried to do [the whole house] at once, even if we didn’t purchase it all at once,” adds Corbin. “It’s a juggling act, but you do it the way you know it’s going to work, so we just went after it.”
Having only seen snippets of the design, the Merritts awaited the grand reveal. “They show you pictures of what you’re going to get, but you kind of have to trust that it is all going to work together,” says Kristi of the final result. “We couldn’t come in for two or three days [during move-in]—I was so nervous.” But when the couple walked into their airy, new living room, all fears were assuaged. The Sees had created the perfect, light-bright spaces where the entire extended family could gather and celebrate in the coming years.
“That’s why you hire the Sees,” says John Paul of the team’s sleight-of-hand results. “They did a great job of transitioning [their style] to our tastes and desires. When you walk in the house, it’s unique. They knocked it out of the park.”
SaveSave
SaveSave
SaveSave
SaveSave
SaveSave
SaveSave
SaveSave








