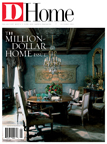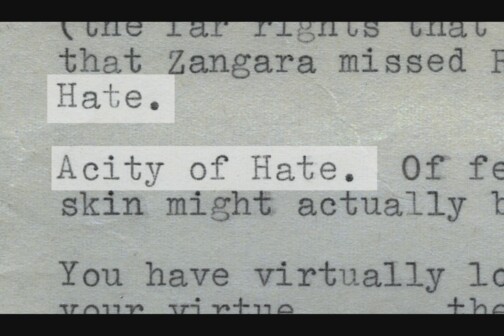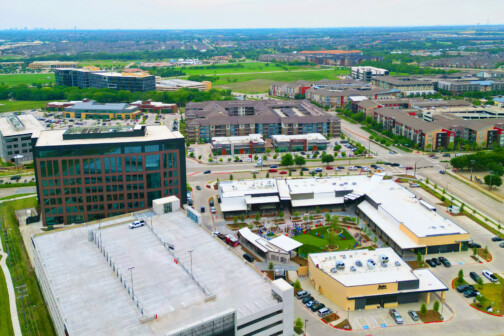 | WALL TO WALL: Decorator Mil Bodron helped Diane mix old and new pieces in this open, contemporary townhome where natural light is key. The house is constructed entirely in concrete “floors, walls, beams”using a new building technology that neither Diane nor anyone on her team had ever worked with before. This new technology allowed the first floor to be entirely open; the interior is separated from the exterior only by the polycarbonate panels on the west and a wall of glass on the east, and light has an unobstructed path throughout. |
Light Bright
Diane Cheatham creates a Northern Heights townhouse that’s modern in design yet gracious in style.
 |
| LIGHT SOURCE: Semi-translucent polycarbonate panels on the Western exterior of the townhouse flood the interior with natural light. Custom-crafted glass panels used as stair railings heighten the sense of openness in this design. (Left) Architect Graham Greene designed a satin glass wall to separate the kitchen and dining room, allowing unobstructed passage of light throughout the first floor but also hiding kitchen clutter during Diane’s frequent dinner parties. |
So many young girls dream of growing up to be a ballerina or fairy princess. Not Diane Cheatham “though her girlhood dreams might have seemed just as fanciful to some. From the time she was 5 years old, if you asked young Diane what she wanted to do when she grew up, she’d answer, Build houses. My father, grandfather, and uncle were in construction, she says. So I was surrounded by it as a child. Then I became fascinated by it.
Today, Diane is one of the few female developers in the country; she’s also one of the most respected and successful. She’s noteworthy for that alone, but take into consideration the type of homes she currently builds and sells: award-winning, architect-designed contemporary spec homes, usually multiple units on a single lot. The reaction I got from most people when I started doing this was, ˜Spec contemporary homes? You’ll never sell that, she says. But I had faith. People are more interested in contemporary design today than ever before “the last few homes I’ve sold have been to people coming out of Park Cities traditionals.
She should know; she and husband Chuck did the very same thing in 1980. When we were selling our last traditional house, she says, our Realtor took us to see a contemporary townhouse designed by Bud Oglesby. We bought it immediately. That was the beginning of my love affair with architect-designed contemporary homes.
 |
Diane’s current paramour is a 3,100-square-foot, three-level townhouse in Northern Heights. She worked with architect Graham Greene of Oglesby-Greene to build the two townhomes that occupy what was one lot, which sloped steeply toward the street. Diane took one look and thought, Small but efficient.
| EAT, SLEEP, & BREATHE: The bedrooms on the second floor are spacious and light-filled. The hallmark of Diane’s dcor is simplicity. (Below left) A cherry Miyabi cabinet in the dining room is valued for its storage capacity as well as its clean lines. (Below right) The concrete floors were simply sealed, not stained. Diane prefers the ease and honesty of their natural state. The architect-designed staircase is constructed from one steel I-beam that was split in half. The treads are 3-inch-thick maple. It’s the most expensive staircase I’ve ever built, Diane says. But it’s lovely. Almost sculptural. Cutting, transporting, and installing the parallelogram-shaped glass rails was the kind of challenge craftsmen have both dreams and nightmares about. |
Below-street-level, three-car garagewith storage;open first floor slightly above street level; second story with two bedrooms. The resulting two stories of living space have as much square footage as land area: add the garage below and Diane’s townhome has more space inside than on the lot itself. And there’s still room for a lushly landscaped patio and small pool out back. I don’t design houses, she says. I hire top architects for that. My creativity comes in seeing which sites will work for projects like this.
If her strength isn’t design creativity, it’s coming up with creative ways to increase functionality, and sometimes that’s as simple as adding an extra 18 inches to the width of the closet in the master bedroom. A lot of people who walked through during construction said that closet was going to be too large, she says, smiling, but now they agree it’s just smartly designed. There are no awkward angles or unused space. I can see what I’ve got “all of it. I can even store suitcases in there, which is exactly where you want them to be, really. But Diane’s favorite function-friendly innovation in this house is the 4-foot-deep kitchen counters. It makes all the difference in the world in terms of prep space and storage, she says. Graham designed the counter to straddle two banks of standard-depth cabinets placed back to back: one set faces into the kitchen; the other faces into the dining room and offers ample storage for serving pieces, table linens, and more. I’m big on kitchens and closets, Diane says with a small smile.
Diane also has a keen eye for building materials; she spotted the polycarbonate panels used on the exterior while on a trip to Switzerland. The semi-translucent panels, which serve to enclose a large portion of the west side of the house, allow an incredible amount of natural light “but not heat—in during the day. In the evening, when the panels are backlit by the interior lighting, the entire house glows like a lantern, Diane says.
The perfect welcome home at the end of the day.
 |  |  |
OUTSIDE LOOKING IN: (Left) Diane Cheatham’s construction company, CCM, specializes in architect-designed contemporary spec homes, including her own three-story townhome and its attached neighbor in Northern Heights. didn’t want to sell million-dollar homes, Diane says. Building and selling multiple units was the perfect solution for getting more reasonably priced architect-designed homes into the Dallas market. (Middle) Perfect for entertaining, a small backyard includes a pool, patio, and water feature, plus covered access to the below-street-level garage and storage area. (Right) The exterior of Diane’s townhouse is clad in semi-translucent polycarbonate panels that bathe the interior in natural light.





