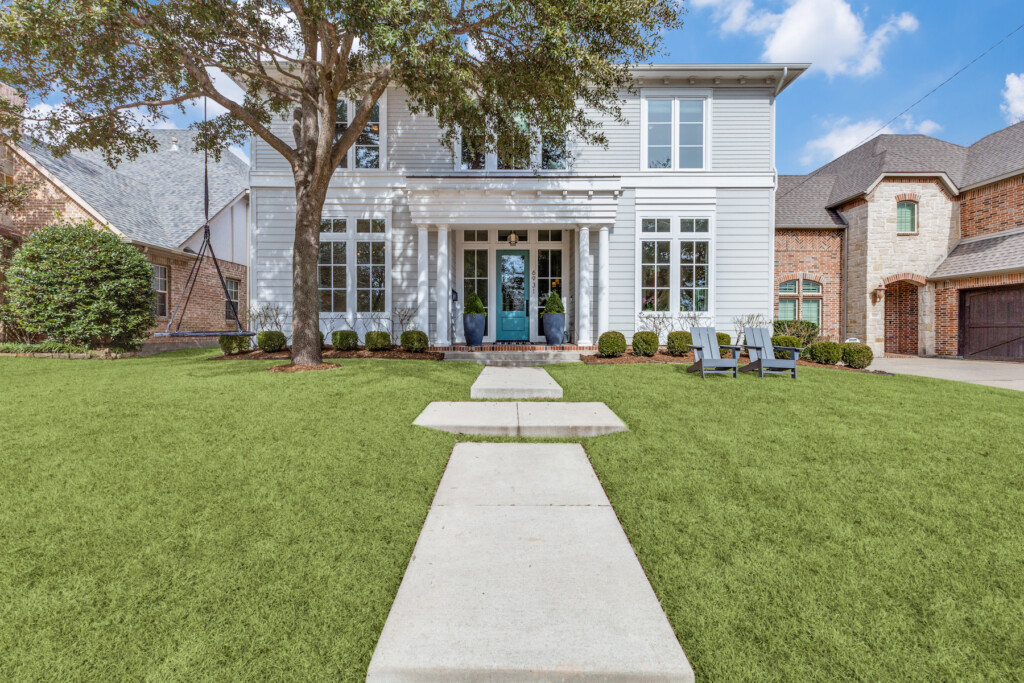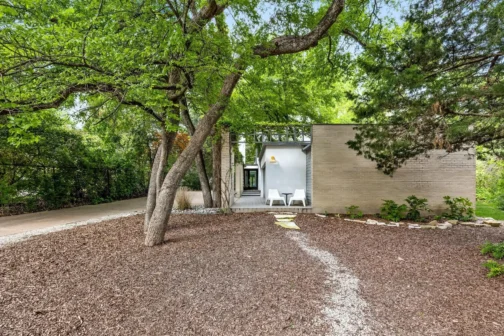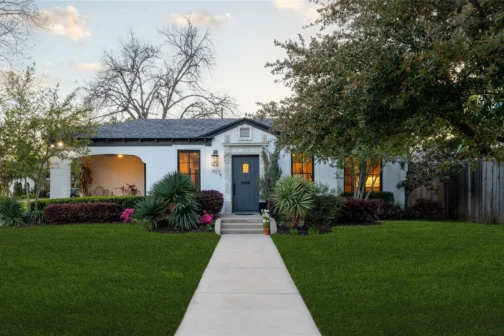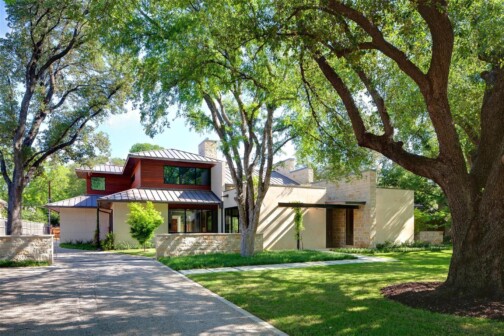When architect Eddie Maestri was hired to design a new house at 6931 Coronado Ave., he knew he wanted to do something different. At the time, he lived a few doors down, and there were a ton of new builds in the area. He preferred something a little more timeless.
“What I was envisioning for 6931 was basically designing a home that looked like it could have been there longer,” Maestri says. A new transitional with the “character of an older home.”
He and his team at Maestri studio drew inspiration from the nearby neighborhoods. The lot sits between Lakewood and Hollywood Heights/Santa Monica. “It’s a beautiful pocket of East Dallas that has varied size lots that builders have come in and developed,” listing agent Nancy Johnson says. Tudor, craftsman, and new construction coexist.
Maestri eventually settled on a foursquare design: a home with a center hall surrounded by rooms. The design is prominent in nearby Munger Place. The exterior trim and design echo that style, which was popular through the 1930s. He carried that thought process into the interiors of the home by loosely basing the floorplan on the foursquare style.
The layout has been updated to a more functional, modern open floorplan in the living room and kitchen. Spaces are flexible, depending on need—an upstairs bedroom could easily be a second living room. “One of the things that makes the house so interesting and strong is that it’s open, but yet there are some really nice, defined spaces,” Johnson says.
While designing the home, Maestri wanted “to bring in as much daylight as possible.” He installed large windows and glass doors. Transom windows, which fit the foursquare style, allow in light. In the days before air conditioning, that style of window would open to aid air circulation. All the windows create an airiness “that permeates the entire house,” Johnson says.
Additionally, “the attention to detail in the house is pretty wonderful,” Johnson says. Maestri played around with little details, like period columns, crown molding, and exterior dentil accents. The current owners hung Schumacher and Serena and Lily wallpapers. They installed lighting from Ro Sham Beaux, Visual Comfort, and Global Views. The owners also hung custom drapes and roman shades from the Shade Store.
Thanks to all of this, the house has “got a hominess to it that feels really wonderful,” Johnson says.
Scroll through the gallery to see more.
*An earlier version of this story cited the incorrect square footage for this home. This has been corrected.
Author








