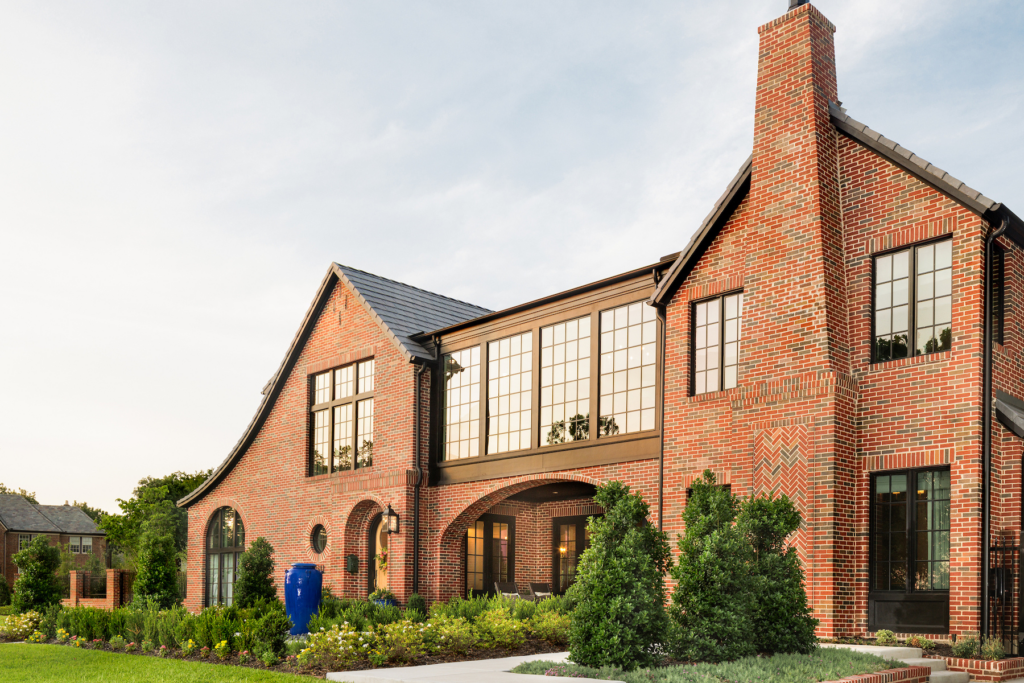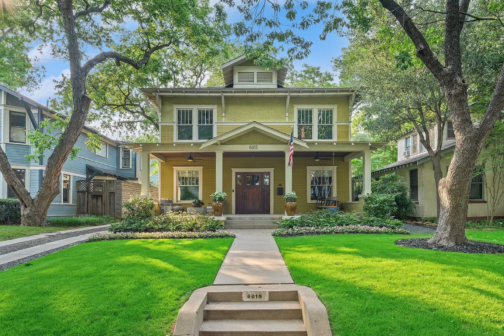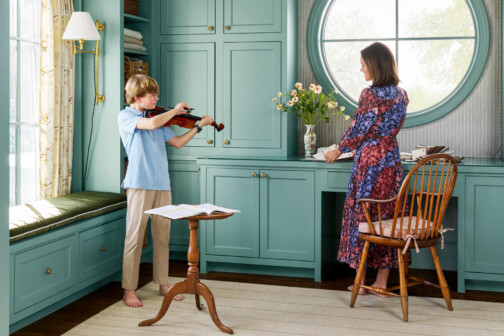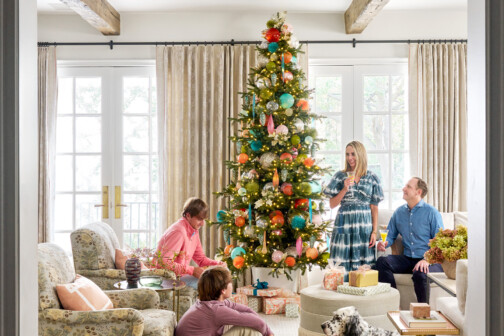How do you build a new home in an old neighborhood? Local architect and interior designer Eddie Maestri spent around two years pondering this question, as he and his team at his eponymous studio worked to build a custom 4,900-square-foot estate in Lakewood.
Sitting on a corner across from Lakewood Country Club, “the lot itself is really tricky,” Maestri says. It’s shaped like a slice of pie, getting “skinnier as it goes to the rear.” He wasn’t sure how he was going to squeeze the garage in, or a pool.
And then there were the other requirements. Because the property was inside the Lakewood Conservation District, he had to follow strict criteria and standards on whatever he built. The building could be no more than 30 feet tall. It had to have a chimney. The house had to be set back 60 feet from the street—on both sides. “It was really difficult to put the house there,” he says. A new house also had to be built in one of four approved architectural styles: Tudor, French eclectic, Spanish eclectic, or colonial/Georgian revival.
Maestri has always loved Lakewood’s charm, especially the red brick of the surrounding block. He wanted something that complemented the neighborhood and added to its history. So, they picked Tudor.
But that came with a new catalog of requirements. “When you’re designing a Tudor, it has to have XYZ,” he says, “and the roofline has to have a ridge of X many feet.” The house had to have a gable, for example, with a pitch of at least 45 degrees, but no more than 70. The roof overhang could be no more than 1.5 feet. And the exterior must be at least 50 percent brick, or stone with brick accents. “I think that it can get very literal,” Maestri says of following the requirements, “and then you start to get houses all look the same.”
He would, of course, abide by the rules. But he also wanted the house to stand out, albeit subtly. So, he played with those rules and the Tudor style. On the Lakewood Country Club side, he installed huge windows on the second floor, to mimic the look of a closed-in sleeper porch—something you see in many of Dallas’ century-old homes. Because the deep setbacks, he built a terrace, outdoor dining, and gardens, so the homeowners could use much of the front yards as their lawn and entertaining space (leaving him free to fit a three-car garage and pool in the back). Because it faces two streets, “we wanted the house to be equally appealing” on either side, Maestri says. So they also gave the home two facades.
He also pulled details he loved from similar homes in the area. “When designing the house, I really paid very careful attention to what homes in Lakewood—you know, older, classic historical homes—look like,” he says. “So to make sure that those are little influences here and there.”
While they designed the exteriors, Maestri Studio also planned the interior. “We wanted the interior architecture of the house to really have the same charm and feel of older homes in the district,” he says. The main living area is laid out on two axes, like two spines of the house, Maestri says. Running along the north-south axis are the outdoor dining porch and the dining and family rooms. On the east-west axis are the golf course-facing terrace, arched porch, family room, piano alcove, and pool. The family room sits at the center of it all.
Maestri made sure to install multiple sets of French doors to the various porches, so “everywhere you are in the house, you’d have really nice access to be able to enjoy that that view,” he says. The goal being that on a beautiful day, although perhaps not in the middle of July in Texas, you could open all the doors for an indoor-outdoor home.
Like the exteriors, Maestri used the “language of Tudor from the 1920s” inside. He created intimate spaces throughout, like the piano alcove off the living room and the upstairs landing. He installed wood floors, iron details, curved corbels, arches everywhere, and stain-grade furniture that emulated styles from the 1920s.
The result is a light, bright, and airy 4-bed, 4.5-bath home, which was completed last year. It’s timeless and classic, Maestri says, allowing the architecture “to really just speak for itself.” And to fit seamlessly into its surroundings.
Author








