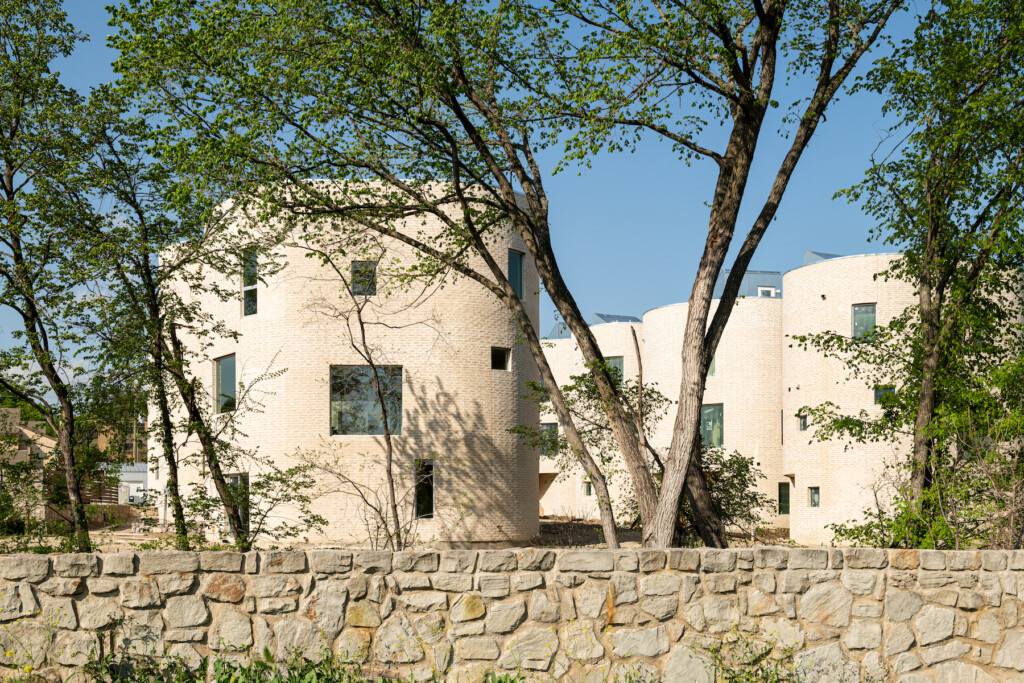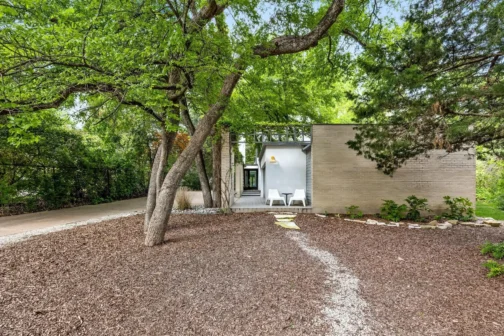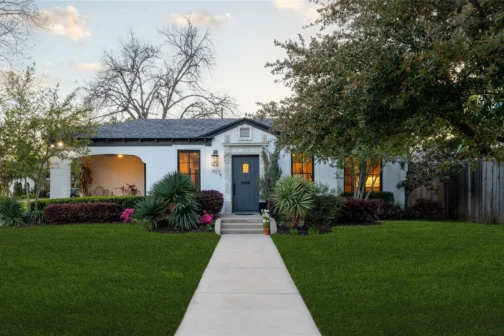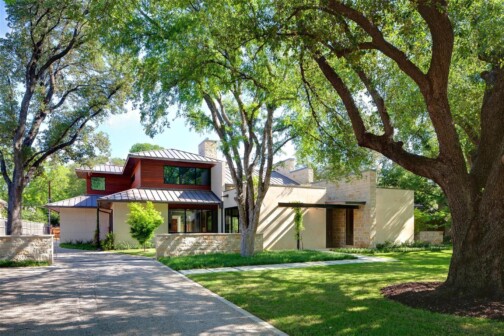NIMMO Architecture had never built a spec house. But about four years ago, developer Diane Cheatham approached the team to see if they knew anyone who could build a set of homes in her new neighborhood development, Urban Commons, in North Lake Highlands.
The eight-house residential village was intended to be the “signature part of the development,” says NIMMO founder and principal Joshua Nimmo. So, he volunteered to do it.
The Urban Commons is planned to be a sprawl of around 80 houses in more than nine different neighborhood-like residential villages. Each neighborhood has its own architectural personality and architect, but all are connected by common green spaces and trails. It’s a hybrid, Nimmo says, between denser residential development and single-family living.
Nimmo describes the Urban Commons as the smaller cousin to the Urban Reserve, an ultra-modern neighborhood developed in 2007 just east of Central Expressway above Royal Lane. Where Urban Reserve highlights individual showpiece homes along a single North Dallas street—Vanguard Way—Urban Commons is “upping the community focus of your urban complex.”
Here, it’s more like “a network of small, little neighborhoods,” Nimmo says, connected by green space intended to encourage communication and community among residents.
Dallas residential communities have long been car-focused: drive home, park in your garage, and walk inside, Nimmo says. The push toward developments like this, Urban Reserve, or even the recently renovated Village in East Dallas, is a response to that trend. “I think that there’s a section of society that really craves more interaction with the community.”
Within the individual neighborhoods, the homes are planned to be uniform. Six different architects will be responsible for building the nine communities. Nimmo’s neighborhood is called Outcrop, the first home of which just hit the market. He needed to make the houses modular in such a way that NIMMO could repeat the design, “but a lot of times, the problem with a design that’s repeated is you get a fairly predictable pattern,” he says.
He also wanted to make them modern, but not the boxy style that grew popular in Dallas after the W Hotel was built in the early 2000s, Nimmo says. Also called International style, that form of Modern architecture has a set of developed rules, similar to a true Tudor or craftsman.
“That’s just not something we’re interested in,” Nimmo says. “We really gravitate toward modern with a lowercase “m,” which is just this freedom to not be confined by the rules.”
So, Nimmo and his team took inspiration from the lots’ sloping terrain and the surrounding nature. They wanted a softer, more organic-looking shape. Each Outcrop house is cylindrical. In a typical rectangular house with four walls, “the way that lights will hit one wall is gonna stay pretty consistent,” Nimmo says. “When you have an arched wall, you get a real variety in the way that the light hits that wall as the sun moves.” The arched walls and the sloping landscape will give the similar looking homes their own character and personality, thanks to variations in the light.
Additionally, Nimmo wanted the houses to look like they were emerging from the landscape. Like an “outcrop” of organic stone monoliths—thus the name. They’re loosely based on clay lanterns. “Imagine at night, having these things glow from the inside,” he says. “From a distance, they almost feel like lanterns in the landscape.”
In Outcrop, only two of the homes have attached garages, although there’s street parking and separate garages attached at the edge of the pocket. All eight homes share a common, sloping green space between the two rows of houses. There are porches to encourage chatting among the neighbors.
Each property still has its own fenced-in yard. The houses are three stories tall, with a rooftop patio. While the orientation of the rooms vary, the overall design and layout are fairly consistent. The ground floor consists of the entry, the primary suite, and a covered porch. The second floor is the main living area. The third floor has two more bedrooms and a study. NIMMO used materials that felt organic, like concrete and white oak hardwoods, to keep the natural feel on the inside. And, he says, the arched walls help with the flow between the spaces.
Only 306 Blackland Ct. is completed so far, but Outcrop is already buzzing. In late May, the Dallas Architecture Forum announced the residential village as a finalist for its 25th anniversary “Looking Forward” awards, which was an effort to highlight some of the most interesting architecture in North Texas over the last 25 years.
All this, Nimmo says, makes for an unusual spec project. Typically, these projects require only basic services and designs from the architect. But Outcrop “really allowed us to really go dive in and have our hands on all the little details,” he says, “and try to come up with a design that was, to us, really interesting and hopefully inspiring to potential buyers.”
Scroll through the gallery to learn more about the home.
Author








