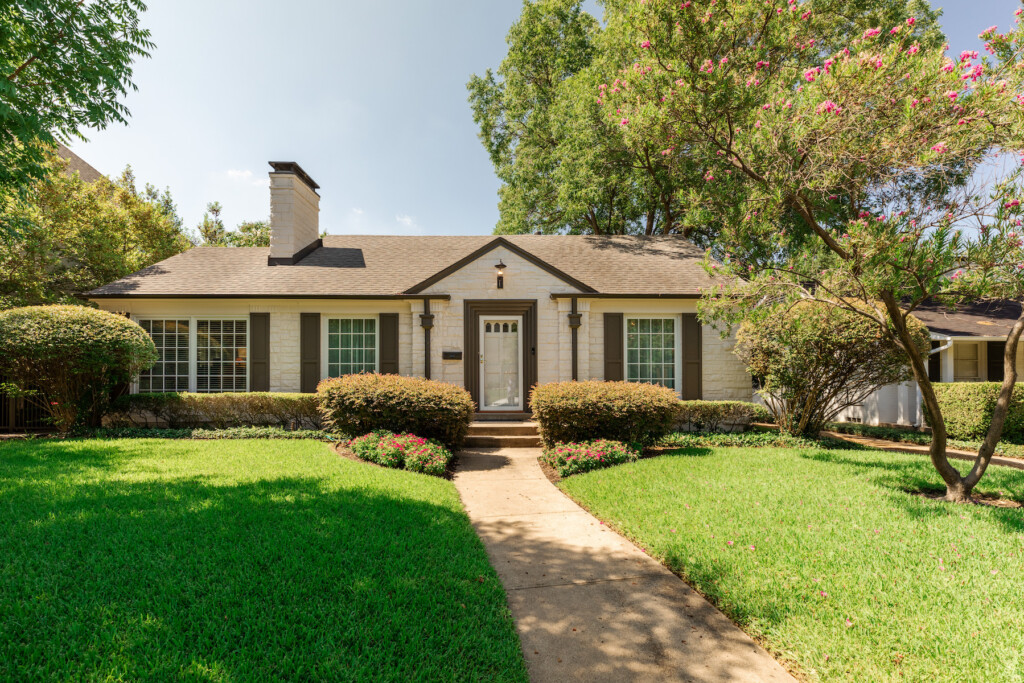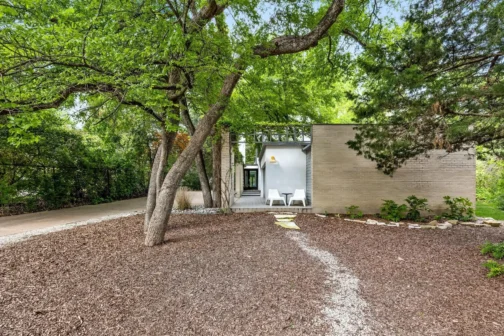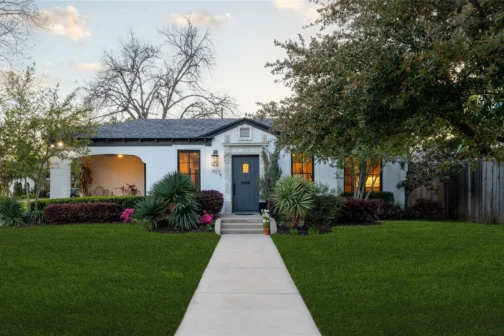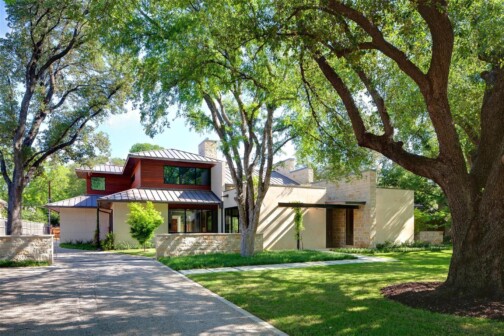On paper, Michael Faulkner and Sarah Hutchinson have made many changes to their Highland Park ranch. In the 28 years they’ve lived at 4623 S. Versailles Ave., they’ve added on an office, pool, and side garden. They’ve torn out the old driveway. They took down and rebuilt their garage with a new guest apartment upstairs. They updated the kitchen, completely renovated the primary bathroom, and put in double tray ceilings in the living and dining rooms.
However, listing agent John Canterbury says the owners “did not go in and gut it and just make it a white box inside.” Built in 1940, the white ranch still has plenty of its historic character, including the original wainscotting, hardwood floors, hand-carved crown molding, fireplace, and phone nook. There’s even a tiny door in the kitchen where the milkman used to place the morning delivery of milk bottles.
The house also has lots of Art Deco-inspired archways. That motif is original to the home, Canterbury says. You can see it in the living room’s recess shelving, the entryways to the dining room and kitchen, and in the phone nook. Some people who’ve toured the home have talked about squaring those arches off, but “I think that’d be a sacrilege,” he says. “That’s part of the charm.”
Faulkner and Hutchinson’s priority was to preserve the house’s charm, Canterbury says. “They wanted to update, modernize, and fluff and fresh and without destroying that original historical interest in the home.” Every detail of the house was “fastidiously, meticulously thought out.” Updates, like installing new kitchen appliances, concealing the washer-dryer behind a door, and moving the driveway to the alleyway, were carefully considered.
Take the living and dining rooms, for example. The original ceilings were low, maybe 8.5 or 9 feet, says Canterbury. Faulkner and Hutchinson ripped those out—keeping the original crown molding, of course—and “took it up substantially.” They installed double-tray ceilings in both rooms, adding more molding with each tray. The results are spaces that feel much more special and “spatial” than before.
They’ve put their mark on the house, says Canterbury, but the property is something anyone can love. “Everyone, to a tee, has walked in and said, ‘gosh, this just feels like home.’”
Scroll through the gallery to learn more about the property.
Author








