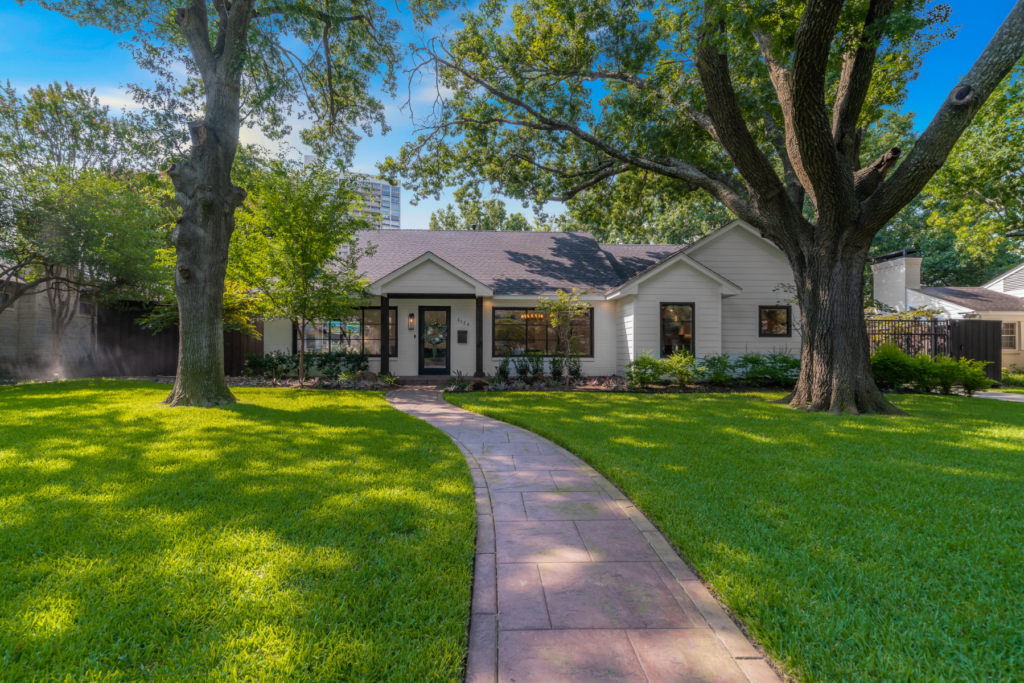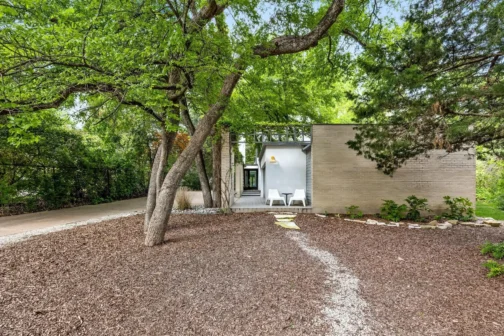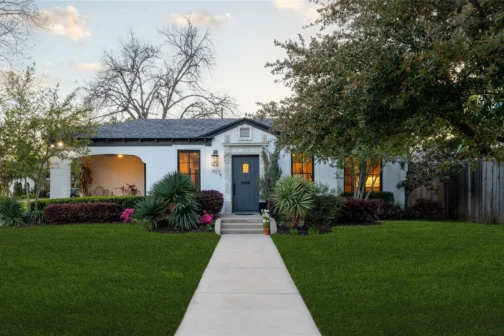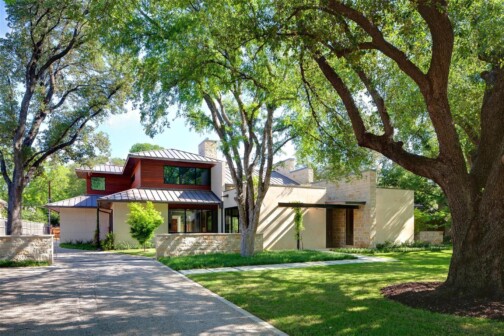The ranch house at 6124 Del Norte Lane isn’t the typical Preston Hollow mansion you often find here. At 2,071 square feet, the house is on the smaller side for the area, listing agent Christi Beca says. It has more of a quaint bungalow feel, but its lot, which is just over one-third an acre, is jaw-dropping.
The front yard sits 80 feet back from the sleepy street and has stunning, towering trees, which is one of the great things about these old Dallas neighborhoods, Beca says.
“You can have virtually a brand-new house with 50-year-old trees,” she explains. “It just adds a new element to the neighborhood.”
While not new—the house was built in 1950—the current owners sunk hundreds of thousands of dollars into a 2019 remodel, Beca says. “They really just spent a lot of time, effort, energy—you know, TLC—into this house.” They raised the ceiling height in the main living space, added a new roof, redid the electrical wiring and plumbing, and put in a new HVAC system.
Beca says they experimented with different textures, mixing metals, natural stone, and wood throughout the home. The result is a “mid-century modern farmhouse,” she says, with the airy openness of the California modern style. We know, that’s a mouthful, but it works.
In the main living area, which includes the living and dining rooms, “they literally raised the roof” by eight feet, creating an airy 16-foot vaulted ceiling that opens up the space. The owners mixed modern and rustic materials, like the exposed cedar beams that complement the mantle and the natural stone accent wall. There’s a gas fireplace, durable luxury vinyl flooring, and a modern metal chandelier in the dining area. The owners also switched in new doors and energy efficient windows throughout the home.
Again, the owners mixed textures in the kitchen’s design. “This is one of my favorite parts about the house,” Beca says. There is recessed as well as modern lighting and quartz counters. You can find some rustic touches in the cedar shelving and natural stone walls and some farmhouse elements (read: shiplap), too. The kitchen features top-of-the-line Miele appliances, which Beca calls “luxury extras,” like the refrigerator, freezer, espresso maker, and wine storage. Additionally, there’s a $45,000, six-burner Thermador range, double oven, and warming tray.
In the primary suite, the bedroom is oversized, allowing for a king mattress, with 8-foot ceilings. In the primary bathroom, find quartz counters, a frameless walk-in shower, and built-in towel warmers. However, Beca admits the bathroom is “kind of one of those ‘you tend to either love it or hate it.’” Looking to make their 2,000-square-foot home as “functional and efficient as possible,” the owners converted half the primary bath into a laundry room with luxurious Miele appliances. While incredibly convenient to have laundry right there, Beca understands it’s unusual. But, she notes, the owners are about to install custom cabinetry to hide the washer and dryer.
Outside, in the 140-foot deep backyard, “you’re really getting a phenomenal yard,” Beca says. There’s a two-tiered pergola by the built-in outdoor kitchen, which includes a grill and storage space. Around the saltwater pool, there’s a $25,000, custom-made, canopied pool umbrella—so you don’t get sunburned in the August heat—as well as a waterfall feature and another uncovered patio. The backyard’s perimeter also is lined with an 8-foot fence and mosquito misters.
The house also has pre-approved city plans and permits to add on. Beca says the buyer would be allowed to add a second floor, or, if you want to keep the ranch-style look, build out by adding another bed and bath and expanding the primary bedroom and closets.
To see more of the home, scroll through the gallery, and if you want to see it in person, head to its open house at 1–4 p.m. Sunday, February 27.
Author








