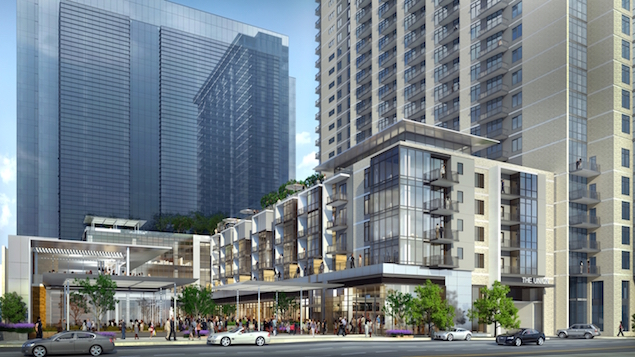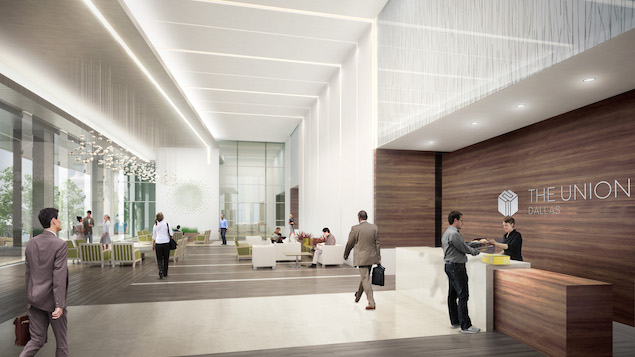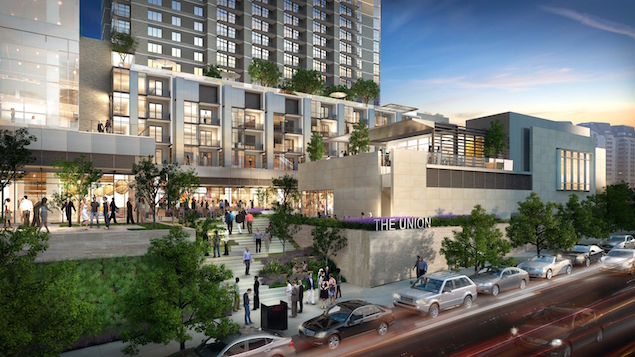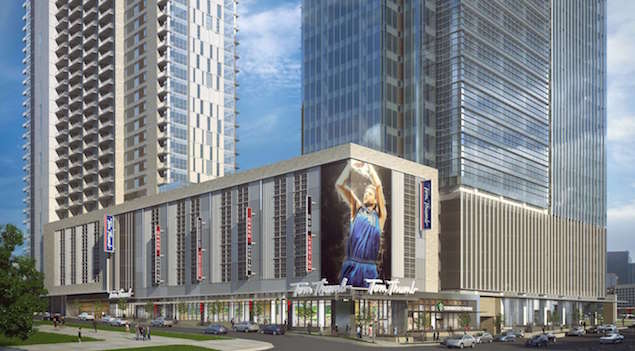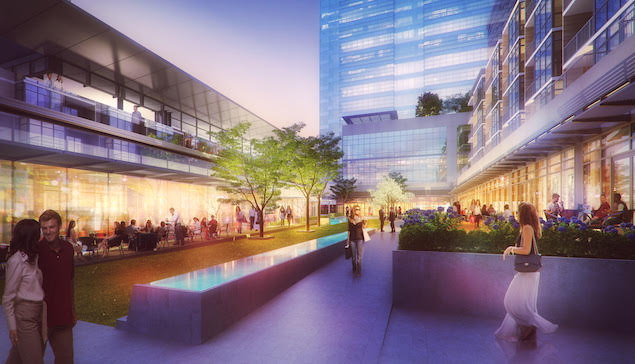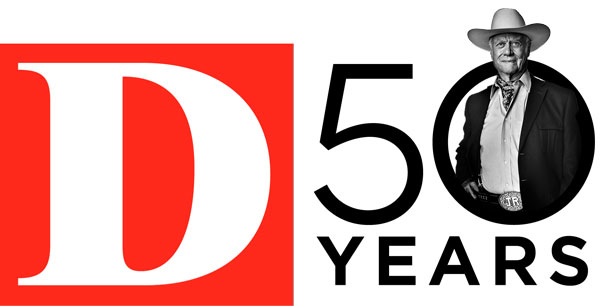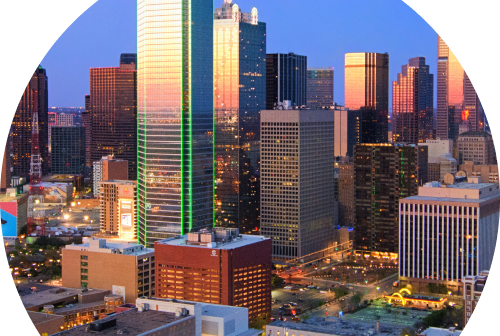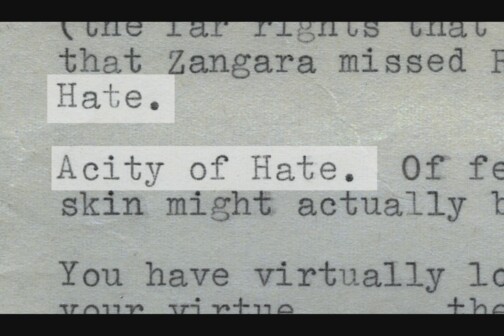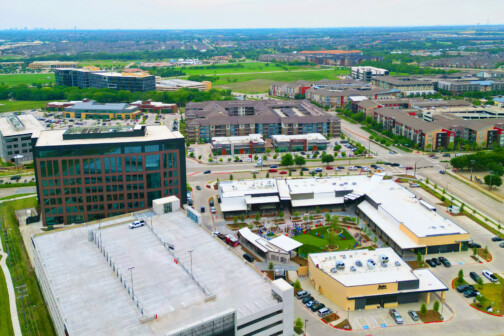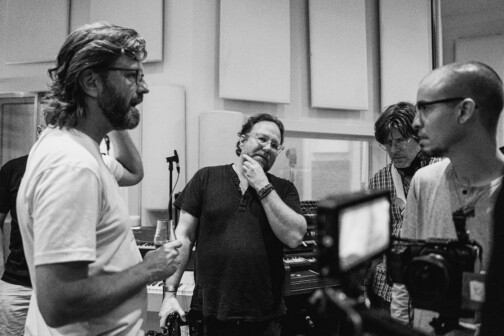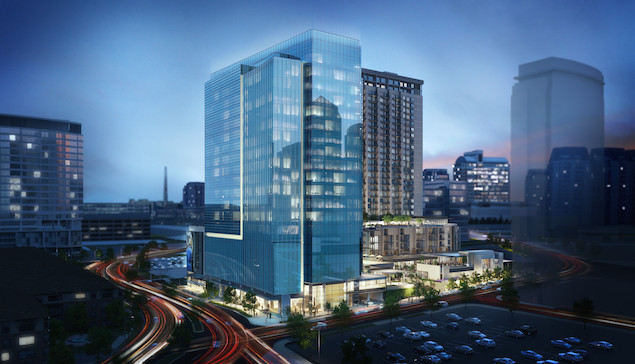
RED Development, the company behind the large-scale CityScape project in Phoenix, has begun work on The Union Dallas, an 800,000-square-foot mixed-use complex near American Airlines Center in Uptown. Construction is scheduled to wrap up in 2018.
Located at Field Street and Cedar Springs Road, the development includes a 22-story, 417,000-square-foot office tower, anchored by the law firm Vinson & Elkins and accounting firm Weaver, which have leased a collective 140,000 square feet in the building; and a 23-story, 309-unit multifamily high-rise called The Christopher, developed by StreetLights Residential, which plans to move its headquarters to the office tower with an 18,000-square-foot lease. Amenities include nearly 90,000 square feet of retail space, including a full-service, 60,000-square-foot Tom Thumb grocery store.
At a ground-breaking ceremony on Wednesday, developers announced that Sam Fox, the restaurateur behind True Food Kitchen, will open a restaurant at The Union called The Henry, which will serve breakfast, lunch, and dinner. The 10,000-square-foot venue will be the restaurant’s first location outside of Phoenix, where the restaurant group is based.
The Union Dallas was designed by HKS Inc., with the Office of James Burnett, the same firm that designed Klyde Warren Park, overseeing green-space components. DPR is the general contractor.
Mike Ebert, Jeff Moloznik, and Paul Rowsey with RED Development are leading the development team. Mike Kallner with RED Development is overseeing retail leasing, along with CBRE|UCR’s urban retail and leasing team in Dallas. John Brownlee and Sarah Hinkley with Peloton Commercial Real Estate are leasing and marketing the office tower.
Below are additional renderings of the The Union Dallas.
