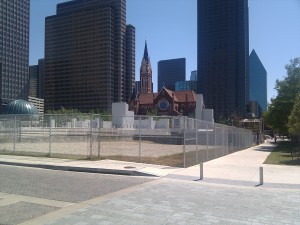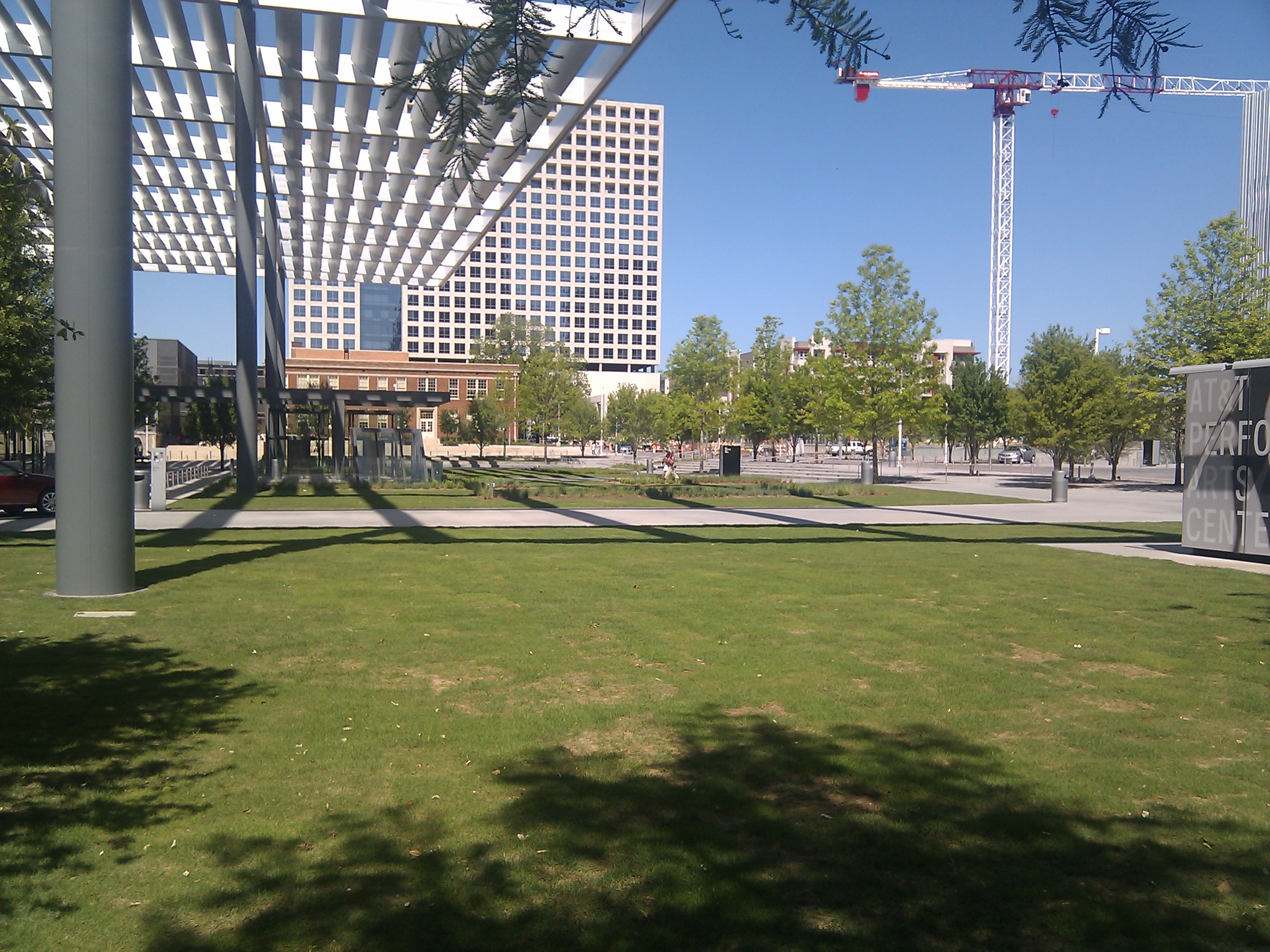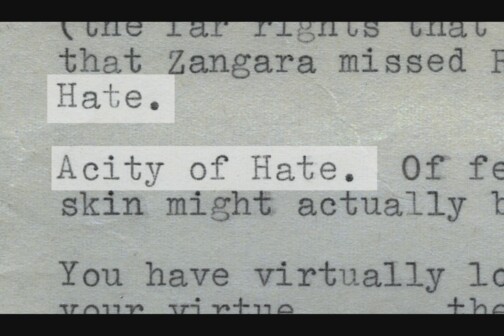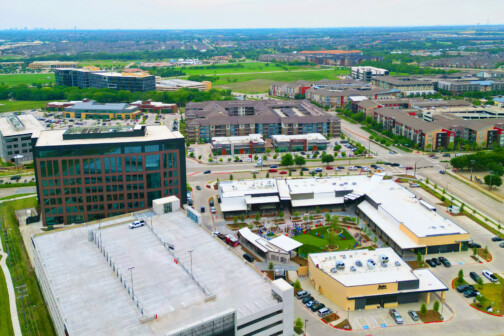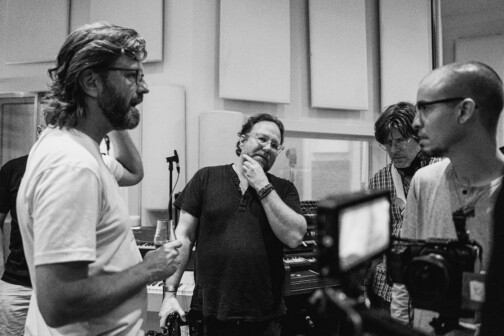Elaine D. and Charles A. Sammons Park, the plaza at the heart of the AT&T Performing Arts Center, was imagined as a populist urban oasis, a space that would become a destination — teeming with life day and night. Now, six months after the opening, there’s one simple problem: where are the people? Tucked away in a corner of downtown adjacent to the central business district’s ring of highways, Sammons Park is nearly always empty except when audiences are making their way from the parking garage to the theater lobbies. Some may see this as an indication of the park’s failure (Architecture Critic David Dillion didn’t say many nice things about the space in his review of it in the Dallas Morning News), but one of the park’s principal designers, Deb Mitchell with JJR Associates, the firm that teamed with French landscape designer Michel Desvigne to create Sammons Park, is taking a wait-and-see approach. We spoke with Mitchell about the park and designing a space that appeased the desires of donors, the venue architects, and the park designers themselves.
In terms of priorities, how is the park supposed to work? Is it about connecting the buildings, holding public gatherings?
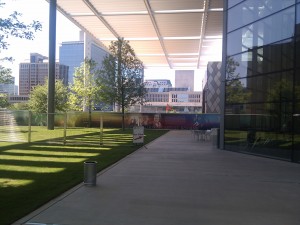
All of that. We all felt that the center was really an important concept – that it was one, that it read holistically. So yes, the buildings needed to have a conversation with each other; this wasn’t about separate statements per se. And then the common area that was created in front of it was meant to be publicly welcoming and usable. So for a future residential population that might live there, you could bring your dog, and buy a cup of coffee, and sit and chat and be more than welcomed to enliven the space. It was never meant to be a fore-room to an opera house where you would just come for that. So the whole democratic aspect was really right there from the beginning. This was not kind of the high culture center and only come when you are coming to a performance, so it is part of your civic life.
How do you do that from a design angle when you’re dealing with buildings that, at this stage at least, have functions for events but then the residential component isn’t quite there and there isn’t vibrancy in the immediate adjacent areas?
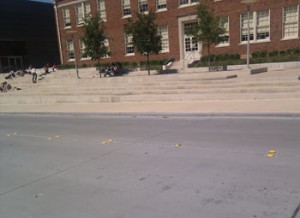
Well, we felt that the Booker T. Washington kids would be the first occupiers. And they could just filter on over. We knew that, and we knew that “The Scoop” (The Brierley Esplanade) would be skateboard heaven, and we said “that’s okay.” It’s rough and tough and it is meant to be an outdoor civic space; it is not refined in that way. The apartments that are over next to Lucy [Billingsley, One Arts Plaza] that was the first residential, and that’s up and built and probably occupied at this time. Lucy has 18 condos – that’s not a big population. And the garage that’s right there opposite the Wyly, across Leonard, that was one of those public-private partnerships with the city, where the city built the garage and he was supposed to be the tower. Now city did their part, but with the bust, the rest is waiting. So that will kick-in another residential piece. And the DART line that that would provide a needed connector for all of those parking lots to convert as the economy comes back. I think the stage is set, but it does beg the issue that we are not populated right now on a regular daily basis. But I’m of the mode that it will come.
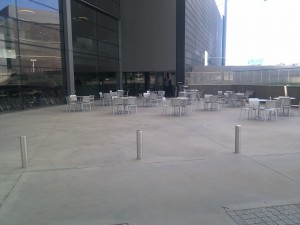
What elements of the design were intended to hold people, to make it a destination where you think, “I’m going to spend a few hours here.”
Well the café is the one card we have that is in place today. There are site furnishings which were intended to come. We took a lot of lessons from parks around the world, but Bryant Park particularly in New York City – the great chairs that move over the day, it is a daily ballet of chairs – and we hope to be able to do that. We still have a site furnishings budget that is not implemented. There will be in a future phase over where the exit stairs that are coming out by the Meyerson corner – a larger concept there for a ticket booth and a coffee shop or something with food. That’s always been part of the grand plan, and hopefully that will happen sooner than later. That provides the casual food, to sit in the loose chair, come get a ticket, drive up, run in, get a ticket from anywhere in the arts district. They have WiFi access out there. If you give it the volume of people, that’s what Bryant’s Park got, and it was derelict once upon a time, so it has not always been the success that it is today, and you look at what is around it, and the real estate values that went up around it, boom – there’s the population.
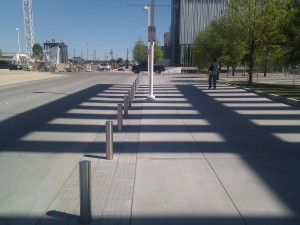
Maybe this is a wrong impression, but it is not a very green park, there’s a lot of concrete space, there’s “the scoop” and that whole area, so you’re dealing with the green space in front of the Winspear. Was that part of the design, the idea of creating a large paved plaza in the European model?
One of the big examples we looked at was the Centre Pompidou and their big scoop in the back, which is remarkably close to what we had at 13 percent [grade]. But it is all a hard space. And we looked at other hard spaces, and then we looked at green spaces. This part of the concept was really derived from Charles Eames’ House of Cards, that was the six slots that you could build anyway you wanted. And so it went over course of the project from being more European in its concept – being harder. But I will tell you our core client group did not respond well to that. I mean it is Texas; it is hot. What might work in Northern Europe is not necessarily something you want to pick up and put in Dallas. And that was hard. I almost want to say it got greener inch by inch, not foot by foot. It was a very interesting balance that came out over a period of time. The fact that the word plaza morphed into the word park at the end of day tells you what people wanted it to be.
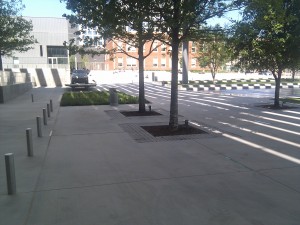
They also wanted to valet park in front of the Winspear, so there is an entire paved L-shaped loop that comes off of Jack Evans and comes out off Flora. There were criteria which required the paving, and certain walks and axis – crowds going back to Artists Square – those kinds of things. And then you lay in these large panels of lawn for multi-use events, if you need to set up beer tents or what ever you need to do for an artists square event. So those are the flexible spaces.
It seems like there are contradictory desires: we want this to be a green space park, but we need to valet our cars. It seems at war with itself.
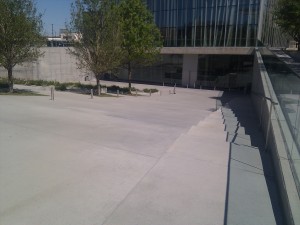 Dallas has been at war with itself and its car. Having lived in Dallas I understood the psyche. I got it, and you accept it. There was a point when we actually had a sunken plaza which would have pushed down the first floor of the parking deck – and people were very concerned that that parking deck feel appealing and open, and that you come up into the public space — that you don’t come up in the building, which for Dallas was a major breakthrough. At the end of the day, we came back up to plaza grade, but there is a still large piece that has the glass over it, so you still have a very light filled experience in the parking garage. But Dallas likes their parking, they like their car. Now I’ve heard the valets are not comfortable parking in the Wyly “scoop.”
Dallas has been at war with itself and its car. Having lived in Dallas I understood the psyche. I got it, and you accept it. There was a point when we actually had a sunken plaza which would have pushed down the first floor of the parking deck – and people were very concerned that that parking deck feel appealing and open, and that you come up into the public space — that you don’t come up in the building, which for Dallas was a major breakthrough. At the end of the day, we came back up to plaza grade, but there is a still large piece that has the glass over it, so you still have a very light filled experience in the parking garage. But Dallas likes their parking, they like their car. Now I’ve heard the valets are not comfortable parking in the Wyly “scoop.”
I can’t imagine why. You get like six feet before those glass doors.
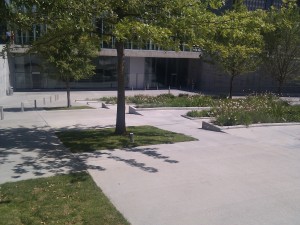
I’m parking in the lobby now [laughs]. Well the thing that is most amazing to me is that people in Dallas are having a very difficult time reading “the scoop” – just knowing how to navigate it and navigate it comfortably. There’s been lots of falls. People don’t get the zig-zag path. Even though we have pictures of people getting it, to the patrons it’s a big deal. Even though we’ve got stairs on one side – they are kind of long Roman stairs – or you’re walking down 13 percent slope in high heals, and they don’t take the ramp. And we all kind of knew that that was a journey, and people would elect whether they want the speed path or take it slowly. But they are talking about signage, they are talking about other ways to encourage that use.
It’s still early. But that does seem like one of the fun elements, a little antagonistic – that we are going to make you do this. And the building too, that you go down and then up – there’s a lot of that play of forcing you to take different ways, to go against the most pragmatic, straightforward way. And then you have the valet and the tunnel to the parking garage that will let out straight to the bottom.
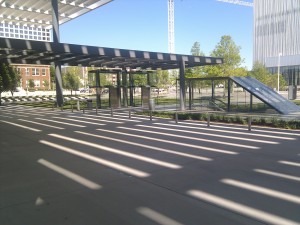
The paradox of Dallas, yes. It is a both–and world.
I think there are some architects who would push back against some of those compromises, but this seems like it was a fairly compromised – teamwork – process.
It was, and I feel very good about that process. And even though we had the domain and five feet outside the walls, I mean that was kind of in our world, and it was very clear we didn’t own it alone. They [the Winspear/Wyly architects] cared very much what was going on out there. So a lot of interface, a lot of back and forth in getting those things resolved. So even how you get out of the garage – that went on quite late in the process. But it was good, and I thought it was good energy.
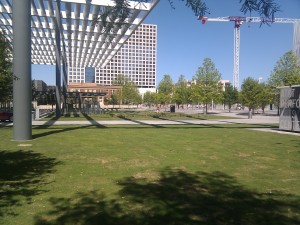
And it was important not to have direct access from garage to building.
Not the symphony, we did not want to do what the symphony did. And originally, of course, you didn’t have the garages being built. So people at the Wyly would have to come up and go across. So in a way it is a shared access point even though it was favored on the Winspear side. I think a lot of that you deal with in some audiences; and the classical audience is aging and older. Their perception of parking and distance, and traversing is very different than the youth of today. So I think that’s what we are hearing – a lot is from that group. But I have to hear that, I have to remind myself of that, that that’s what influences. Those are often your donors, so they are driving the agenda, and that’s where cars and those kinds of things – because that’s the way it has been. But in both cases, the cars don’t have to be there. We designed it that way. It’s not like there are curbs and gutters and drainage, so it doesn’t feel “cars,” it feels plaza first. So if cars never appear on that, there’s nothing lost.
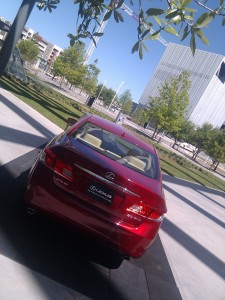
It is kind of funny that there are cars there all the time now with those Lexuses.
Well, yes [laughs].
As a designer, is that something that you are aware of the Lexuses, or did that come up afterwards?
We were aware of it. On the one hand, I can say, “they just sold out to crass commercialism,” but on the other hand, I have to say they had – the fund raising goal got raised along the way, and at the same all of this was happening construction costs were escalating wildly thanks to China. So what we had designed in budget no longer was. We were grappling with that in the middle of all of this, of like beating our projects into budget. And so one way was to raise the fund raising threshold, so, you know, I get that. To me this is just a powerful story of people stepping forward and putting their money in when it counted. There’s public money in it but not a lot proportionally. So to take kind of the next step, which was to get sponsorship almost more like on the sports model, was kind of an innovative step, actually, because it opened up new pockets. Now, do I love the cars on the plaza? No. But I understand why they are there.
It is a large space to command. Was there a sense of we want to embrace its largeness to get at the grandiose or was there the desire to create moments of smallness in that space?
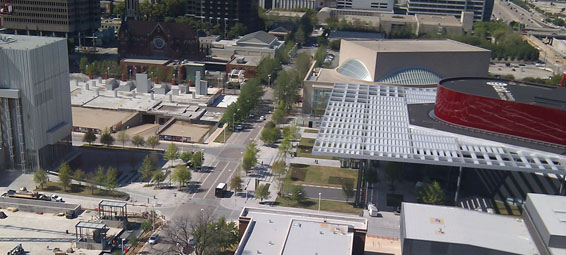
It may feel like a large space, but it is not. We had some early schemes, and again with Eames’ house of cards, there were vertical options. And we looked at vertical options – think of the walled garden of the DMA – we all stood in there and we looked at it fifteen years, twenty years after it was built, and we were going, “Does this feel like the kind of public space you want to be in?” We said no. It’s too walled, it’s too tight. People seeing people is what it is all about. It is not me in my private corner with my laptop, and somebody in their corner with their laptop. There are places to do that. This is a very different kind of engagement – you are just out there observing and watching – people watching.
So people create the space.
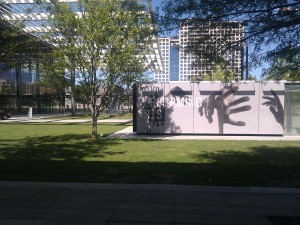
They do. In an urban experience that’s exactly it. Some people can be a little crazy, and others can be a little more conventional, but it is big enough for everybody. That’s the coolness of it.
It is an interesting contrast to Main Street Garden, where there is a lot of stuff, and this is a lot more restrained, allowing it to just be a space.
Right, and let the buildings – we have such magnificent architecture, you can’t compete with that. So there was probably a time when we were a little on the fussy side, but fortunately restraint pulled us back the other direction – keep it simple, straight forward and uncomplicated.
One criticism of the park has been the grade and the awkward transition through the space.
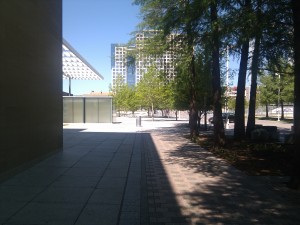
We found the Wyly was high, but the Winspear was low. We discovered that in 2005, so it’s not like we never saw it, like we’re too dumb and we didn’t see it. And so, it was revealed early on; it was discussed. I know Foster and Partners didn’t like their building sitting low, I mean no architect wants to be down. I mean it is one thing to be up, that kind of is okay, but down.
It’s a Pantheon reference.
[Laughs.] Right. So everybody had the moment. We saw it. We talked about, and it was “live with it,” which is why all the steps got pushed out to the Flora Street right of way. So, okay, it is too low, when do you make the transition? The idea was to make it as soon as you could so you had a plain going that the opera could sit. So we didn’t try the steps on the front door. I think it works, I mean at the end of the day I think we came out with a solution given the cards that we had to deal with at the time. I think that is the other part of this, like the cost escalating and there is stuff that happens that you can’t anticipate, you can’t foresee and you have to deal with it the best you can. I think at the end of the day it works.
