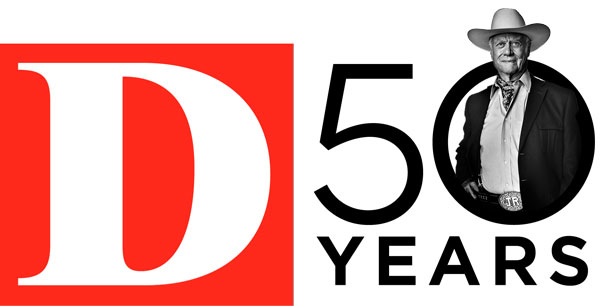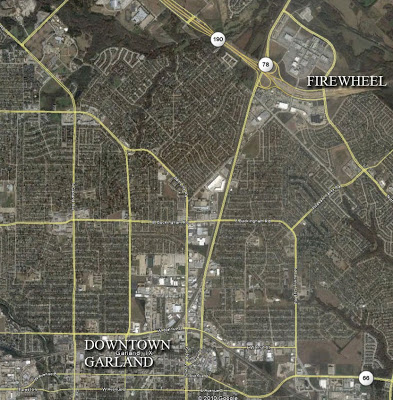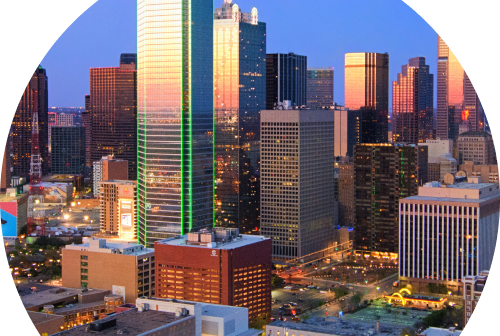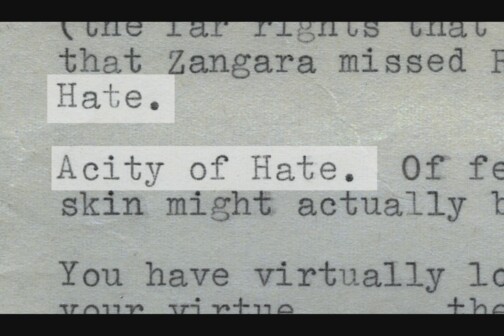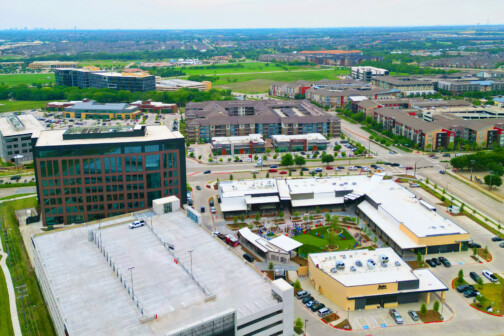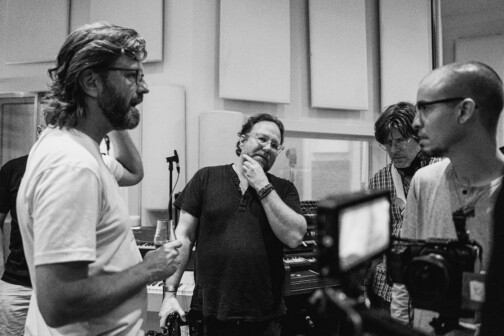…where the devil is in the David Schwarz details.
I had the chance recently to go visit downtown Garland and Firewheel Town Center. I’m a bit ashamed to say that this was my first time to downtown Garland, but my second to Firewheel. Ironically, you may be aware of where Firewheel is, the de facto downtown of Garland for the highway oriented, but like me, you could say, “Garland has a downtown?” Then, “where is it?”
Looking a bit closer at the map, it appears that Garland Road, aka SH 78 once ran along the rail line through downtown. My guess is that eventually, like all efforts to save downtowns, the attempt to “pedestrianize” it actually helped to, at best, put it into a comatose state. In this case, it was (presumably) to create a bypass since intuitively we knew that the road design was so bad, that it was anti-downtown. But, downtowns need that energy, the lifeblood of traffic. The real failure was in the strictly car-oriented and overscaled design of the arterials.
It seems logical to conclude that this effort to bypass the town, effectively created the disconnect of cognitive awareness of most of DFW with where downtown Garland actually is located. One of Garland’s challenges as it attempts to further revitalize its core, is to raise the awareness of downtown within the region.
One reason for going out to downtown Garland was to check out the new development around the historic square, how it relates to downtown, as well as the DART station. As you can see below, it fits snuggly between the aforementioned DART station, the performing arts center, and the historic downtown square. However, the performing arts center and 5th street aren’t exactly the most pedestrian friendly buildings/streets in the world, creating a bit of an obstacle for linking the new residents to the DART station as well as potential regional visitors to the historic square from DART.
Furthermore, and this might be a crazy idea, it might be an idea worth pursuing to help raise the awareness of downtown Garland square, by demolishing the buildings on the same block as the plaza, and rebuilding them (possibly) or something else on the block to the east. This would open up the square to the predominant connector (5th), reposition the block east for redevelopment, and open up the square to City Hall which is a block to the northeast.
When arriving on DART, once navigating crossing the tracks and 5th, the new mixed-use/residential building greets visitors. There are things that are good about the building…and things that are not good. But, at this point, those are minor details. In the grand scheme of thing, a new mixed-use project was built, where it needs to be built: near a historic downtown and near a DART station.
I rather like this corner treatment. I thought it was a clever way to turn the corner of the building while maintaining more efficient/constructable floor plates.
However, if I was to offer a couple of suggestions; I would have chamfered this corner storefront to present a face to DART riders and mirror the axis of the balconies above.
Further, I think I would suggest carrying the element up one more level to give a roof for the 3rd floor balcony, or at least extend the blue box to accomplish the same idea. Either the box or the oval element could use strengthening. They are competing a bit.
Garage entry, offset from the building face, which is fine. Some similar “Texas Donuts” extend the wrap all the way across. However, this building already at 430 linear feet on this block could use the break up of its mass.
I do get the sense that in the effort to articulate the facade of the 430′, the designers went a bit overboard. Particularly, with the colors. I think I would prefer to see more muted colors with this much articulation and allow the shadows to provide the visual interest.
And really, this green needs to go. Anybody got some paint?
Below is a new building, that looks like new institutional offices, but I’ve yet been able to track down what it is. Any clues? It looks well executed thus far.
Two details. Why not to make 90 degree parking without some outlet for the drainage. Debris builds in the corners.
Switchgears. Who needs to hide them? Camouflage silver on the sidewalk works perfectly fine. I have no problemo with this.
Firewheel Town Center.

I’ve often discussed the trendline of retail: after cars and suburbs effectively gutted historic ‘high street’ retail, retail followed rooftops out to the edges in the form of typical drive-to strip centers. Often these were still pulled out to the street, but developed linearly along old streetcar lines.
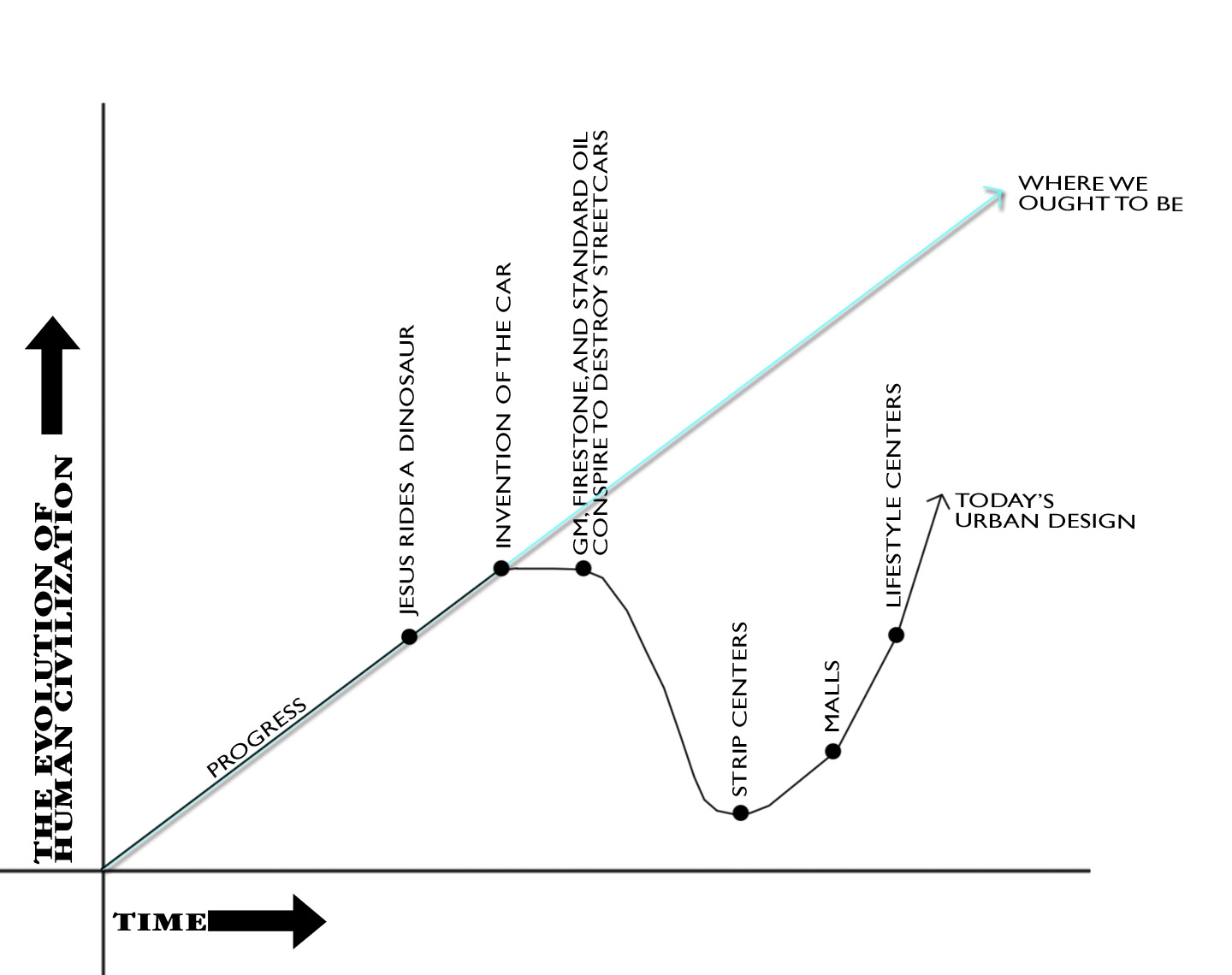
Eventually, cars demanded more space, as did retailers and new suburbs sprouted further out. The next iteration of retail was the drive to strip center, entirely devoted to the car trip, even turning its back on adjacent neighborhoods with its loading dock and dumpsters.
Next, we realized that the downtowns did something right. They got people out of their cars AND they clustered stores creating synergies in a manner suitable for cross-shopping. These were the first malls. An effort to create the city outside of the city.
But, they had a problem. They forgot the residential. Residential provided the day/night activity to buffer retail business from the various hiccups in the business of commerce. Before, this was rectified, however, the first conclusion was to remove the roof from malls creating town centers. But, something was missing. Was it cars?
Not really, but the effort was made anyway and the next iteration of the drive to shopping experience was the “Main Street.” However, this was a phony main street thru a mall without a roof. These have had some success, but ultimately are still a poor representation, are disconnected from their context, necessary for what I call urban resilience. Resilience is based on care. We have to care about property for it to last. If something is disconnected, there are far less potential ‘caregivers’ looking after a place.
So, new mixes of uses were introduced such as small office above retail and some residential. In some cases the residential was above the retail, in others, like at Firewheel, it is off to the periphery.
Looking at the aerial above, you can literally see the etymology of retail. It follows the fundamentals of mall design to a T: pad sites for chain stores out front, moat of parking delivering cars from the highway intersection, anchors terminating each axis.
Panorama at the “main and main” intersection:
This development was largely designed by DC architect and irrepressible classicist David Schwarz. Discuss the architectural stylings as you will, frankly (and as I’ve stated repeatedly) style is the least of my concerns, particularly with Firewheel. My concerns are threefold: the resilience of this prototype and the poor coordination apparently between the architect, landscape architect and the civil engineer resulting in some horrid decisions and outright flaws in the pedestrian realm, and lastly.
Above, we find our first parking spot and the first thing we see is a tripping hazard.
While having outdoor dining is great, particularly with the weather we had that day, this should allow at least 6′ clear for pedestrian way. Cities all over the world manage to allow pedestrian easements between restaurants and outdoor eating. In this case, pedestrians have to walk around, literally out into the street to get around.
Typically, block corners are given emphasis. Here we have the opposite and I question it. Historically, the corners are/were emphasized with architectural elements and more mass, because of the greater traffic at intersections creates demand for more density. Also, it creates for more “marketing” opportunities to the increased traffic flow past the building. Lastly, it helps to orient visitors.
These types of centers cater nearly entirely to chain retailers. First concern is their individual stability in doing business. And probably relatedly, people prefer the kind of service that is provided by smaller, local businesses embedded in their communities, more resilience thru essentially customer service.
One reason why I despise angled head-in parking. You either end up with wheel stops looking stupid as they are angled like this, you zig-zag the curb at extra cost, and in my estimation, while it generates more parking than parallel, it feels hostile to pedestrians as cars are diving into spaces. It also creates more distance between storefronts, and Firewheel is very poor about breaks in the parking to allow for mid-block crossings.
Either go with tree grates or spend some money on better planting with some sort of protection like gates around the tree well.
Agh. My pet peave. Pointless grass. Grass while (typically) green in color is probably the worst material in terms of sustainability and usability. It generates runoff at nearly the level of fully impermeable hard surfaces and it requires an inordinate amount of maintenance for its limited purpose. I find often inadequate designers just stick grass wherever they can’t think of what else to do. Tip: keep it to play areas, gathering areas, and monumental lawns.
I like these pedestrian cut-throughs aka paseos. These require careful detailing for the pedestrian experience as these paseos provide the primary entry experience for visitors as they move from parking to “main street.” The paseo, while good that it is provided, could have gotten some attention from the retail buildings, either entries, better landscaping, or outdoor eating areas, etc.
This feels nice. Here is the square with fountain and trellis where retail transitions to the residential (background building).
However, I think they got a little to literal in my opinion making the transition from retail (the urban) to residential. This translated into an urban square-turned-rocky ravine. I think I would have maintained the formality in this square for more usable gathering space and sub-rooms off of the main space, and allowed the naturalesque landscaping for areas further north where the residential actually might transition towards a real stream.
Buildings need to communicate with each other. Further, it is a good idea to do so when transitionign from retail to residential to blur the lines. Here we have no relationship between the retail building and the residential. But it gets worse.
Argh. Not only is it more grass, but this is how they dealt with the grading. Completely inaccessible.
While these centers typically plan for infill of the parking lots with parking garages and new uses, in the time being, residential units are forced to look out over a sea of parking.
While I understand the need to break up the mass of the building (and to relate somewhat stylistically with Schwarz’s town center), but I don’t think it really works here. Feels
While the typical urban design reflex is to pull buildings to the streets. Like all rules sometimes they are meant to be broken. Here it creates front yards for the ground floor residents (or a dog run at one section of it) AND it provides a buffer from the incredibly over-scaled road behind.
Conclusion: I think we’ll see downtown Garland return as it has a greater future than Firewheel, unless Firewheel makes significant efforts to infill its parking, develop across the street above, tones down said street, and tries (in vain) to tie into any context whatsoever…or just create that context.
