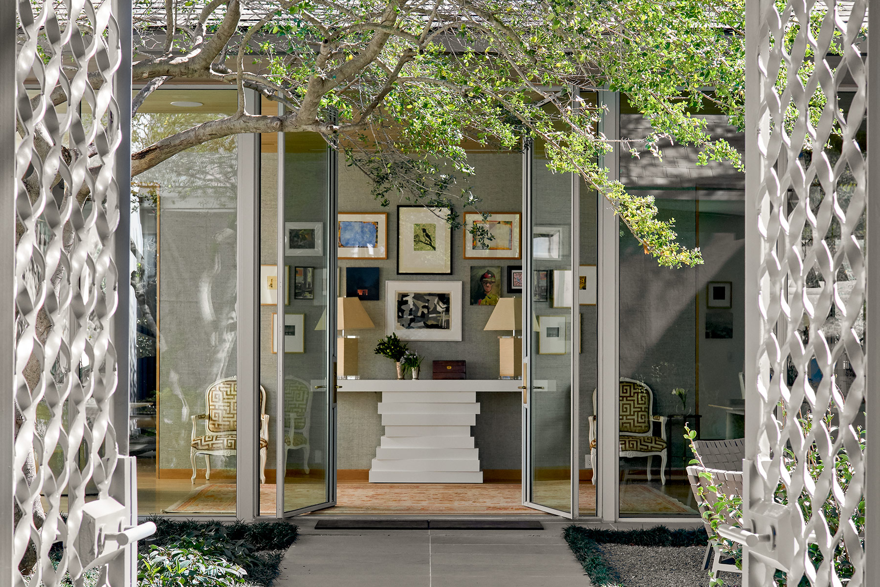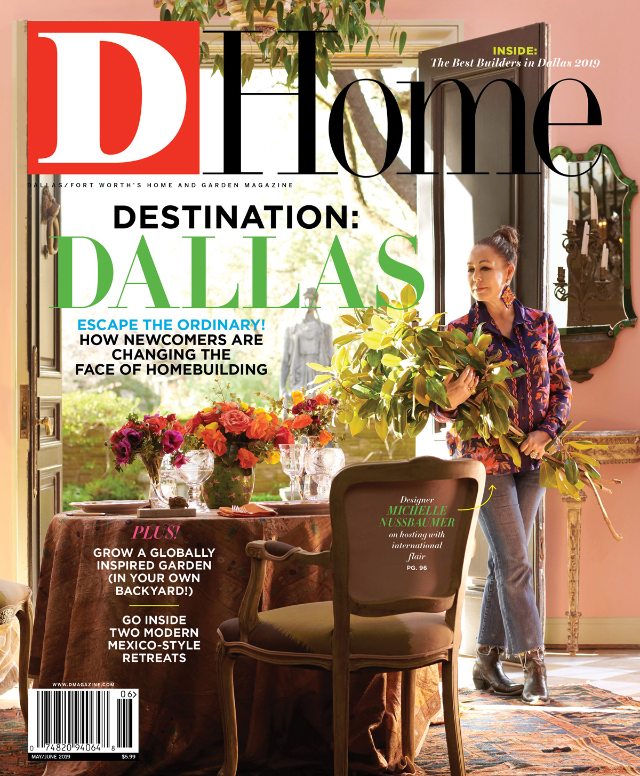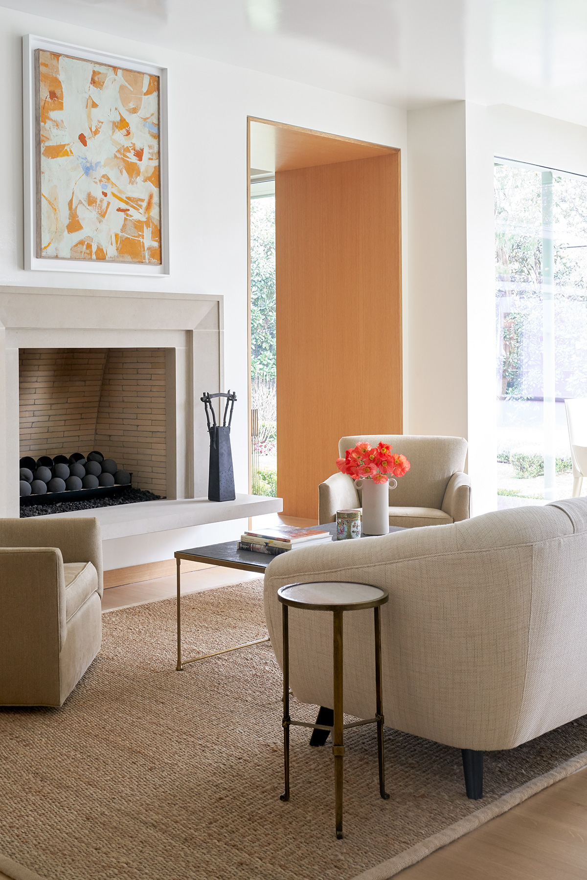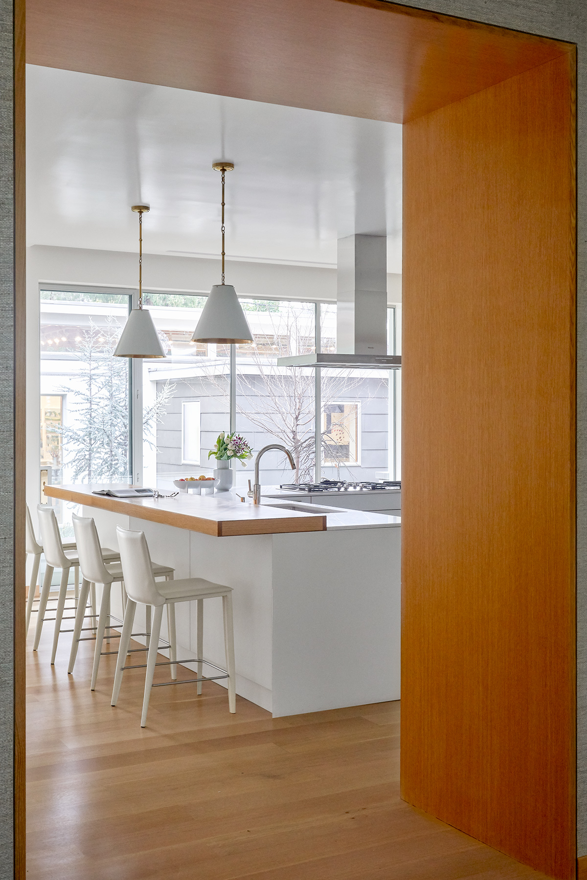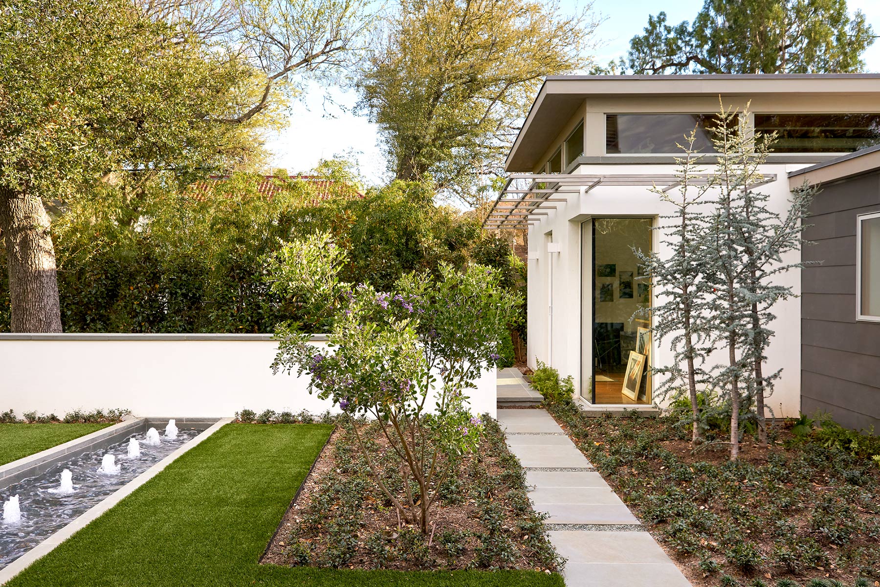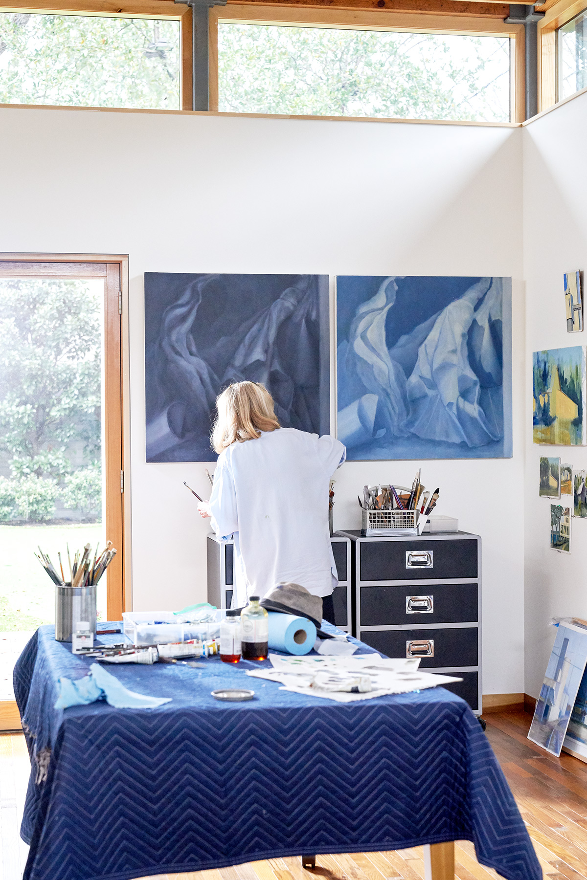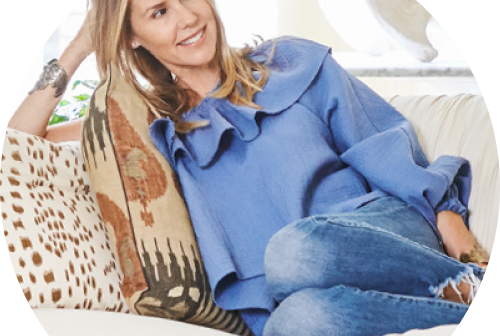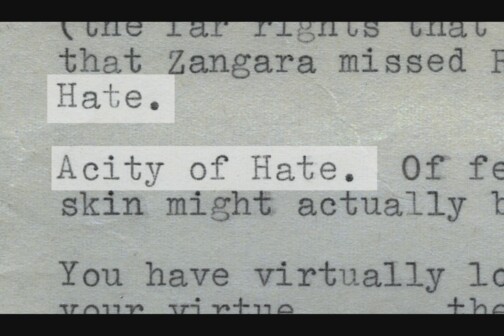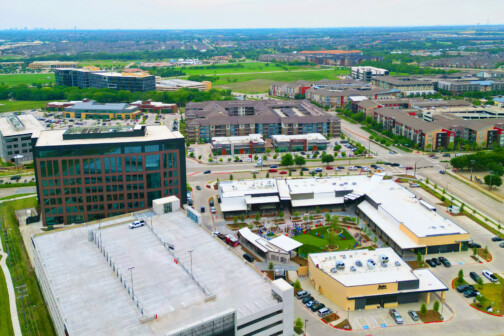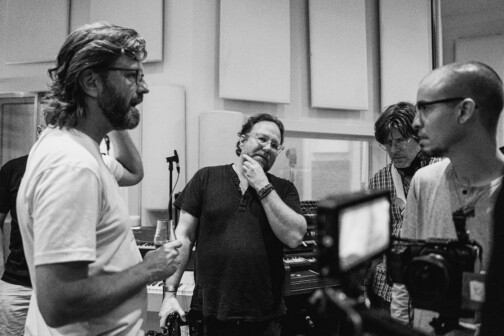An ex-investment banker who, upon retiring, took classes at Brookhaven College and SMU to learn how to paint and draw, Laurie-Jo Straty needed a house that provided her space to create, and to highlight works from the likes of David Bates, Ross Bleckner, Claes Oldenburg, and Cy Twombly. Straty had already worked closely with architect Paul Turney of Turney & Associates to create a unique floor plan inspired by the courtyards of San Miguel, Mexico.
Balanced by a private entry set back from the street and encompassing a separate 700-square-foot art studio with clerestory windows, the airy abode required the finishing touch of a designer who could approach the home with a mathematical eye and an artist’s palette.
Drinkwater and Straty met years earlier while serving on the National Charity League but had never worked together before. Approached about taking on the project, the designer coincidentally arrived wearing her future client’s favorite color combination of a soft gray-green-blue, natural linen, and coral. Throughout their initial conversation, Drinkwater found it surprisingly easy to intuit Straty’s expansive vision.
“She wanted a radiating concept of small opening to bigger with layers of intimate [spaces],” Drinkwater says. “I was able to listen, take all the things she liked, and filter it through my eye and experience to edit and design a cohesive-yet-collected interior that reflected her personality.”
Drinkwater devised multifuntional rooms that Straty and her husband, Steve, could use for both entertaining and quiet contemplation, from a relaxed sitting area off the kitchen to a multipurpose living room. The most problematic space—the dining room—was designed to do double duty as an impactful entry, anchored by a vibrant gallery wall.
To complement the 10-foot-tall doors and windows that let the natural light pour in, Drinkwater implemented two tables on concealed casters from Draenert that could be pushed together for larger dinner parties.
Drinkwater also found new homes around the house for pieces from Straty’s collection of antiques. A wooden sunburst motif adds a moment of surprise and delight mounted above the lacquered piano, and a delicate pair of 1940s French lamps were repurposed as elegant wall sconces in the powder bathroom.
“Camie has a vast knowledge of scale, sculptural form, and functionality,” Straty says. “She incorporated many of our existing antiques and family pieces, creating warmth and coziness, [which were] two of my most desired outcomes.”
“To me, it’s more challenging and rewarding to be able to mix contemporary with vintage, especially if it has meaning for the client,” Drinkwater says. “I think I helped with her desire to have this look like a collected home and have it make sense and be peaceful and beautiful.”
“Every time I walk in the door, I feel lucky to live here. I’ve loved all my houses, but this is different.”
rnHomeowner, Laurie-Jo Straty
Straty was so pleased with the final spaces, she gifted Drinkwater a design book as a memento a full year after the project’s completion, along with a note honoring her considerable skills.
“She wrote me the most beautiful letter explaining why the house had to cure for a year and how grateful she was for my gifts of proportion, scale, balance, texture, arrangement, form, and color,” the designer says. For Straty, the final project is a sanctuary that enlivens her artistic spirit through day-to-day living.
“Every time I walk in the door, I feel lucky to live here,” Straty says. “I’ve loved all my houses, but this is different. I don’t know if it’s the feeling when you walk in through the breezeway or the feeling of compression and expansion [through the rooms]. It’s the palette; it’s Camie’s shapes and positioning of furniture; it’s texture. She was the perfect partner in helping me execute my vision.”


