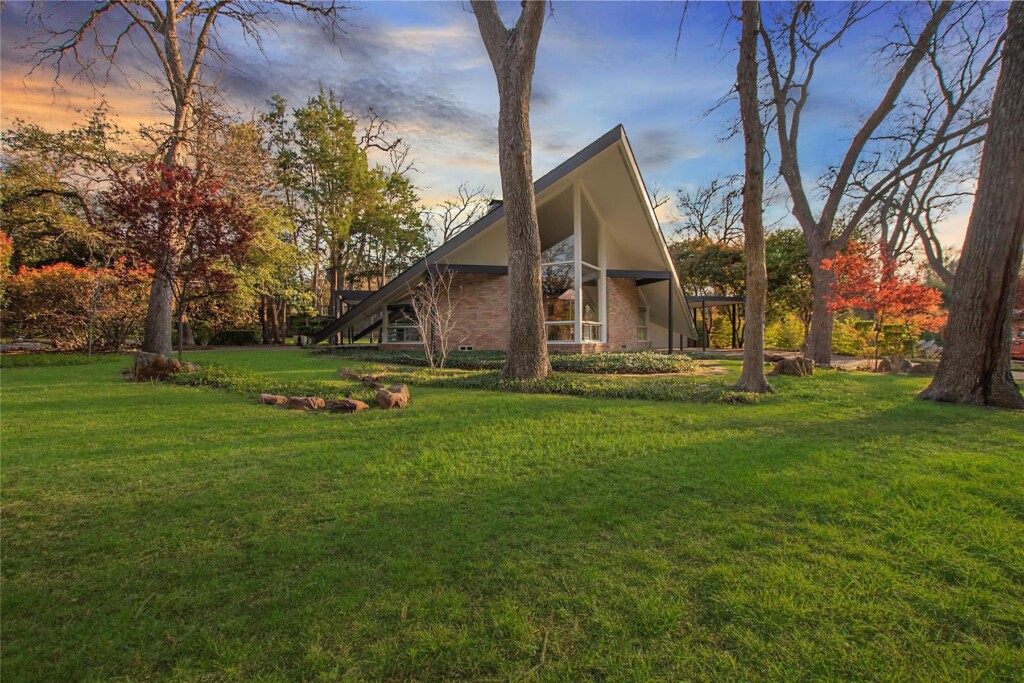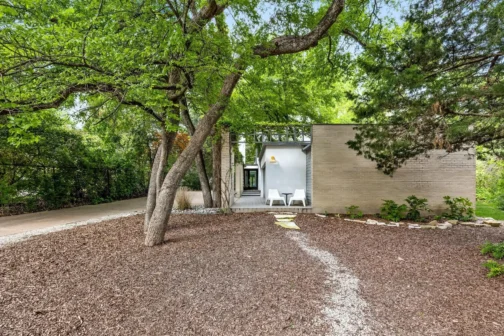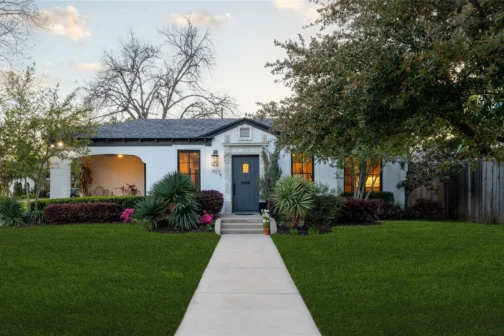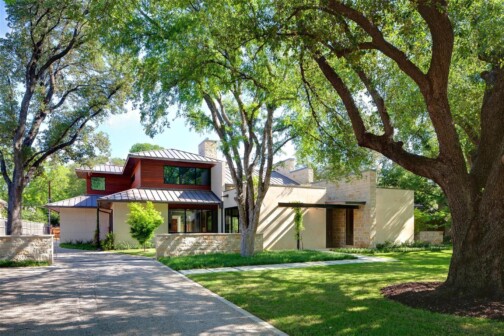Sylvania Dells is a small, serene neighborhood just southeast of Lake Highlands. “Everything’s just nice and quiet,” real estate agent Ali Noori says. But one home in this community, 8931 Capri Ct., has generated buzz across the country for decades.
Built in 1959, the mid-century modern property is one of those homes you can’t help but notice, thanks to its triangular sloped roofline, unconventional floorplan, and massive windows. It has a space-age look, which was popular in that era, Noori says.
Architect John Barthel, who moved to Dallas in 1952 to work for legendary local architect George Dahl, designed the house as his personal residence. Since then, the property has been featured in numerous publications, including the New York Times, Mid-Century Home, Dallas Observer, and Candy’s Dirt. In 2002, AIA Dallas gave the house its “25-Year Residential Award.”
Barthel lived in the home for decades. It was sold after his death in April 2011. The property has only had two owners since. Each has put their own imprint on the home, “but what I love about each imprint is that much of the original bones at the home and the characteristics have been preserved,” Noori says. “With mid-century, that’s really all you can ask for.”
If you look at photos of the house from those old articles, not much has changed architecturally. It still has its original layout, fireplace, living room crown molding, outdoor patio, and spiral staircase. The brick floors in the entry and dining room are also original. “It really would have been a shame that someone took it all out and put something new,” Noori says. Some things, like the redone bathrooms, have changed. The skylights have new glass planes and the kitchen cabinets were replaced. But each change was carefully made to match the original mid-century design.
In true mid-century modern style, that design puts a heavy emphasis on nature. The house sits on a secluded, half-acre lot that’s dotted with trees. All those trees “liven” the property, especially as the seasons and colors change. The yard itself is a gardener’s “playground,” with plenty of “room to be creative to play off those trees,” Noori says.
Inside, there are interior windows to look out onto the scene. The windows in the bedrooms are triangular, 20-foot windows follow the living room ceiling’s vault line, and there are skylights throughout. “Anywhere you’re walking in this home, you’re gonna get a view from somewhere,” he says.
Scroll through the gallery to learn more about the home.
Author








