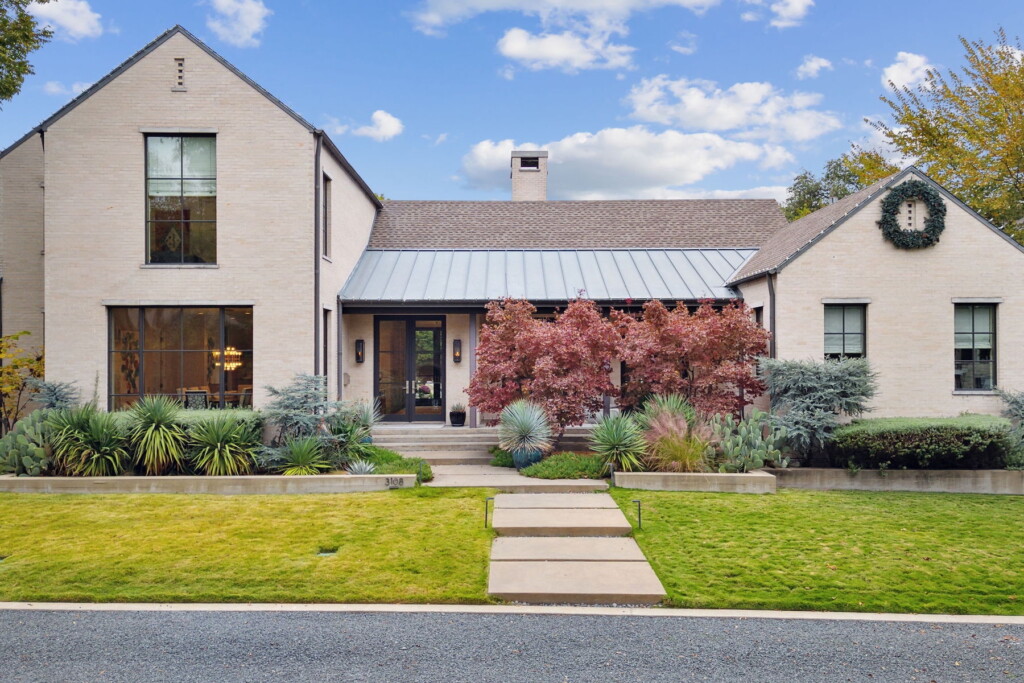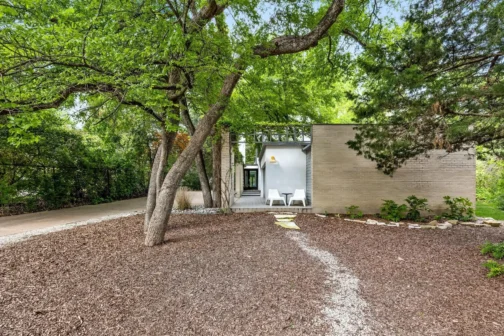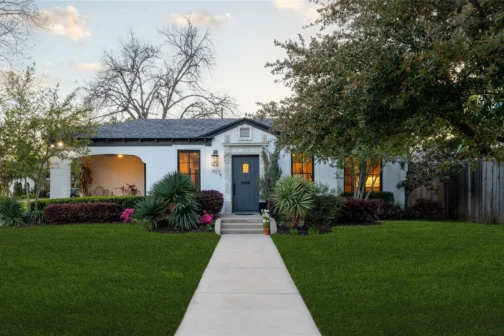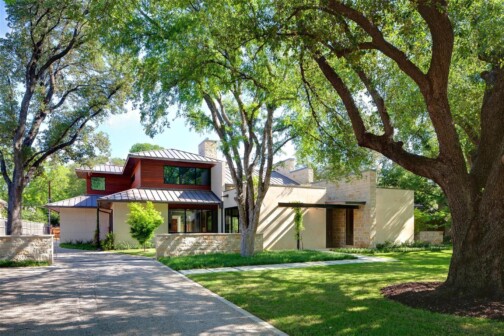Some people opt for a custom home. Some just want a turn-key property. At different points in its just-10-year life, 3108 Southwestern Blvd. has been both.
The Caruth Hills transitional was designed by local architect David Stocker and built by Bill Manning in 2013. “The original owners worked with them to build their dream home,” listing agent Anne Kashata says.
Everything was thoughtfully planned, from the window placement to the size of the actual home. The house sits on an oversized lot, “which is just hard to come by, especially in the Park Cities,” Kashata says. The property is .39 acres, but instead of building a mega-mansion, Stocker opted for the somewhat smaller 4,996-square-foot floor plan that designed around the land.
“On a lot this size, you would typically see 6-to-8,000 square feet, or even more, and they really wanted the outdoor in and the indoor out and really use their space rather than overbuild on the lot,” Kashata says.
The front yard is set back and features a circle drive, front-facing garage, and cozy, private front porch sitting area. The backyard is staged with multiple sitting areas. It’s accessible from the primary bedroom, living room, office, and side yard past the laundry room. “They really wanted to use every bit of living space,” Kashata says.
Additionally, the home is “an entertainer’s dream,” Kashata says. The open-concept living room is large and grand, sporting access to nearly every space of the home, inside and out. Both the dining and the breakfast rooms can be staged for dinner parties. There are four bedrooms, plus an above-garage guest quarters that adds another 500 square feet of living space. Special doors open from the garage to the backyard for caterers to set up shop. There’s surround sound and low-lighting, too, for nighttime fetes.
When the current owners bought the home in 2016, they didn’t have to do any renovations beyond painting a few walls, says Kashata. “It’s just perfection the way it’s designed.” Eventually, though, they put their own touches on the property. They finished out that above-garage apartment. And they added a pool, spa, sitting area, and fire pit to the backyard.
After all that work, the house is pretty, yet unassuming from the street, Kashata says. But as you walk around, you think “wow, it’s special,” she says. “You feel good when you’re in this home.”
Scroll through the gallery to learn more.
Author








