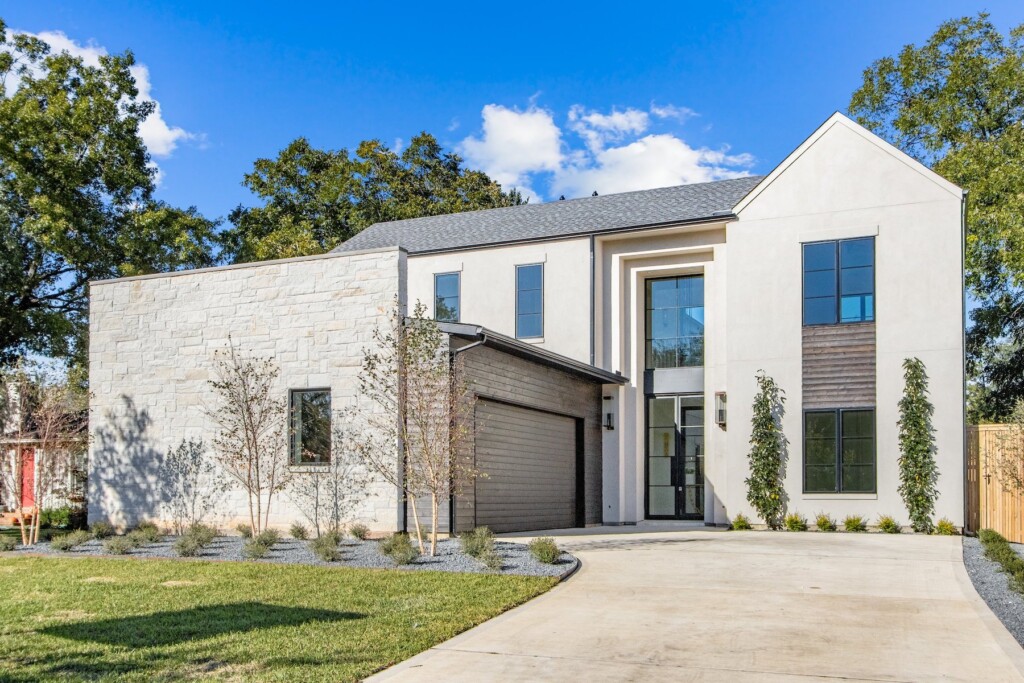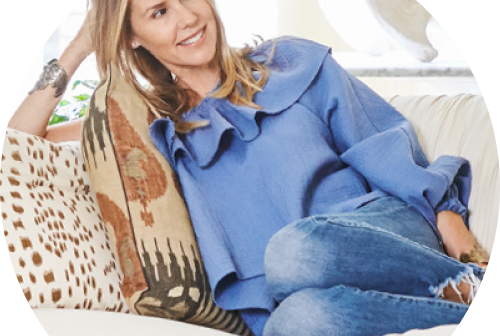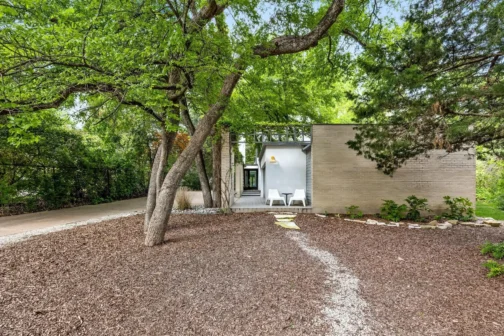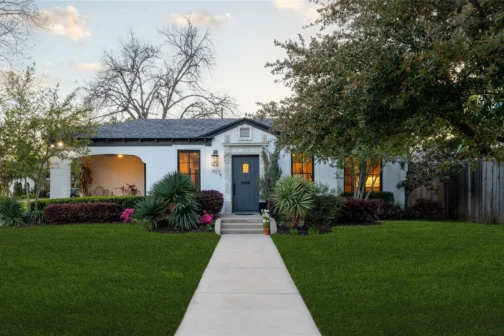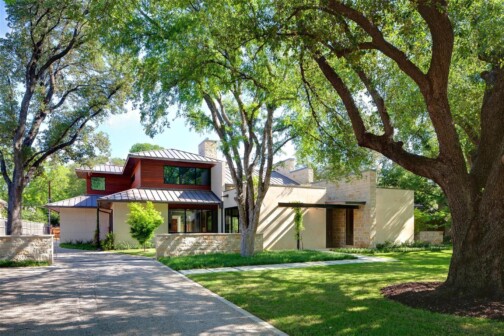Spec homes frequently stick the buyer with builder-grade finishes and boring layouts. Midway Hollow’s 4185 Park Ln., completed in 2023, was thoughtfully planned and built by Studio Park Architecture* and Plano-based M&E Development. “Really, every turn, every corner, every nook of the home is beautifully designed,” says listing agent Jessica Koltun says.
For starters, the team built the house in the shape of a C. “It allows so much natural light to enter into the home,” Koltun says. The house has nearly floor-to-ceiling windows at the front and back of the home. Large windows point out to the backyard. All those windows, plus the 10-foot ceilings and 8-foot doors, give the interiors a bright and airy feel.
The interiors were designed by M&E’s Phuong Vu Dinh. Mindful of details, Dinh begins planning little details like sink design in drawing stage, says Koltun, who’s worked with the designer before. “All of these design ideas down to the floor layouts, she’s making sure that the architecture [works] for what she’s envisioning later when she goes to finish out the home.”
The result is a sophisticated home. The molding on either side of the fireplace mirrors the exterior front door. Dinh carries a white oak herringbone floor plan throughout the downstairs, which you don’t often see in specs, Koltun says, giving the home an elevated and custom feel. Zellige tile is carried through as an accent, and the whole house is painted in a warm, not-too-stark white.
Dinh also opted for an organic modern style throughout the home. There’s a modern finish out, with clean lines and white oak rift cut cabinetry, for example, paired with organic and dramatic natural stone. The downstairs fireplace is curved plaster. And the whimsical, modern lighting—sourced from spots like Arteriors and Visual Comfort—is “more like an art statement piece rather than just simply a light fixture,” says Koltun.
Thanks to the open concept, the rooms flow together, but Dinh worked in showpieces to help them stand out. “All [the] spaces feel like their own suite,” Koltun says. “They’re all special, they’re all very, very high-end.” The staircase is the star of the dining room, for example, as is the fireplace in the living room. The kitchen’s black and white scheme is “a wow moment,” and the en-suite bathroom is the highlight of the primary.
Dinh definitely has a niche style, Koltun says, but it’s one that stands out. “When you see a home like this pop up available, I mean, you can tell the difference,” she says. “Like it doesn’t even compare to other new constructions.”
Scroll through the gallery to learn more.
*A previous version of this story did not include Studio Park Architecture. This has been updated.
Author



