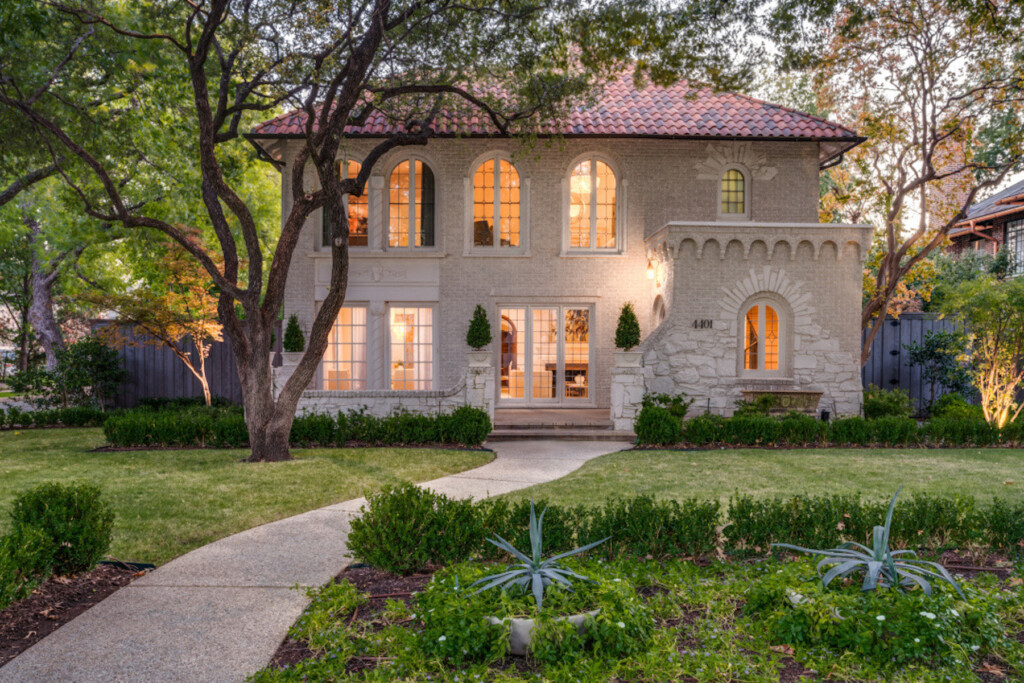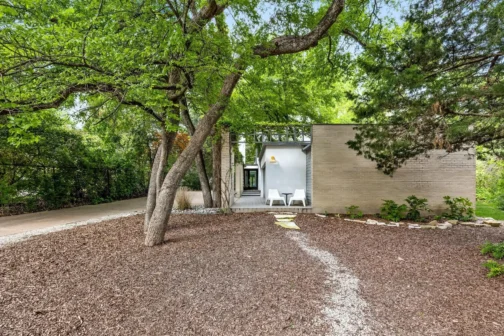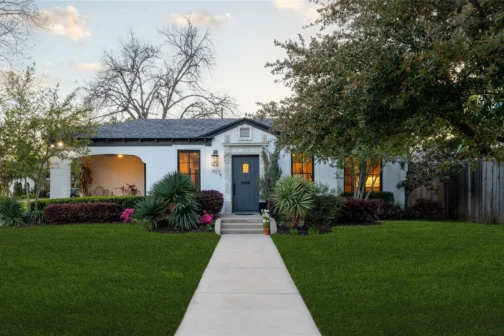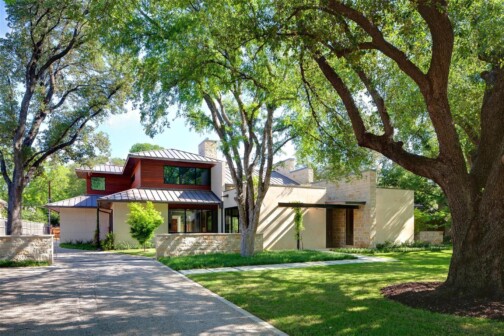There are some houses that we at D have had our eye on for years. Take 4401 Westway Ave. Built in 1929, the nonagenarian Highland Park home was designed by famed historic residential architecture firm Fooshee & Cheek.
Marion Fooshee and James Cheek were “very well-known and respected,” says listing agent Jamie Ashby. The Texas natives got their start in the 1910s in the office of another famous local architect, H.B. Thomson, who designed many homes on Swiss Avenue. Fooshee and Cheek broke out with their own firm in the years following World War 1.
They grew in popularity, designing many homes in the Park Cities. Westway Avenue is “peppered” with their work, says Ashby. They helped design parts of Fair Park. And, perhaps most notably, the team designed Highland Park Village, which opened in 1931. The posh shopping center was intended to act as a town square for Highland Park. It was inspired by Spanish architecture, as seen in Spain, Mexico, and California. (Highland Park itself was modeled after Beverly Hills.)
Just a 15-minute walk away, 4401 Westway Ave. shares that same Mediterranean style that Fooshee and Cheek have become known for. The house has a clay tile roof and arched windows throughout. Ashby believes much of the exterior millwork on the windows is original. Inside, those Spanish-style arches are carried through many of the doorways.
Like many historic properties in Dallas, the home was once converted into a duplex then later restored to a single-family dwelling. In the years since, the various homeowners have “really done a great job of preserving the original charm,” Ashby says. She believes the various fireplaces are original, as are the hardwood floors, which were refinished several years ago. There’s lots of leaded glass from the period, and all the arched doorways add “to the charm of this older home.”
Besides the historic character, the house is great for hosting, Ashby says. There are four different sitting and living rooms, plus a dining room and several flex spaces that can be used as offices. All the archways lead seamlessly into these various spaces. “There really is just a great flow to the home and such nice seating areas,” Ashby says. And the property has a full guest suite downstairs, and another apartment above the garage for visitors.
The exteriors are lovely, too, Ashby says. The homeowners have been diligent about the landscaping, and there are several entertaining spaces, including a large front patio, a firepit, outdoor kitchen, pool, and more. The house sits on a larger corner lot for the area, too, Ashby says. “By Park Cities standards, it’s such a great space.”
Scroll through the gallery to learn more.
Author








