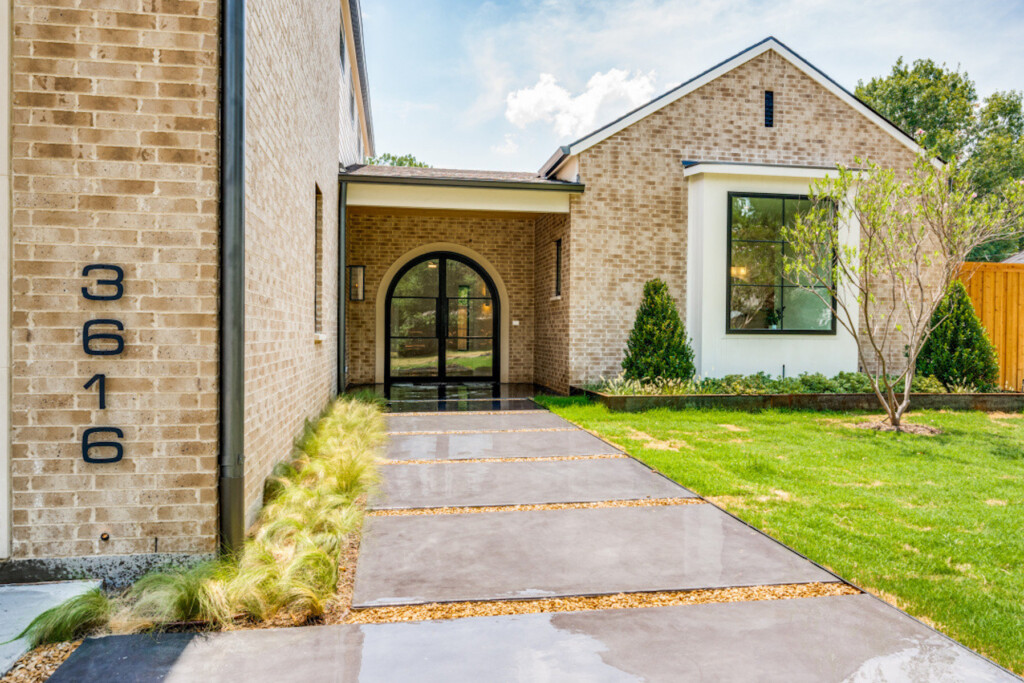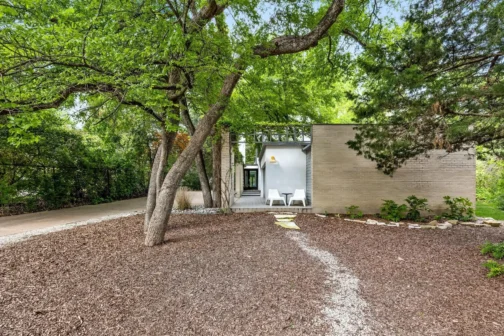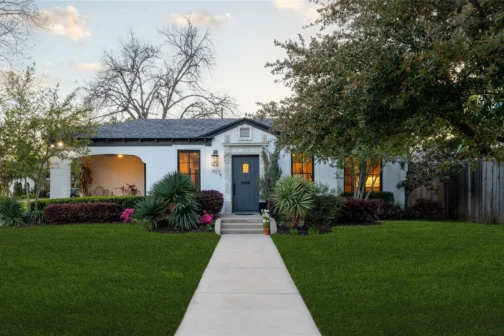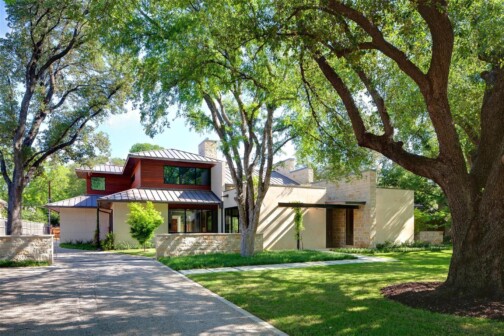You’ll be hard pressed to find a new build—with a pool, mature trees, and space—inside the I-635 loop for less than $2 million, realtor Brian Manes says. Neighborhoods like Preston Hollow, Lakewood, and Park Cities are all too expensive. “You’re lucky if you can find something for less than 3 million in those pockets.”
That’s why so many people are moving to northwest Dallas, to areas like Midway Hollow and Sparkman Club Estates, he says. In older areas like these, you still have that access to Dallas proper, the feeling of an established neighborhood and community, plus plenty of space for a roomy home like 3616 Ingleside Dr.
Designed by Hamilton + Ward Architecture and built by D Home best builder Prospect Homes, the house was completed in 2023. It’s just over 4,600 square feet, but it’s “designed to be smaller, more practical, intimate spaces rather than rather than mass unusable spaces,” Manes says. It has a semi-open layout with a downstairs primary suite, a closed off flex room, and a great room. Additional bedrooms and another flex space is upstairs.
Its transitional-style exterior has a mix of modern and traditional architectural elements. The façade has prominent gables and offset walls, as well as iron-framed windows and front door. Those elements, along with the cast-stone windowsills and surrounds give the home an accented look, Manes says.
Inside, the architecture and interior design swings California modern, he says. There are lots of natural stone and white oak elements, plus a light color palette that warms the space. An arch motif can be found throughout the house. Plus, there are large blank walls and recessed lighting strategically placed to best illuminate wall-mounted paintings. Most of the spaces downstairs feature 10-foot ceilings, besides a dramatic vault in the living room.
The downstairs is designed to feature views of the backyard pool in almost every space. The kitchen faces the outdoor living area, the living room has a 16-foot sliding glass door to the patio, and the primary bedroom looks to the pool from a 12-foot-long window. “It has that all-in-one feel,” Manes says, “indoor-outdoor totally integrated.”
Scroll through the gallery to learn more about the home.
Author








