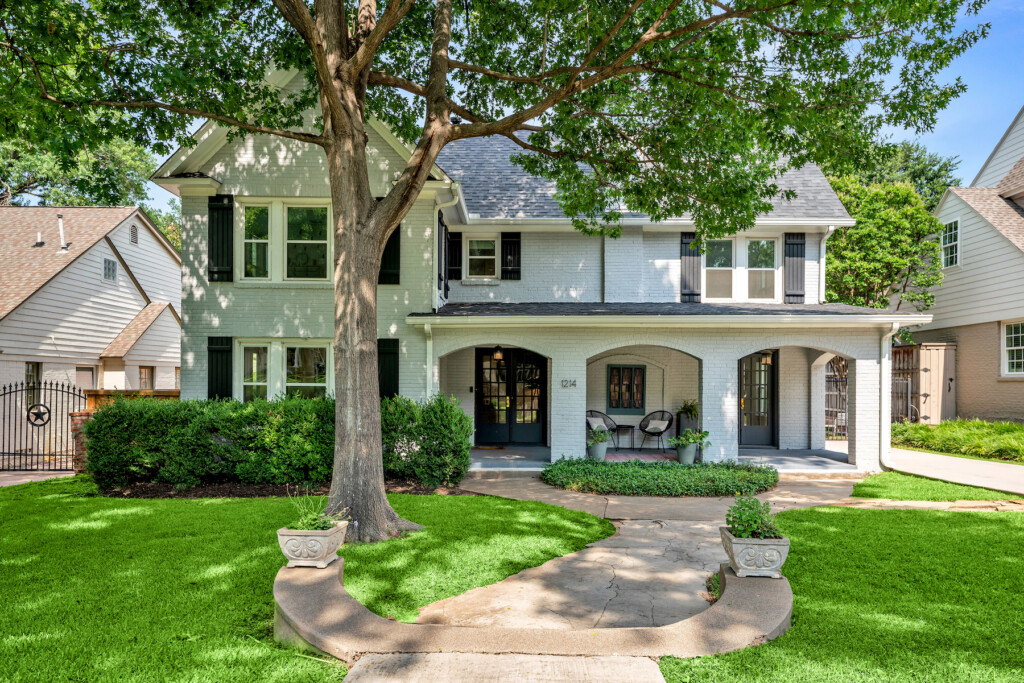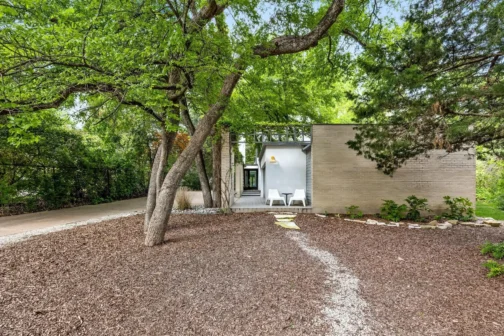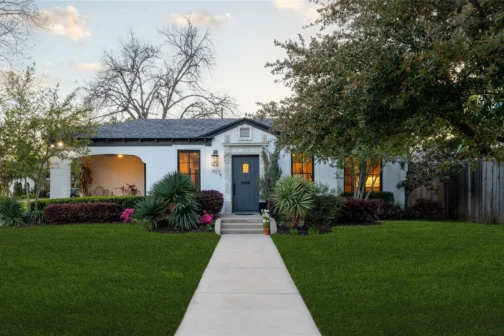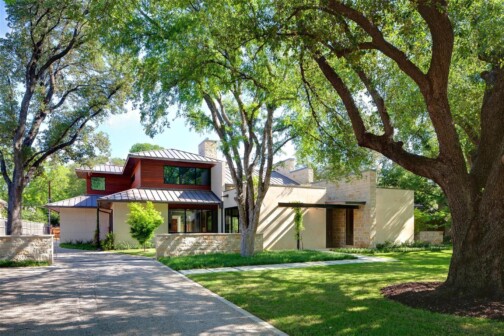There’s not another neighborhood in Dallas like Kessler Park, says realtor Jason Saucedo. Its rolling hills and abundance of trees transport you away from the flat prairie lands common in most of the city. The North Oak Cliff neighborhood was established in the 1920s south of the Trinity River. Saucedo says the planners envisioned Dallas’ own version of Brooklyn, a neighborhood separated by a river with stately homes that was still close to downtown. “You have great skyline views mixed through the hills and peaking through the tree canopy,” he says.
Now a conservation district, Kessler Park has a cache of historic homes that add to its allure. If you live here, “not only do you get to enjoy the character of your home,” says Saucedo, “but you get all the other character homes around you.” There’s a wow factor when you drive up to a home here, like 1214 N. Winnetka Ave., which is currently on the market for $1.2 million.
Sitting on one of the most “most premium blocks” in Kessler Park proper, this historic home is just a few blocks from Stevens Park Golf Course and the Coombs Creek Trail. It was built in 1927 and has an Americana charm on its exteriors.
Inside, the house has been renovated for a modern family. The current owners bought the house in 2018 knowing they’d have to redesign the main level. “It was very choppy before,” Saucedo says. There were too many walls, doors, “lots of little ‘oh, this was added on in the 50s’, stuff like that, where it just didn’t feel like a cohesive living space.”
It also didn’t have a ton of natural light, even though the home has 44 windows. The many windows are a sign of the times from when the house was built, Saucedo says. There wasn’t AC back then, so opening the windows and doors were “actually meant to vent the house and let that that cooler air in in the evening.” Embracing that, the owners installed all new low-E windows and opened the layout, allowing for more natural light to stream in.
The new open floor plan adds to the livability of the house, too, Saucedo says. There’s now a large gourmet kitchen that connects to the living and dining rooms. That change, he says, “really [transforms] how that lower level interacts with the rest of the house.” The owners also gave the downstairs a farmhouse contemporary style, adding to the interiors’ transitional vibe.
Now, “you do get a little bit of best of both of that warm, homey farmhouse feel while still having that early American traditional on the exterior,” Saucedo says.
Scroll through the gallery to learn more about the home.
Author








