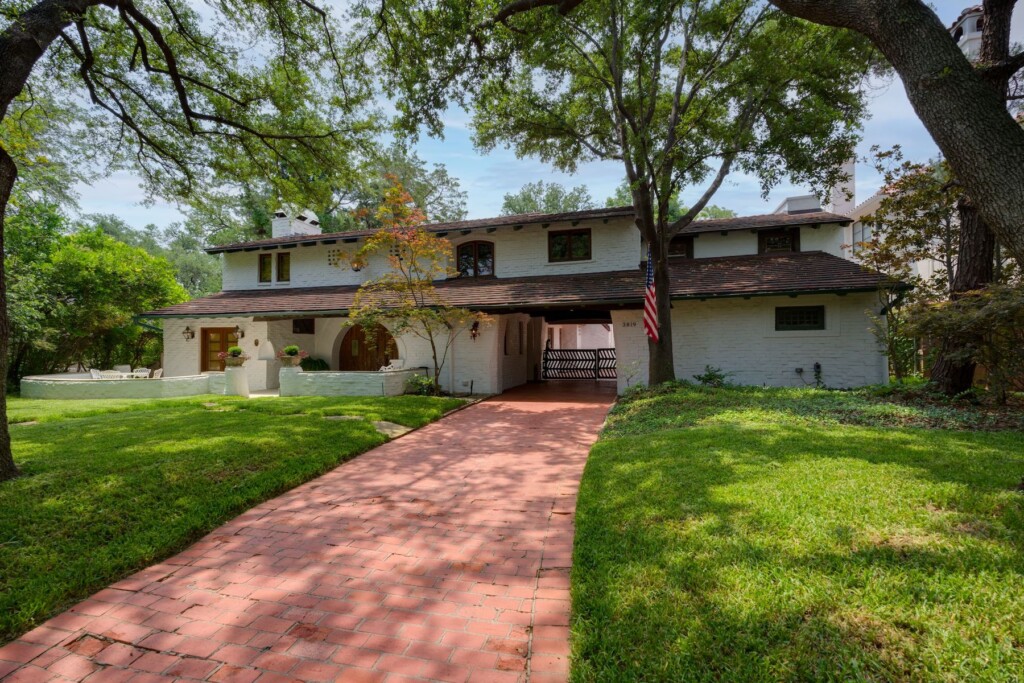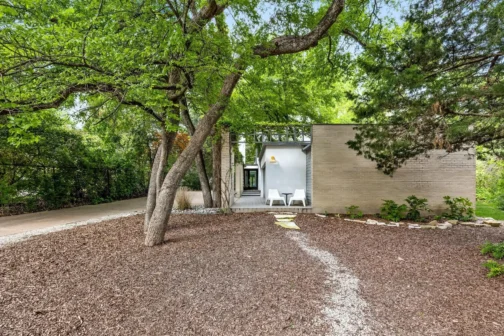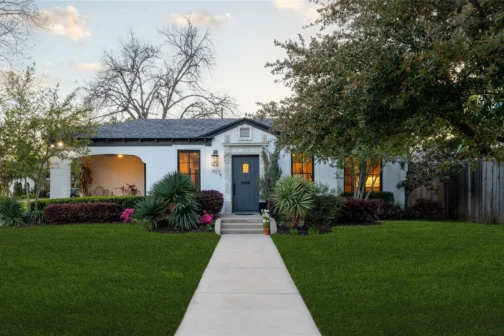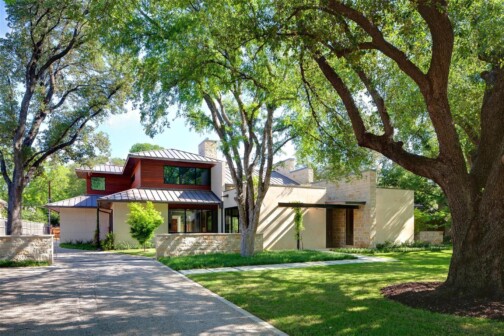Although they only lived just six blocks away, Kevin and Denise Didion didn’t walk inside 3819 Mcfarlin Blvd. until a Preservation Park Cities home tour in 2007. The Didions fell in love with the house, which was designed by famous residential architect Charles Dilbeck. It was casual and rustic, mixing Dilbeck’s characteristic French eclecticism with the Texas modern style in a sprawling 4,802-square-foot home. Like a country house in the middle of University Park, the Didions say.
Out of all the properties they visited on that tour, they could most see themselves in this one, Kevin says. “But it wasn’t for sale.”
The Dilbeck came on the market five years later. They bought the home in January 2012.
Long considered one of Dilbeck’s best works, the house has been featured in many books and lectures about the architect. It was included last year in Preservation Park Cities’ Top 100 Significant Homes. Only 27 at the time, Dilbeck designed the main house for movie theater magnate Rupert Griffith in 1934. Two years later, Griffith hired Dilbeck again to add onto the home. The architect added two more bedrooms upstairs and built out a game room at the back of the home. Griffith was a big fan of Westerns, and the game room, which has a built-in gun case and a barrel-shaped bar, reflected his interest in the genre, Kevin says.
Griffith died in the early 1940s, and then a neighbor, Fred Alford, bought it, Kevin says. Alford was a champion skeet shooter and was in the refrigerated warehouse business. So, when he renovated the house in 1950, he installed air conditioning. Alford hired Dilbeck once again for that renovation. The architect moved the kitchen to the opposite wing of the house, enclosed the back porch to create another living room, and covered the front porch with an overhang.
After that, not much happened for decades, Kevin says. The Alford family owned the house for around 50 years. The property, which extended to Turtle Creek, was split in half and sold separately in the 1990s. The new homeowners redid the bedrooms upstairs and later converted the formal living room into a large kitchen. There used to be an elevator, says Kevin, but they believe it was taken out when the bedrooms were redone.
Then, finally, the Didions got their hands on it. They befriended former City of Dallas Parks and Recreation director and longtime Dilbeck historian Willis Winters, who gave them a copy of the original architectural drawings. Kevin loves to pore over those drawings. “I like history,” he says. “I like to know the context of things before we learned what to restore, preserve, or change.”
Nothing matches in the house, Denise says. The home is charming and livable, but in each room there’s “something a little quirky because Dilbeck was quirky.” Whenever they’d spot something unusual, like one shingled wall in an otherwise brick and stucco façade, Kevin would go back and check Dilbeck’s original plans. Oftentimes, that weird quirk would be there. “There were so many things that I’d look at and then go look at the drawings and say, ‘Oh, well, he intended it to be that way,’” Kevin says.
Following those plans became essential when the Didions began putting their own touches on the house. They did a lot of brick-and-mortar work. They installed hardwood floors in the living room, soapstone counters in the kitchen, and converted a hall bathroom upstairs into a laundry room. But if the feature was original, they kept it—like the halved telephone poles which make up the beams in the drive’s porte-cochere.
With every change they made, the Didions asked themselves, “what would Dilbeck do?” They wanted to be good stewards of the house.
“When you have a historic home, an important home,” says Denise, “one of the main things you need to do is make sure it’s gonna live on for another 100 years.”
Scroll through the gallery to learn more about the house.
Author








