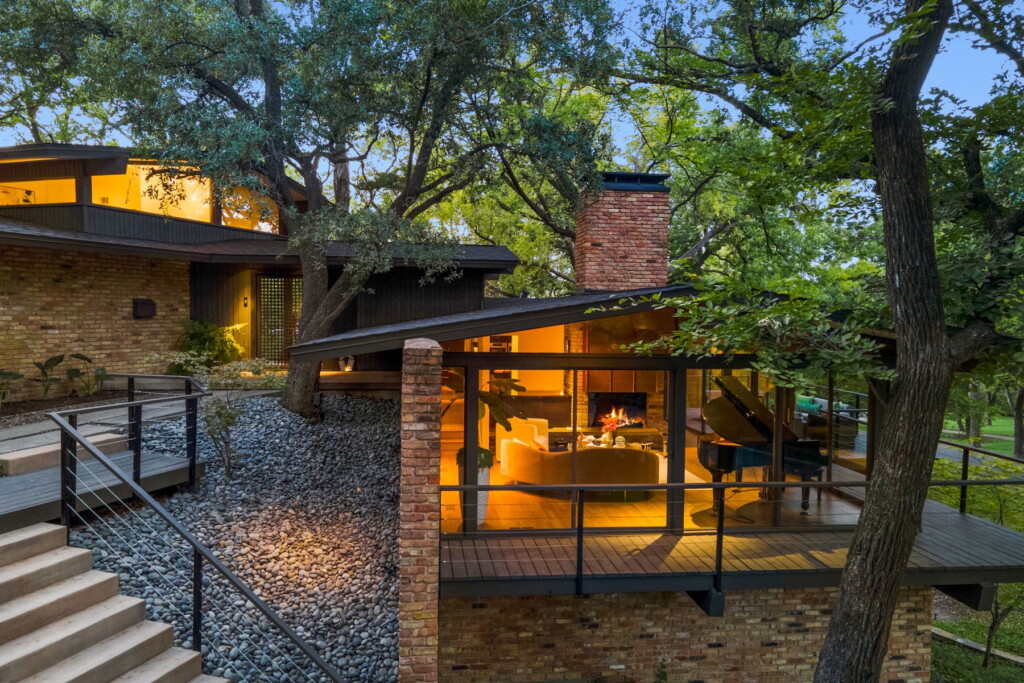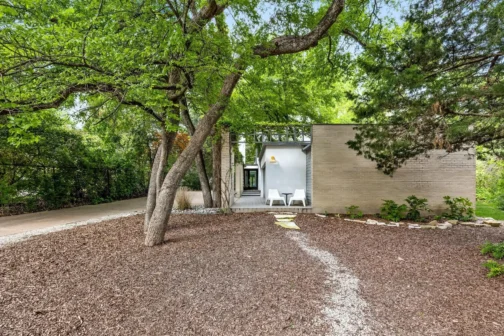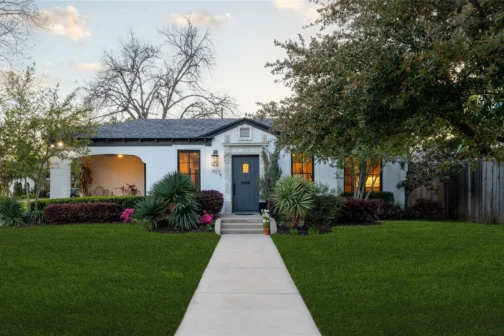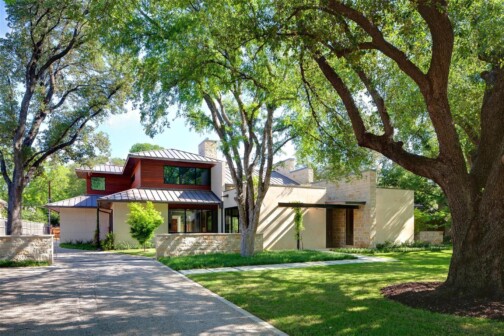Because of the surrounding topography, you won’t find another house like 1645 Junior Dr. in Dallas. Built into the side of a hill in Kessler Park, it can’t be duplicated elsewhere in the city, listing agent Janelle Alcantara argues. “It’s one of a kind.” The 1964 mid-century modern charmer was designed by longtime Dallas architect David Braden. Landscape architect David Hocker arrived later to transform the pool area.
This area of Kessler features hilly terrain with streets that wind through the heavily wooded hills, eschewing a typical grid. In true mid-century fashion, Braden’s design embraces the .96-acre environs, says Alcantara, who is an allied member of the American Institute of Architects. The home is filled with windows. Clerestory, floor-to-ceiling, whole walls—anything you can think of to showcase the nature beyond the glass.
“The trees are the artwork,” Alcantara says. “The windows are the frames framing the natural artwork.” Although, if you do want to block out the views—like when you go to sleep—the whole house has Lutron automated shades that retract into valences painted to blend in with the trim.
It is a multi-level home. Because the house is built into the side of a hill, you head up a circle drive and climb two sets of stairs to reach the front door. (The house does have a carport, too.) Once inside, the house has a few steps up, or a couple of steps down, here and there. But, Alcantara notes, the main level has most everything you need on it, including the main living, dining, and outdoor patio spaces.
“You can literally flow through the house, outside, and back inside again, and never have to go up or down steps once you once you’re on that level.” The only times you’ll have to climb inside is to get to the secondary bedrooms upstairs or the media room downstairs.
At 4,227 square feet, the house is quite large, too, Alcantara says. But “the scale of the house I think is really important.” No room is overlarge or grandiose with towering ceilings and wasted space. Still, the house has plenty of rooms to entertain or relax, thanks to three living rooms, two kitchens, a media room, and an overwhelming amount of outdoor living.
Even though the house is built hillside, the pool yard flattens out for a large entertaining area, including the pool itself, a firepit, dining, a tanning deck, bamboo garden, and outdoor shower. And there’s still room to build a guest house, she says.
Since the house was built, it’s seen some updates over the years, Alcantara says. Some of the surfaces have been redone, and the hardwood floors were refinished to a lighter stain. The current owners also renovated the primary bathroom and installed a new staircase to the front entry. But, Alcantara says, none of the previous owners made major changes to the home, opting to respect the original mid-century architecture and design.
Scroll through the gallery to learn more about the home.
Author








