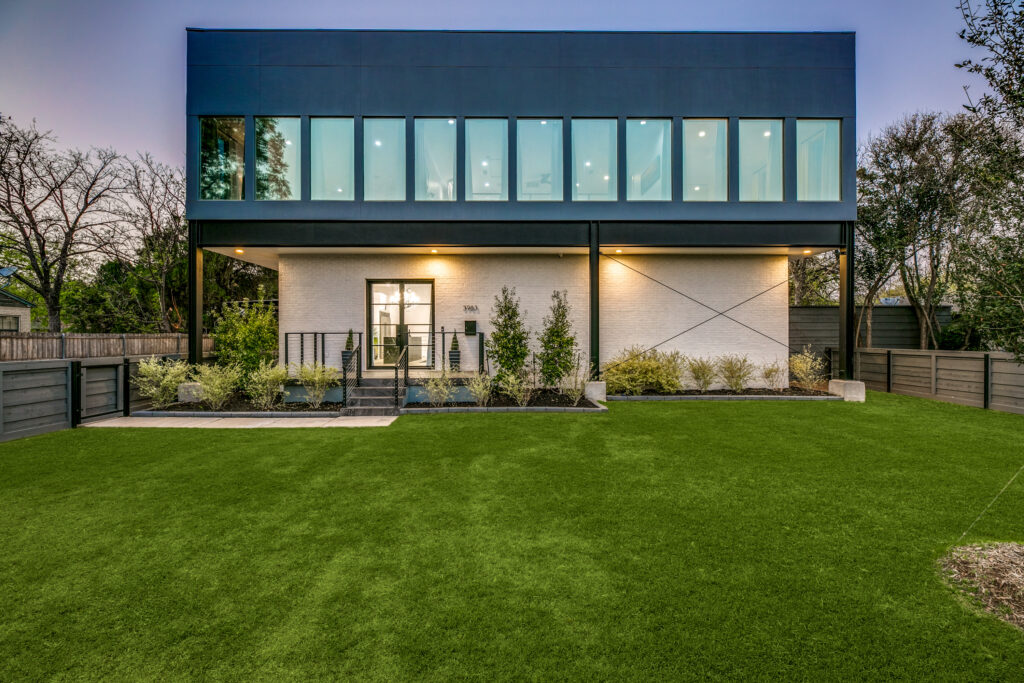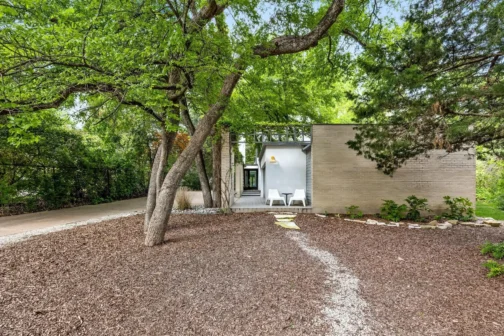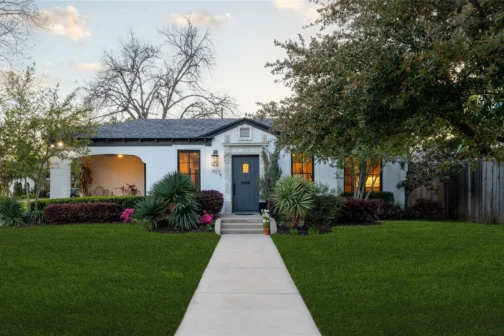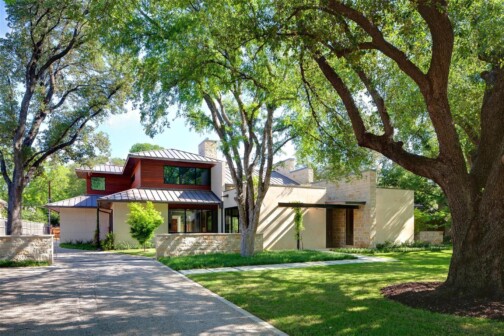It’s safe to say that 3983 Cortez Dr. has had many faces over the years. When the Midway Hollow home was built in 1952, it was your standard, nondescript white ranch. After it was bought in 2015 for just $269,000, the then-owner added on in 2016, giving it a modern look and tripling its square footage. But the house was still rather basic, realtor Melissa McHugh says.
It had tile floors, sterile white walls, and a boring one-color outer façade. The kitchen and dining room placement felt awkward. And the floors buckled.
The current owner bought the property last summer and completely flipped it. “The bones were there,” McHugh says. “He just went in and made it Dallas luxury.”
Outside, the owner painted the upstairs addition black, giving it “symmetry.” He moved and replaced the front entrance with a set of iron double doors. The upstairs windows have a mirror grade tint to them, so onlookers can’t peer into the home in the evenings. He redid the porches, added a balcony and swings, and put up a four-foot fence in the front and an eight-foot privacy fence in the back.
The property already had a three-car garage, but it couldn’t fit the owner’s monster truck. So he built an extra-tall carport. Including the long driveway, the home can fit five cars, which McHugh says she loves because it keeps cars off the street.
Inside, the owner completely redid the open-concept downstairs living area. He installed new baseboards, molding, and white oak hardwood floors, which is carried up to the second floor. There’s marble tile on the walls, which gives “it that model home feel.”
In the living room, flat-screen wiring hides cords behind the mounted TV. There are surround-sound speakers throughout the house, and even the vent hood in the kitchen has a Bluetooth speaker. “Pick whatever color your mood” is, McHugh says, and you can control the lights on the stairs via app.
In the kitchen, the owner is “really proud of those kitchen knobs” from Restoration Hardware, McHugh says. There is a beautiful and leathered granite island, a new pot filler, and ZLINE appliances, including a six-burner stove, griddle top, and dual-fuel oven. A Fireclay sink in the nearby laundry room acts “almost like a backup cooking sink.” The new bar area has a 131-bottle wine fridge.
The owner redid the bathrooms throughout the home, which has two primary bedrooms. The downstairs primary can work as a guest room or a mother-in-law suite. Upstairs, the primary (ahem) primary features lots of windows, which wrap around the corner of the house like an “L”, and plenty of space for a king bed. The en-suite includes a marble shower with dual rain showerheads, LED mirror lighting, and a standing tub. The owner also recently redid the walk-in closet.
However, McHugh’s favorite space is the upstairs guestroom, which has two walls of windows. “It’s beautiful,” she says. “It’s the best guest bedroom I think.”
Despite all these changes, there’s still room for new owners to put their own mark on the home. McHugh says the owner had originally wanted to create a rooftop patio above the garage.
Scroll through the gallery to see more photos but try not to get too much house envy—the home went under contract just three days after it was listed.
Author








