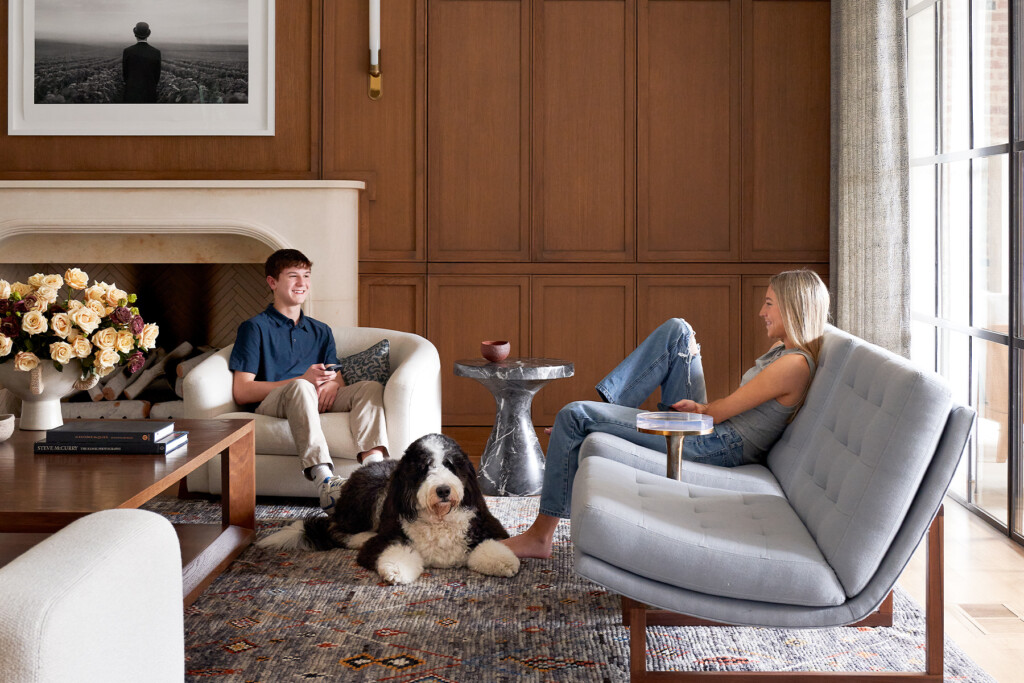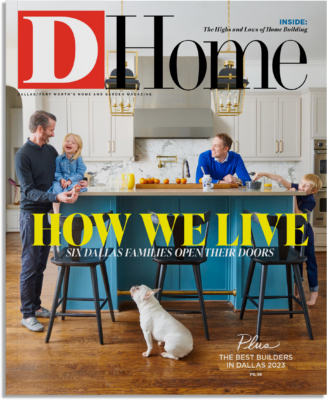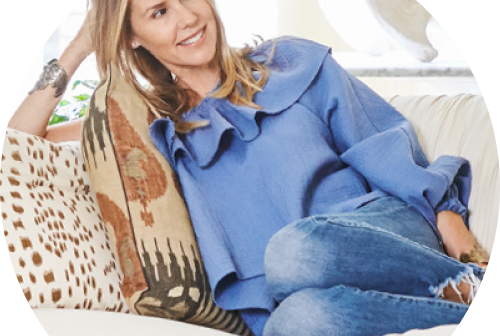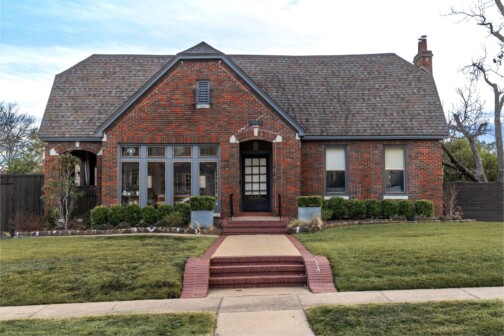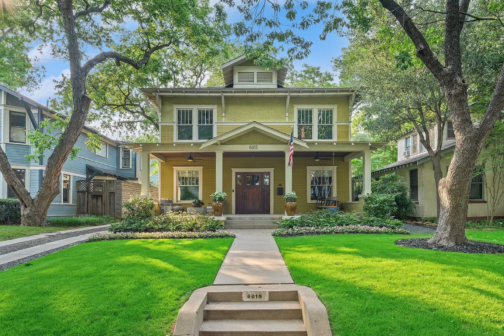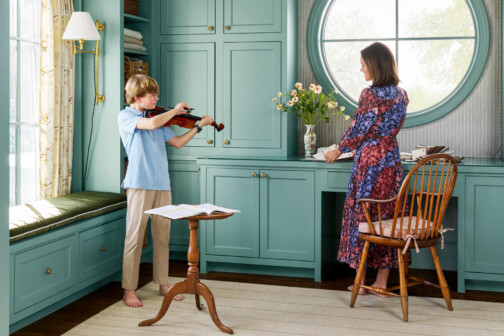Every now and again, buying a “spec” house leads to a “spectacular” experience. That was definitely the case for Megan and Paul Generale. When the couple found out they were relocating to Dallas about 11 years ago, they were dead set against building a custom home.
“All along, we said, ‘No way. We’ve done it too many times,’” explains Megan. Instead, they turned to the internet, where they pointed, clicked, and added a totally-done University Park traditional built by Jon David Smith of J.D. Smith Custom Homes to cart. “We bought it sight unseen, and we ended up loving that house,” says Paul. “We have four kids, and everything was so open. There were no hidden spaces, and the floor plan really allowed you to stay connected with your family.”
But 10 years later, as the kids were getting older, the square footage began feeling a little more finite. So Paul and Megan decided to bring everything they admired about their beloved residence to their next forever home in Highland Park. The best way to do that? Recruit the same people. Enter Smith, along with architect Clay Nelson of C.A. Nelson Architecture Group LLC. “If it ain’t broke …,” says Paul with a laugh. “It just made sense. We all spoke the same language, and it was a team we already trusted.”
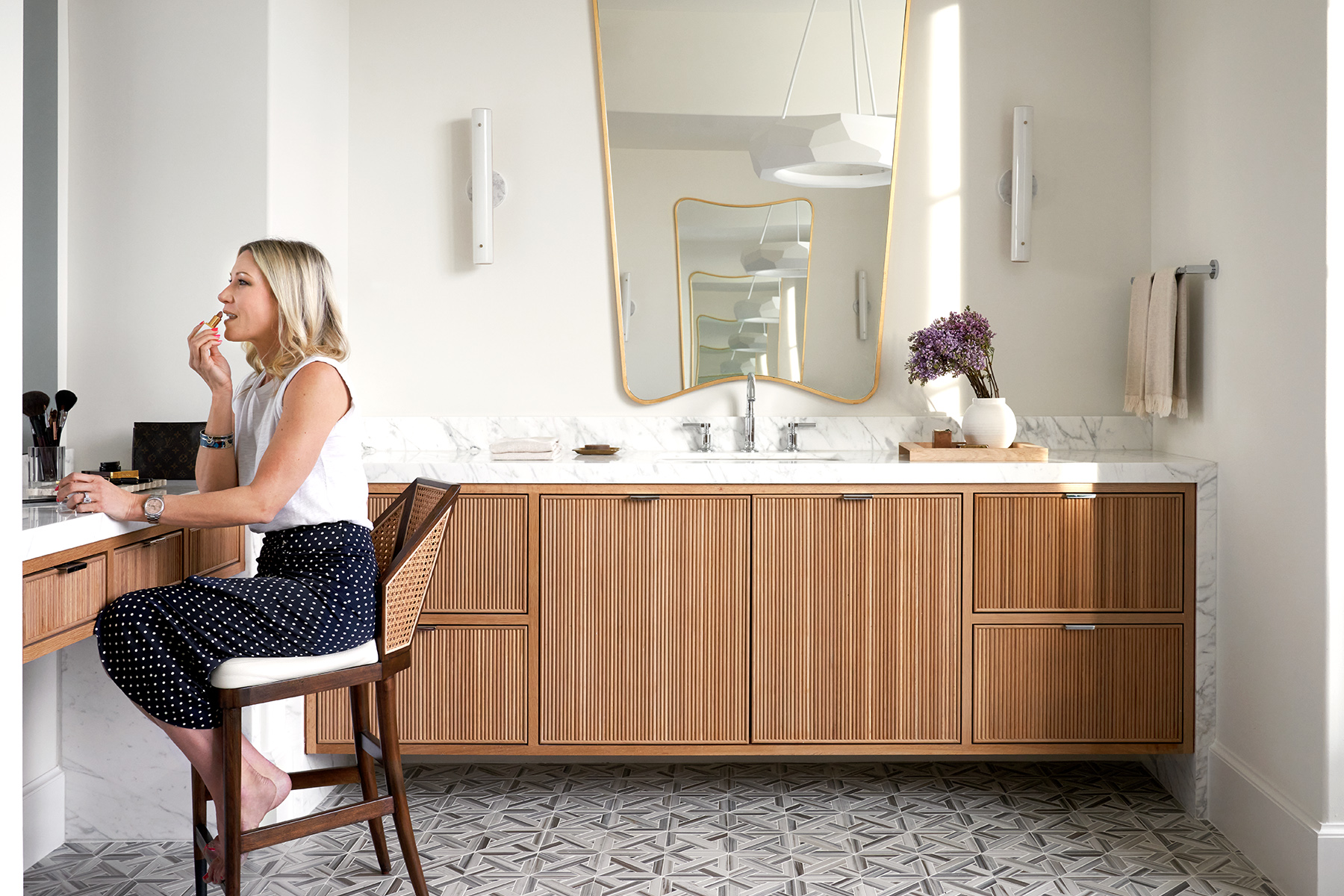
That trust was especially appreciated by the architect. “Planning was more just an exercise in listening, so it was a very easy project. We had a model that they were very familiar with—they had already lived in it,” says Nelson. “They came to the project with a list of a lot of things that they liked from the existing house, along with few things they wanted to change.”
One big change the Generales were ready to make was to the overall style of the home, which they wanted to lean more transitional than traditional. “It’s similar framework to the former one, so to speak, but it has more ‘transitional’ features, like cut stone, steel doors and windows, and cleaner lines,” says Smith. “Everything here is a little more updated.”
Most of the other items on the family’s must-have list were practical, including additional square footage, an open floor plan, a larger formal living area, and a butler’s pantry. But there were also plenty of dreamy requests on there, too. Megan asked for an abundance of charming fireplaces (“As many as we could have!” she says); Paul petitioned for a wine cellar (“The only room I care about,” he teases); and everyone agreed they needed a large outdoor space fit for swimming, grilling, and hanging out.
Perhaps more importantly, the Generales were just as firm about what they didn’t want. “Because we’ve built quite a few homes in the past, we knew we didn’t really need a movie room or a card-table room,” says Megan. “You just need what you need. We mainly wanted a little more space for all of us to spread out. Hopefully, even as they get older, this will be a home our children will continue to come home to.”
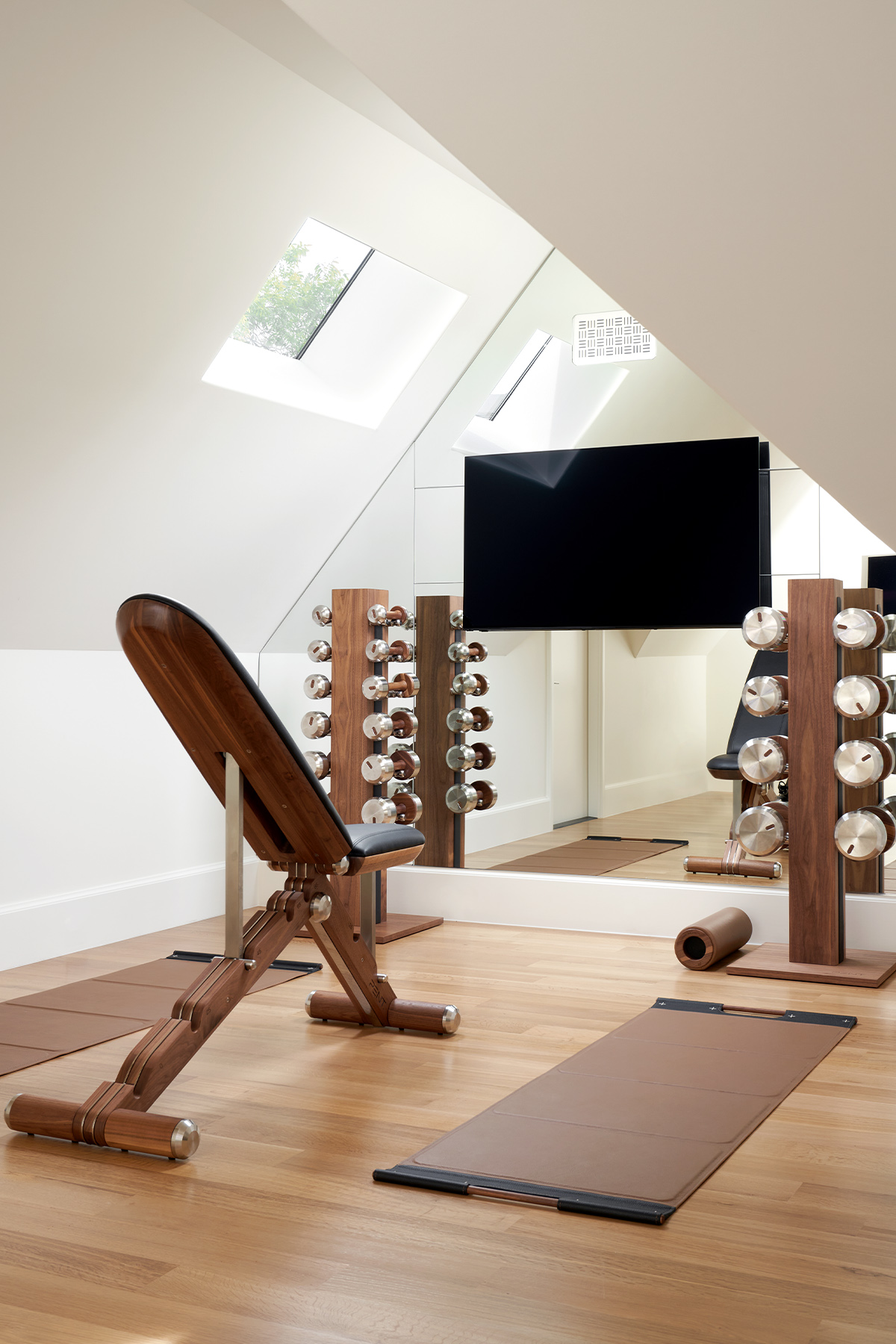
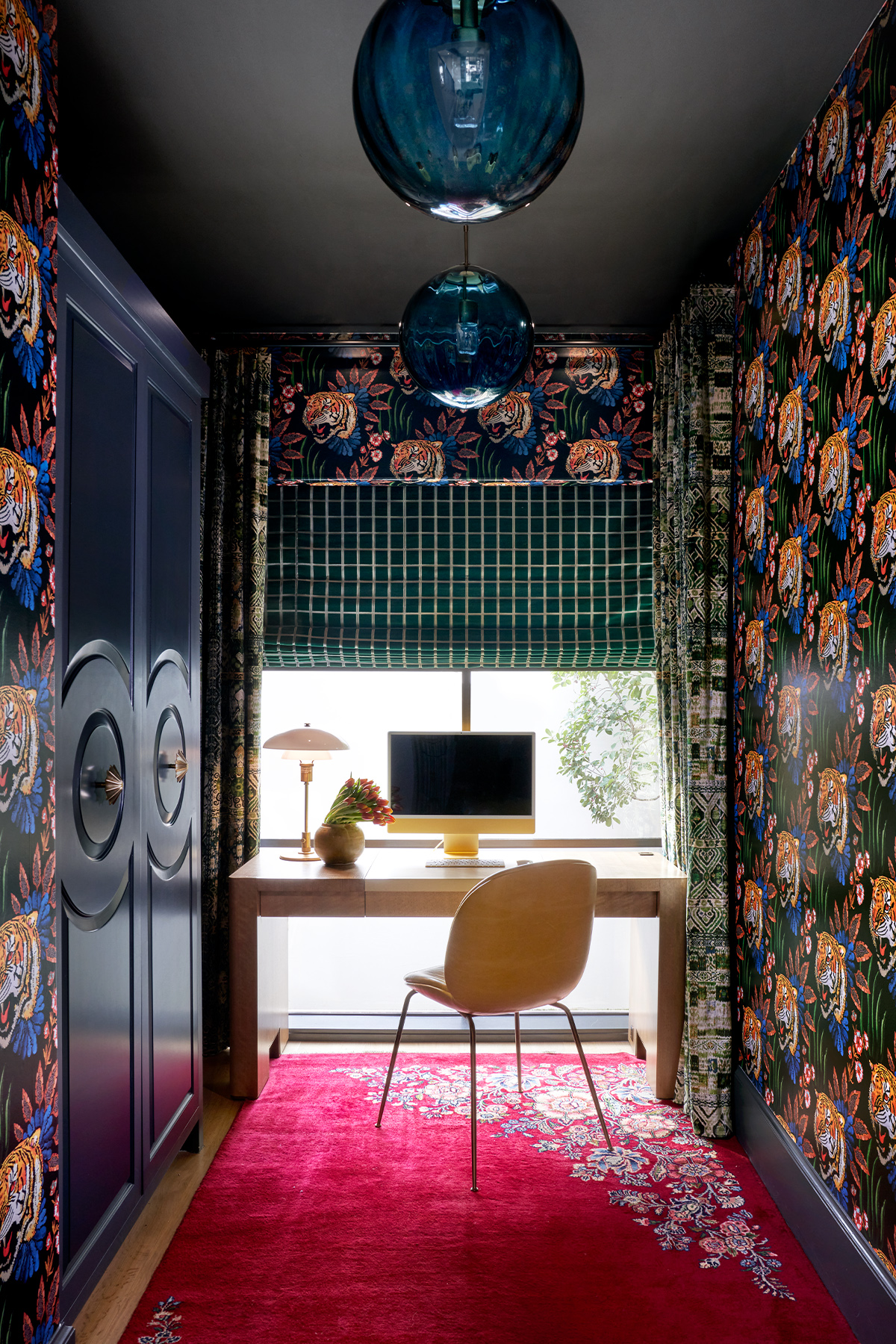
When it came time to bring the transitional style to the interiors of the 8,000-square-foot, five-bedroom home, the couple looked to someone they hadn’t worked with before: interior designer Tracy Hardenburg of Tracy Hardenburg Designs. “From the first time we met, I knew it was going to be a very fun project. We ended up meeting every Friday with a glass of wine,” says Hardenburg. “They both wanted the house to be unique—not cookie-cutter in any way—and they asked for rich colors, diverse textures, mixed metals, and various woods.” The designer more than delivered with the timeless burl, white oak, and walnut woods she chose for paneling, flooring, and custom cabinetry. From there, she spiced things up with brass accents, interesting textiles, contemporary furnishings, and thoughtfully placed artwork chosen from the homeowners’ collection.
Now that the house is complete, the family says it’s far lovelier than anything they could have dreamed of, and for that, they’re quick to credit the all-star team they assembled. “We felt strongly about achieving a good balance, and once we expressed that, we just sat back and let everyone do their thing,” says Paul. “It was a good dance.”


