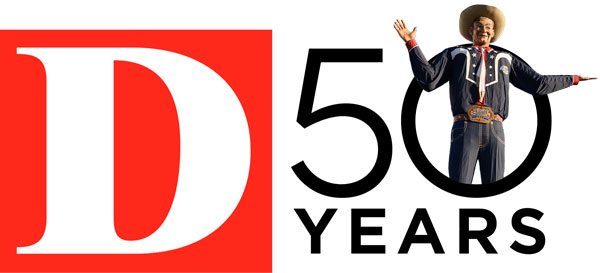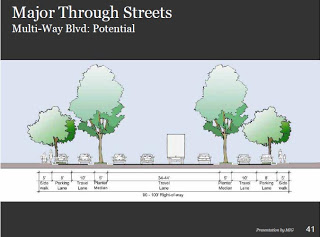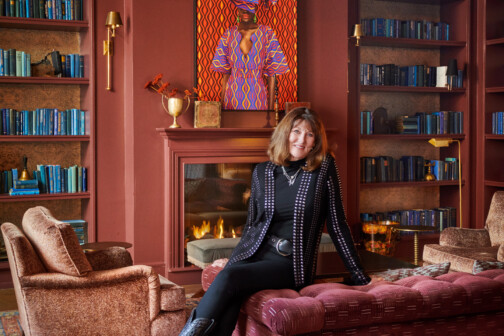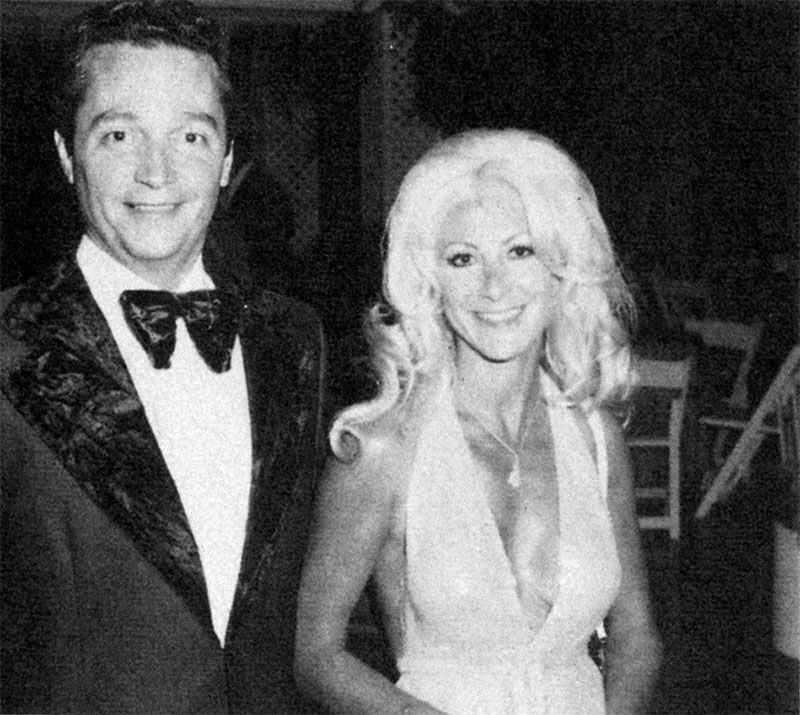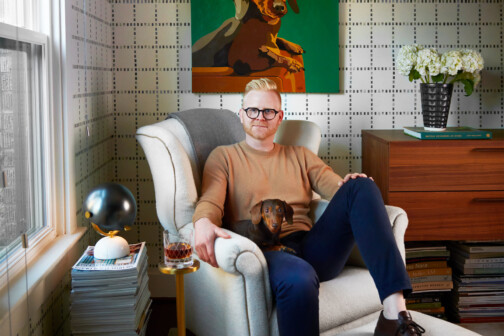So, I’ve finally had the chance to review the latest (January) presentation from the downtown 360 plan and I’m a bit concerned that not much has changed. Once again, I feel compelled to state that everything presented are things that absolutely are necessary. They are fundamental improvements, particularly for a transportation system that undermines any efforts at livability, the ultimate necessity of revitalization in the 21st century.
I am particularly enthused with the street sections that suggest potential real improvements are possible to some of the wider and more divisive streets through downtown with pedestrian refuges, divided “browsing lanes” (my term) for their “multi-way boulevard” street sections. What this does, is create a hierarchy of speed of movement moving outward from building face.
(Taken from MIG’s presentation found at the link above)
For example, pedestrians are moving the slowest, their space is allocated closest to the storefronts, where they are going in and out. Next is the “browsing lanes” and the parking. These are divided from the lanes for movement. You drive in the browsing lanes when you are looking for parking. This configuration allows for both “place” the pedestrian realm buffered from high-speed movement, the parking and slow traffic, as well as “link” the primary travel lanes in the center of the street for those trying to get from somewhere to somewhere else and are merely passing through. This street section can potentially apply to 100′-ish rights-of-way in downtown like Pearl and Griffin.
However, my first concern might be the idea that one street section applies to an entire street and that rather than arriving at a design solution that maintains a 100′ right-of-way perhaps the solution in downtown might be more significant narrowing curb-to-curb with more pedestrian (sidewalk) space, level of service be damned. I think this street section has a lot of value particularly when it comes to refining our arterials to allow for more density to begin to line up to the street rather than set back buffered by a field of parking, as more suburban models begin to consolidate and intensify.
The other idea that I like is the Main Street section. Essentially eliminating the parallel parking currently on Main, moving the traffic flow to the edges, and recapturing the difference in a central pedestrian plaza. This could be construed as counter-intuitive, but the traffic flow would be so slow, that it presumably would have little effect on total parking count or spatial dynamic. Here is a picture of a similar situation where the pedestrian realm is centralized from Torrent, suburb of Valencia, Spain.
The reason that I like this, and I think it is probably only valid for a block or two, is that the parking on Main Street is mostly devoted to valet stands (although the image above shows parking), so it is not like we would be losing that much parking. If this is done however, Elm and Commerce badly need to be redesigned. If for no other reason than to slow down the valet drag race:

Below is mixed-use shopping district Santana Row in San Jose, CA, which has the same street section for one-block.
Also, the “green streets” suggestions are okay, but I think they are more appropriate in densifying suburban centers than they are in downtown. Downtowns are areas of extreme metabolism, which means (at least for now) lots of output, which means lots of waste, or trash. These things get caught up in bio-filtration systems and can just look like litter. Furthermore, we aren’t the best at maintaining things right now, and if the streets come before the businesses (that might better care for their front step) perhaps these are even less of a good idea.
So, why am I in a bad mood? Well, first of all, these are all good design ideas, but this is also meant to be a strategic plan, and I think I’m more interested in creative solutions to the issues negatively effecting Downtown Dallas. While thus far there are some design ideas, but all of these seem to be off-the-shelf urban planning 101 boilerplate. I don’t feel like a lot of it is customized for Dallas-specific issues.
I’ve written at length about the street network being a detriment to livability of downtown and thus hindering development, but while this is a factor, I don’t think it is the MOST challenging one, or even a difficult one to address. There are three much more difficult issues hindering revitalization that require much more depth than simply design strategies, and perhaps they have yet to be identified as issues in need.
1) Obviously is the freeway loop. While I hold out a grain of hope that there might be movement towards the removal of these, I also realize the difficulties and that at best would require a 50 year plan. For the time being, I would be far more interested in the tightening up of the on/off-ramp system away from clover leaves and frontage roads, to a restoration of the street grid, where the highways and their interface essentially exist at a different plane.
2) Surface parking lots. Nobody likes the management of these lots and while we are big proponents of property rights, it might be time to take a hard stand against these guys, particularly when factoring in how much they are holding back downtown. If they are willing sellers, which they might not be since they’re generating revenue, they are holding out for high-rise prices. I don’t see the market bearing any kind of high-rises office, luxury, or otherwise.
Downtown revitalization will be driven by high density, but affordably constructed mid- and low-rise development. I don’t mean to be a party pooper, but I see that as reality and four-stories makes for great urban fabric and filler between all of the high-rises and more glamorous structures.
As I’ve suggested before, if you don’t want to condemn their properties, and you (private or public) can’t pay for the asking prices, perhaps there are more creative solutions out there like setting a split-tax system which reduces the burden on performing properties (definition TBD) and pressures under-performing, ie non-contributive properties to sell, encouraging intensification of the site.
3) Tunnels. I have not yet seen any suggestions for how to deal with the tunnels or analysis that honestly suggests that they are a barrier to positive street life. I would be happy with the acknowledgement.
First point, is that retail needs the predictability of movement. This is why the best retail locations are on the busiest roads, where the traffic is. A Dendritic traffic network (2-dimensions) forces all cars onto collectors and arterials and the retail wants to be where it can be seen. Here is a dendritic drainage network as if abstracted from a hierarchical street system. Commerce occurs where it is predictable. Consumers need to know where to go, and the businesses need to know where to locate. In the drainage diagram, if water were people, commerce would occur in the darkest, blackest areas where the most water is.

I’ve used the term convergence several times before because it applies in different dimensions. Below is how it applies in three-dimensions. The tunnels (as do sky bridges) strip downtown streets of their vitality. This translates into reduced potential of all businesses, on-street or below.
Furthermore, this can be applied in four-dimensions. What times are the restaurants open in the tunnels? Most are typically only open around lunch time. Some a little earlier, some a little later, but the mystery and short-time frame is a problem.
Retail and restaurants need concentration, of people and typically, of each other (especially if they lack the former – see shopping malls, strip centers, etc. – to even exist). And cities need the livelihood that commerce brings, particularly those that engage the street because the street life is how a city is perceived. By its own citizens and visitors. Do you think it is a coincidence that all of the visitors for NBA All-star weekend loved Main Street? Because there were a lot of people there and it went off mostly without incident because it is also easier to police a raucous party atmosphere when it is mostly located in predictable locations.
What might I suggest? Well, off the top of my head, might be a carrot/stick program where the amount of incentive to relocate is amortized over a given amount of time until reaching a deadline for businesses to relocate. Let’s say five years for the sake of argument. In year one, the City and Downtown Association might work to find/create/retrofit space in currently vacant buildings. They could also receive a rent subsidy and ability to break the lease if it doesn’t work out for them in the new location.
In order to counteract the potential for failure of businesses at the street, we should work to conglomerate the first few daylighted pioneers in clusters together, and do it with fanfare. Celebrate their “return” to Downtown Dallas to instill a sense of awareness with downtown office workers or residents, so that they know where to go for their quizno’s sub or whatever. Point being, that if you cluster them, you are one-step closer to achieving “place,” and places are magnetic.
While the first businesses to “daylight” would get the most assistance, the longer the rest wait, slowly but surely the amount of “help” or subsidy they get (and the best locations) begin to evaporate until there is no more help and the doors get locked so that the tunnels are reserved for emergency shelter. (Or, there is always a colleague’s idea for turning the tunnels into a red-light district.)
In my opinion the downtown plan should be thinking about where some of these “premier” spots might be to cluster retail and further, addressing some of the barriers to street retail in Dallas. One, is the street network which they are doing, but in a passive way, not an active one to stimulate business and entrepreneurship like Renew Newcastle. There is more to urban planning than streets and trees.
Evolutionary biologists often refer to periods of expansion to increase complexity while testing for resilience. Entities proven resilient are then ripe for “structure building” phase during periods of contraction after the species over-extended, intentionally. While we our cities are temporarily done expanding into new territories (suburbs/exurbs) and have begun the process of consolidation, this is precisely the time to aid in areas that we are determined to reinvigorate, like the most important center, downtown. To structure build.
These are relatively cheap when we are talking about some of the potential infrastructure dollars for all of the other things proposed in the City. Reduced rents, micro-leases, help in relocation or some start-up seed money for entrepreneurs. All of these should be considered small investments for a larger payout, a more interesting and vibrant downtown. Many won’t survive and that is precisely why they need the flexibility to turnover those that don’t for those that might. The energy alone of cluster new businesses can stir a turn-around. They are our new honey-bee drones in search of new territory, which will be a successful business or a few that can grow, add new employees. Structure build.
This is what I mean when I suggest we can no longer “grow” quantitatively, but our economy is ripe for qualitative growth, structure building (and by structure, this doesn’t necessarily mean “buildings,” but foundations of stability, resilience).
Another major barrier, however, is the relatively few amount of buildings that are suited for ground floor retail, or should I say, the amount of buildings that are not. Many are designed defensively, to not engage the street, or “communicate” with the streets and other buildings. Many of these are not suited for immediate adaptation so we have to suggest some creative ideas.
Take this building for example, rather dreary, also not terribly welcoming as the entrance is set back within the envelope (outer wall).
Pardon the crude photoshopping, but this is what you get when I do it in ten minutes. Also, this is meant to be conceptual, as I’m not suggesting this is the most appropriate location for relocation. Rather, merely to suggest that we should be thinking about retrofitting buildings to communicate with their surroundings, the streets, other buildings, and pedestrians.
I’m not a huge fan of awnings as little more than nostalgic mementos, but thought that this particular did need some of the color, variety, and visual interest that they can provide. Obviously, these are things that would have to be worked out with various building owners and the basic integrity of the buildings and their primary entrances would have to be maintained, but I’m sure there are a few that would like some extra income via new rental space.
Furthermore, many small retailers don’t require the kind of depth or square footage that you find in the boxes in the ‘burbs. In fact, see the liner retail at Mockingbird Station that can’t be more than 10’ deep.
If nothing else, I would like to commend the efforts thus far, because making downtown Dallas streets more “complete” or better designed for people is an important step. However, we also need to think more deeply about how to activate those new streets as well.
Apropos of nothing, check out a historic photo I found from the same spot:

Mmmmm. Bar. I could use a drink.
