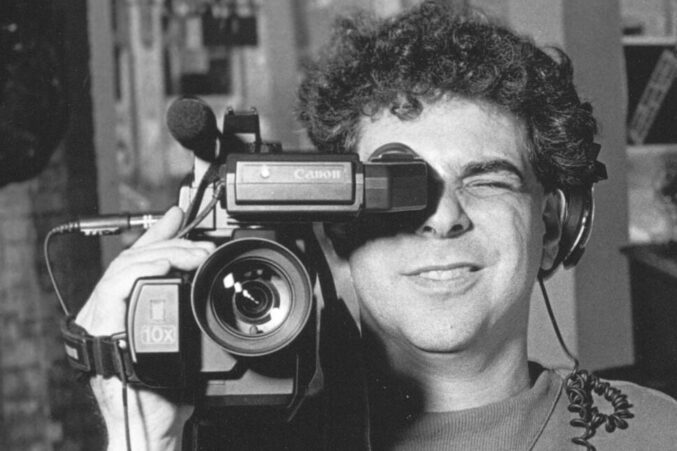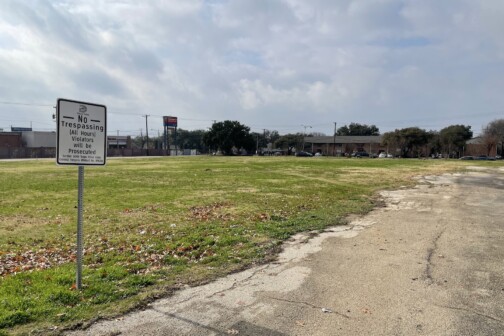I’ve been promising a review of the new Downtown Dallas Park, Main Street Gardens for a while now, well eventually living up to my word, here it is. With visual aids! Now let’s play show and tell:
To start, I will take a bit of advice from the policies of the Obama administration, which follows a general directive from the President offering the guidance, “that the perfect should not be the enemy of the good.” So with that said, please remember my criticisms are not of the positive step that the actualization of this park is, but of the understanding of the malleable aspects of urban places and the desire for eventual improvement via direct identification of the potential flaws.
Main Street Garden’s greatest strength is its very existence. The amount of effort against many odds is a tremendous acheivement in itself, especially when you realize that certain people wanted to put a parking garage below it. 1) downtown has TOO much parking and if you don’t realize that, unfortunately, you shouldn’t be making decisions regarding any downtown anywhere. 2) LA tried to put parking under Pershing Square and the curb cuts and ramping system off the entrances doomed the park in the same manner that AT&T plaza originally failed because of the bus shelters in front of it until its recent redesign. These elements created visual AND physical barriers. Cities are creations of interconnected webs creating positive synergistic effects. This is why a poorly constructed or rundown building in downtown is still more valuable per square foot than newer or better buildings that lack a synergistic “quilt.”
As a bit of a history lesson, the Mercantile building sat empty for about fifteen years and the firm I used to work for (and the colleagues that in some cases still work with) had looked at this building and this portion of the city many, many times for various developers, all of which saw the iconic potential in redeveloping the “Merc.” For various reasons all of these plans fell through, however the strongest idea remained.
An urban designer and landscape architect named Paul Shaw recognized the handsome buildings of this area forming a square around what was essentially rundown one and two-story junk. These buildings were the Merc, Titche-Goettinger aka 1900 Elm and the Indigo Hotel, the Statler Hilton, and the stately Old City Hall. Part of his redevelopment plan was addition by subtraction, revealing the historic architecture by removing the junk and creating a public square for each of these buildings to frame.
The moment these buildings were scraped you could see how important this decision was, it looked like a great park when it was nothing but dirt. However, I recommend the addition by subtraction method of urban design VERY rarely. Dallas has already done too much “urban dentistry,” having pulled a few too many of its own teeth out sans anesthesia.
I came along after this particular plan for the park was created (which at the time was named Commerce Gardens – The name change is the one improvement.), but when Forest City came calling I put together the original presentation to sell them on the massive redevelopment before we were shown the door for the exorbitant international corporate firm fees.
When Forest City was given development rights, part of their hostage deal with the city was the creation of this park along with the gamble by the Miller mayorship of many tens of millions in subsidy to renovate several of the buildings in the area, with the hopeful payoff of an eastern portion of downtown that resembles something other than a parking lot…or Detroit.
—————————
While it is great to have a new and substantial green space in Downtown Dallas, that attempts to do something more than mask a freeway, unfortunately it’s primary strength is simply that it is a park. However, the design of the park’s greatest weakness, which is debatable as I’ll get into, is that it is trying too hard. It is over-programmed, which is something that I, and every single person that I’ve talked to have commented. It looks as if somebody went on a supermarket sweep shopping spree through landscape architecture magazine, replete with a bizarrely placed, Martha Schwartz-y earthen mound (which I’ll also discuss in a bit).
I want to first discuss some of the general issues before showing and discussing some of the more trivial design details which may or may not exist in twenty years as we adapt the park to better suit our needs.
Frankly and foremost, it has too much stuff in it. The best program of any urban public space is the people; letting people define how it can best put to use for their own needs. Many of the best urban squares and plazas in the world are actually quite barren, until they are full of people. This is why so many roman piazzas have become parking lots and why many of the piazzas turned parking lots have reverted seamlessly back to piazzas.
I find the root of such over-programming or over-designing stems from a self-conscious lack of confidence, from the designers or the city officials which are largely indicative of the collective feeling of the community they represent. It’s a natural tendency. The fear is noone will use it, so the design and in turn, the park, end up with a cafe, a dog park, a hill?, child’s play area, a fountain, a metal wire xmas tree (?!), doilies, doodads, and follies that will probably end up in a scrap heap or reused in a private garden someday.
Lesson: show some restraint. It’s a park in a downtown of none.
As for some of the more worrisome elements of the park, these actually have less to do with what is inside the park itself (although that is not completely off the hook), but with its immediate adjacencies and connections.
As I’ve discussed many times, cities that work are a collection of many things, each contributing in the creation of a whole that is greater than the sum of the parts. This comes from the interface between buildings, uses, and conduits aka streets typically. When this machine that is “space” is orchestrated properly (purposefully or accidentally) it generates an energy, which induces what I call “urban magnetism.” Notice the best places in the world can draw more people to them than it can physically support in terms of full-time residents.
Both building design and conduit or street design is critical in the creation of magnetic spaces, because if either is overly flawed they can each become barriers diminishing the multiplier effect of the regularities of urbanity. In the case of Main Street Garden, it unfortunately, has one terrible street, two bad streets, and one good street forming its boundary. Commerce would be the terrible street, with its five one-way lanes offering a quick escape. Yay for congestion relief!
My specific worry about the park, is that the interrelation between the adjacent buildings and streets to the park is only a visual one rather than also being a physical one. To improve this park, down the road, we will need to scale down each of the bad roads currently enveloping it by ensuring wide sidewalks protected by street trees and on-street parking as well as eventually converting the one-ways to two-way. Furthermore, I would specifically recommend that Harwood be bricked between Old City Hall and the park to create a “plaza” like feel and a physical connection between at least one of the buildings and the park. This would maintain bollards defining the traffic flow between building and park which could be shut down during special events.
As for the park itself, along the wide or north south sides of the square, I feel like the planting, the terracing, and the fencing create unnecessary buffering effect as well. I know the streets are bad, particularly commerce, but perhaps we shouldn’t be so afraid of them to completely turn our back on them. This isn’t the creation of Central Park at the height of industrialism and tenement housing. We’re not trying to completely escape the city, nor create a central “lung.” A good urban square should remind us what is so great about cities, about urban living. It must be welcoming and inviting on all sides. At the end of this post, we’ll look at a similarly scaled park that redesigned itself to become one of the great urban squares in the country, if not the world.
Before getting to the photos and the details, I want to get one more petty, aesthetic difference off of my chest. Once in a while, can we please refrain from the arbitrary plan view geometries? Peter Walker does his concentric circles, as with the next downtown Dallas urban square Hargreaves does his faux alluvial patterns (even though there is no water), Martha Schwarz does her psychodelia, in Main Street Gardens we get very sharp angles, which could be fine, except for two things.
First, most of the great parks of this scale in the world have some symmetry to them. In the world of urban design, it is ok to copy. It’s called empiricism and using what works, which has been proven through the ultimate of tests, time. Being different for the sake of being different is the sometimes scourge of both architects and landscape architects, as Bill Hillier writes, “sometimes with experimentation, you can be wrong.” In this case, humans prefer order, symmetry. I’m all for some crazy shapes and experimentations in design occasionally, but those are best suited within the context of urban art. This is a public square. Design for the public, rather than littering the world with your own self-referential aesthetic. Very baby-boomerish.
Second, a lack of symmetry or the arbitrary selection of angles and axes can lead to oddball pieces and a general lack of cohesion. I’m sensing this is partially why the overall park feels disjointed, lacks cohesions, and is overprogrammed. As you’ll see with the comparison at the end, a similarly sized park has a good deal of programmed elements but one finds them within the imposed order and hierarchy created by the formality. Taking a conventional hierarchy and arbitrarily skewing the angles is post-modern which is why Main Street Gardens feels cluttered. We left the 90s ten years ago along with our oversized blazers, shoulder pads, awful sweaters, flannel shirts, ripped jeans, doc martins and birkenstocks along with post-modernism behind. Now is the time for something more hopeful, more optimistic, more purposeful.
—————————
Sorry for the personal side trip into the world of pet peaves. On to the imagery and details:
Excuse the low quality. This is iphone imagery.

Okay. First of all, you might get a sense of the clutter here. And perhaps, the nature of child play areas and their acid-tripped designers lends to that. But, does the cafe area have to look like an abstract alien from War of the Worlds eviscerating all those who dare dine beneath it? What is with the thirty plastic support columns? This looks like it is from the scrap heap of rough drawings of patio furniture.

The earthen mound. Or as we like to call them in Dallas, Grassy knolls. Or it might be if the sod carpeted around it would ever take root. But it won’t because the slope is too great as with Martha Schwartz’s plaza in Minneapolis, which have never really grown grass well, and are, well…dirt mounds. But piles of dirt are fun for kids to roll around on, and we saw this in Landscape Architecture magazine, so let’s throw one of them in here, even though it is completely contrived and arbitrary and has nothing to do with glacial formations.
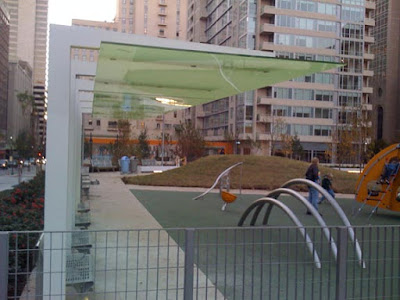
My favorite part. These green things, which I suppose are to keep parents dry while they force their kids to play in the rain and roll around on the mud hill. Only problem is these things don’t cover the benches they are above, nor will the cast shade during the summer sun. oopsie. Play you stupid kids, PLAY! Or I’ll lock you in the refrigerator again to give me some peace and quiet!

From inside the dog park. I don’t care for the metal benches of choice, especially when we see some of the other benches in the park. Also, you get some disconnect between Commerce and the park in this image via elevation and fencing. Is a dog park really needed here? I’ve used it, but I can also easily go to the much larger one under the freeway where, like all dog areas in the City, never have any baggies.

I love the hardwood benches and patio as well as the crushed gravel walk.

I’m all for follies in a park, but these? I have a hard time seeing people find usefulness in these.

Your guess is as good as mine, but somebody sure is proud of that banding, I’m sure.

Two things. This sign has no place in the park. First, it is hideous. Second, do we really need a giant blinking sign stating “park” while looking like it is advertising a parking garage? Was the grass and trees not a hint to us mongoloids?

This is what I mean by the sharp angles and skewed lines. We get leftover pieces like this. What to do with it? Uh, I dunno boss, let’s throw some stupid plants in and a big ol’ blinky sign to distract’em with the bright lights and all.
—————————
Now as for comparison, I present Bryant Park. Yes, it has the advantage of being in NYC. But, not more than fifteen years ago it was considered an abject failure, a haven for crime and drugs. Now, it is elegant. It has order. It is maintained. I recommend this site at Project for Public Spaces for more info. The key passage:
Bryant Park was rebuilt in 1934 under the direction of Robert Moses, Commissioner of the New York City Parks Department. Because of the stacks of the library located beneath it, The park was raised above the surrounding busy streets and conceived of as an “urban sanctuary.” However, this design created isolation – and invited crime. The park grew to become a haven for drug dealing and other negative activities. After analysis by urbanologist William H. Whyte and Project for Public Spaces in 1981 – their report was titled Intimidation or Recreation – a plan for Bryant Park’s reconstruction was developed. It addressed issues such as opening the park’s constricted entrances and removing hedges along its perimeter so that people could more easily view the interior from the sidewalk…
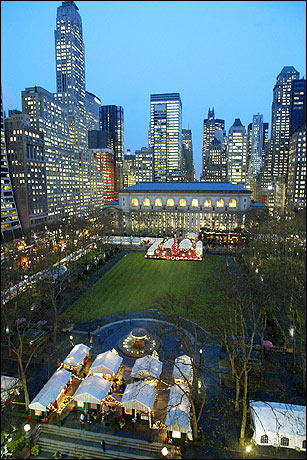


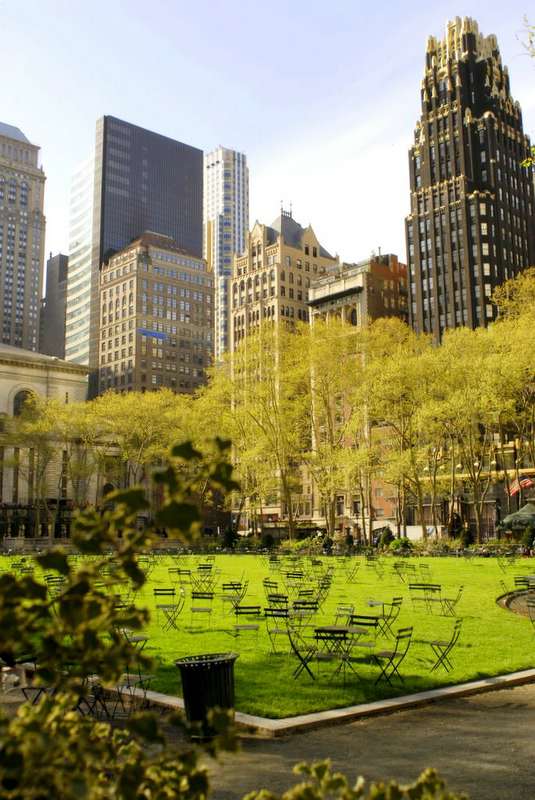
Another of Paul’s ideas is to project movies on the giant blank facade of the UNT building facing Main Street Garden.
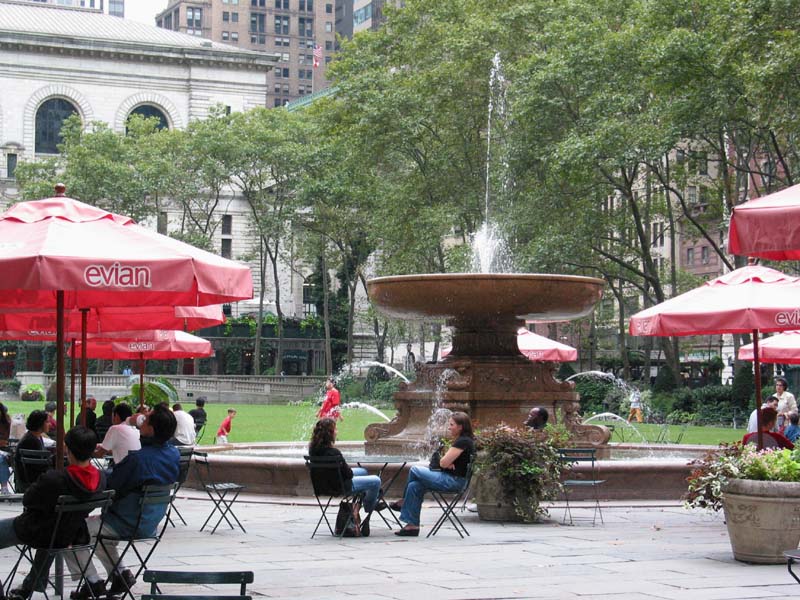
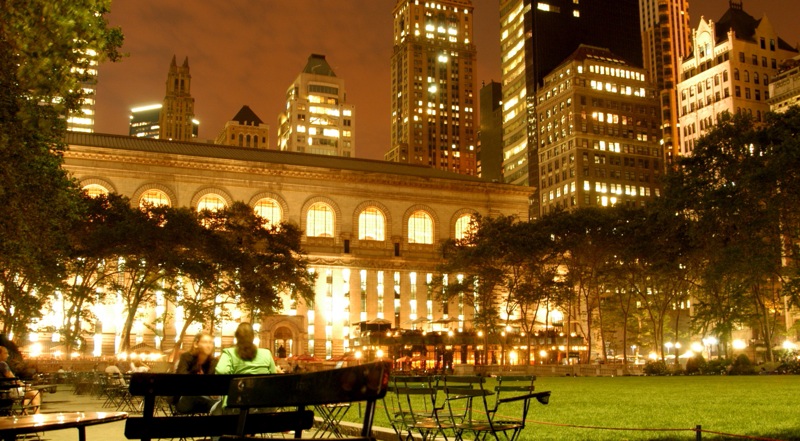
Sometimes all a park needs to be is some green and a few chairs.










