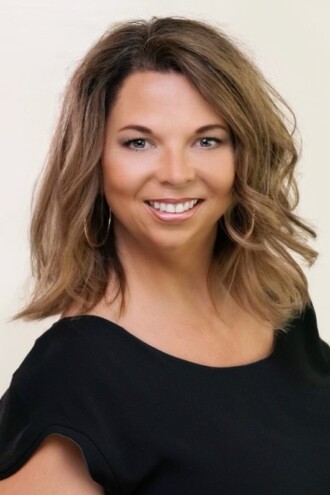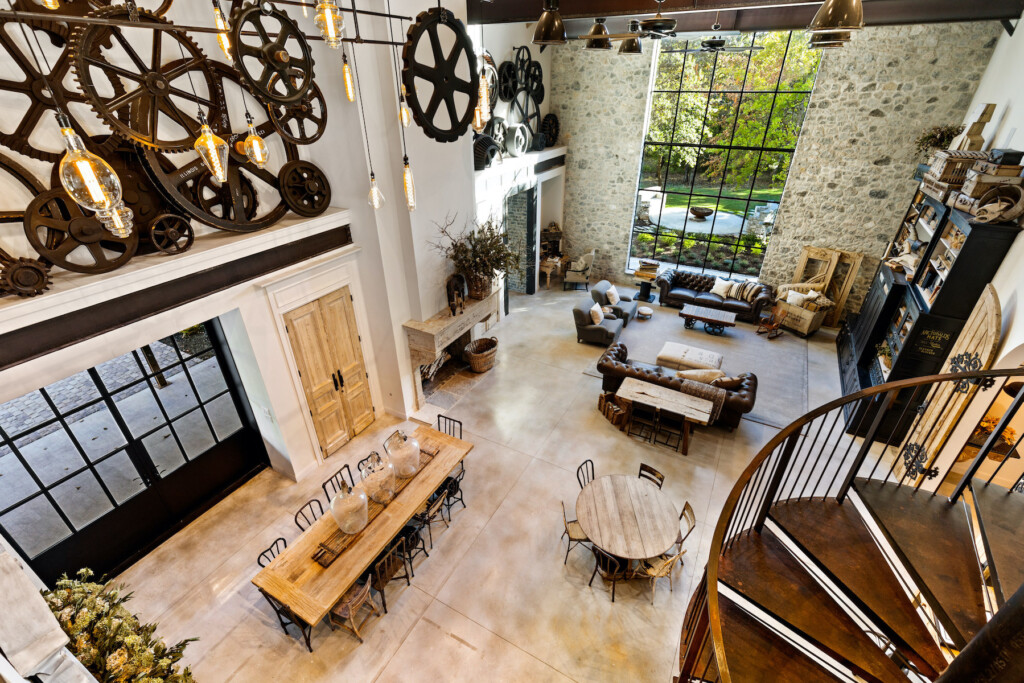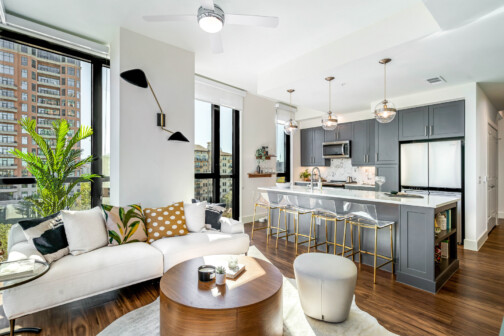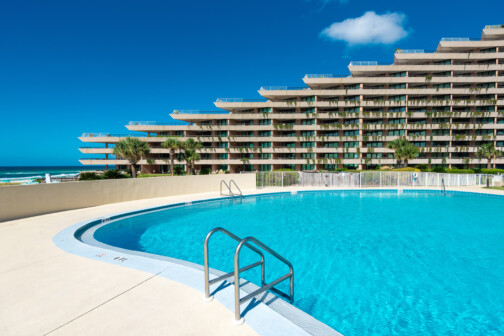When you initially arrive at 1500 Lakeview Boulevard in Denton’s exclusive Lakeview Ranch community, you’ll wonder if you have stumbled upon an exclusive resort. Built in 2020, this Belgian chateau-style home is almost brand new and meticulously maintained. Situated on a three-acre estate and enveloped by beautiful, mature trees, the home is 4,598 square feet of luxury, plus an 800 sq. ft. detached studio guest house—the reason it can easily be mistaken for a first-class resort. The two-story home has a stone and brick exterior and is surrounded by beautiful landscaping and thoughtful landscape architectural details, including a private gate, which creates a magnificent first introduction.
Inside, the home gives a nod to a soft industrial feel with large, steel-framed windows and doors that blur the lines between indoors and outdoors. An open floor plan makes it ideal for family living and large-scale entertaining. When it is time to host, feel free to invite the whole family—and friends, too– as there is plenty of room to spread out with four bedrooms, 3.5 baths, and four living areas. Imported European tile, stained concrete floors, ornate bluestone features, and custom antique doors and shutters are found throughout.
The first floor carries the rustic/industrial feel, and the entire living and dining area is open, with floor-to-ceiling windows streaming in an abundance of natural light. An arched, wood ceiling, large wood ceiling beams, plus a 17th Century stone fireplace add to the natural feel of the space. An exquisite chef’s kitchen features a custom Thermador vent-a-hood and range, Sub-Zero “hidden” refrigerator, leathered granite countertops, antique stone backsplash, a carved English stone sink, and distinctive custom cabinetry. The entire kitchen is a fusion of beauty and functionality. A large breakfast area offers breathtaking outdoor views from a large window with antique wood shutters, and a separate walk-in pantry/mini kitchen serves as an off-site area for additional storage, workspace, or as a butler’s pantry/prep station for entertaining. And speaking of entertaining, make your plans now to host cool evening gatherings by opening the steel doors in the home to the outdoor courtyard that is well-lit by handsome antique fixtures. A soothing water feature/splash pad adds to the ambiance.
A glass breezeway leads from the living and dining areas to the primary bedroom suite overlooking a private, picturesque garden oasis. A large stone wall and elevated seating area with fireplace make this room a luxurious retreat at the end of a busy day. The adjoining spa bath is accented by a custom tile wall and free-standing, farm-style tub, and extra-long double vanity. Three secondary bedrooms with adjoining baths are also spacious and well-appointed with custom features. A winding iron staircase leads upstairs, where you’ll find a loft-style living area, craft/multipurpose space, and secondary bedrooms.
A large, brick detached garage has space for plenty of storage with four stalls and an 800-square-foot studio loft apartment with a kitchen and private bath that could easily be used as a guest suite or game room-style area for additional entertaining. The home site is adjacent to a greenbelt with a rolling slope that leads to a creek surrounded by a stone retaining wall. Other outdoor features include a large covered back patio, stone seating area with fire pit, and stone walkway landscaping elements to an area known as the “oasis”.

Sarah Pierce
940-703-8283 | [email protected]
A third-generation entrepreneur, Sarah Pierce owned a business in the wellness industry for more than 15 years before becoming a REALTOR®. Her personal growth, community connections, and professional relationships built during that time led to her successful career in real estate. In 2009 Pierce and her family moved from the rural Midwest to Argyle, Texas. She is a top producer with a knack for locating and negotiating farm and ranch property, land sales for new construction, and envisioning tasteful growth. Because of her attention to detail and vast knowledge of the Dallas area market, she has procured a diverse investment and development clientele that remains loyal as she has proven that she will tenaciously protect their interests. Whether you are listing or purchasing locally or out of state, her level of attention to your transaction will be exceptional. In this fast-paced market, negotiation skills, follow-up, and the ability to work well with other agents are key. Her people-first approach goes hand in hand with the culture of Ebby Halliday, REALTORS®
Ebby Halliday
Signup for D Exclusive
Author






