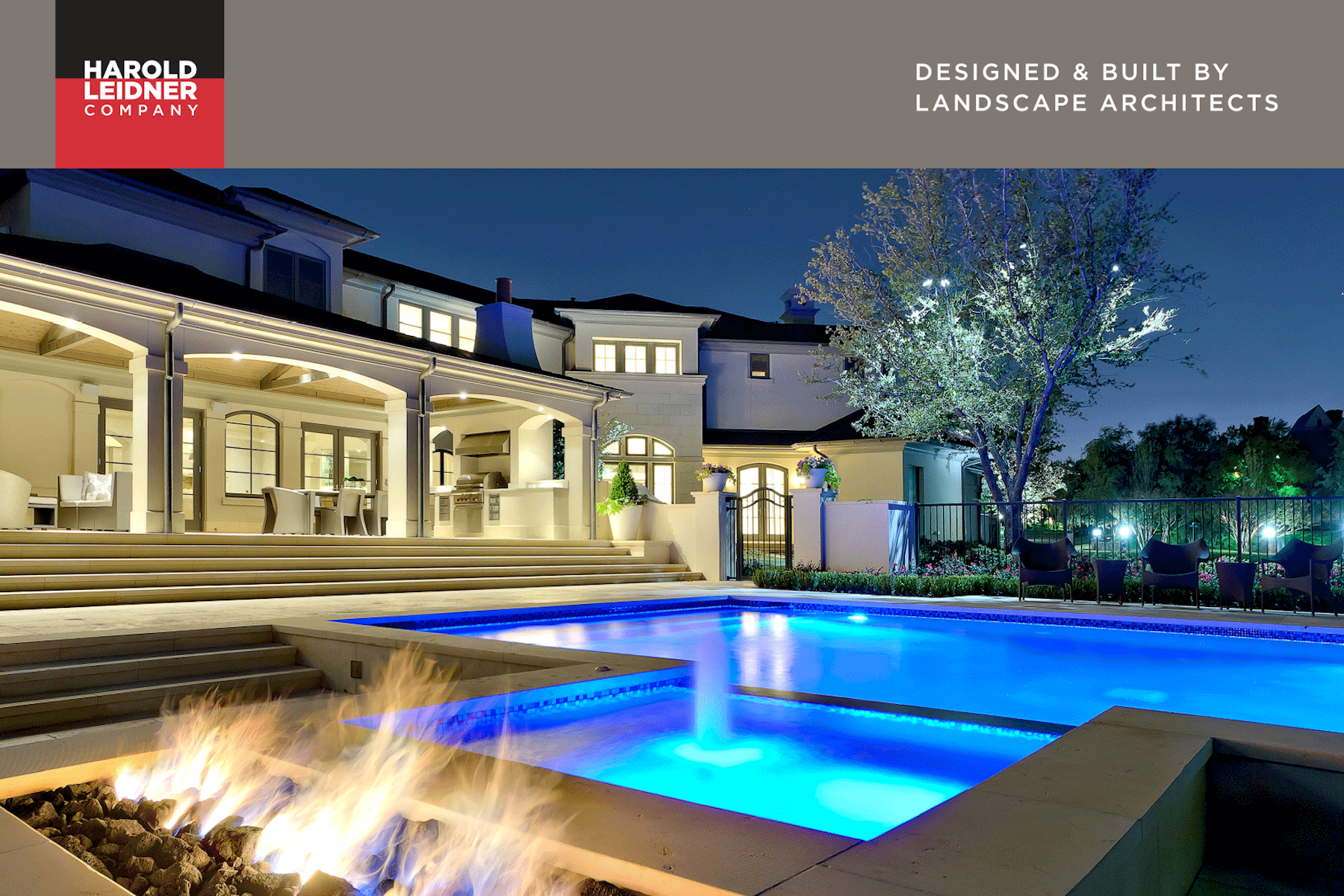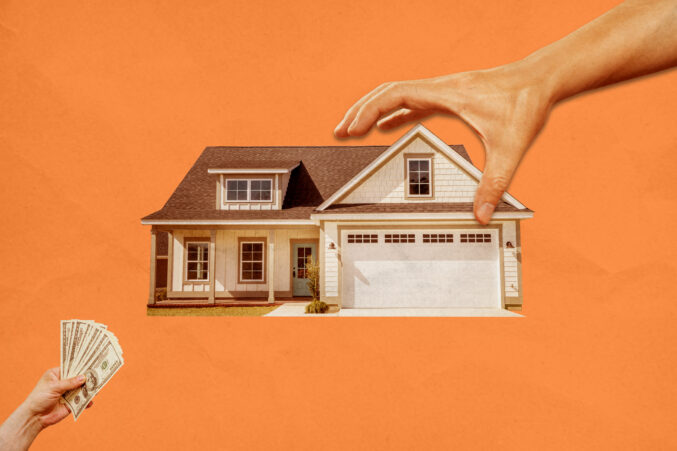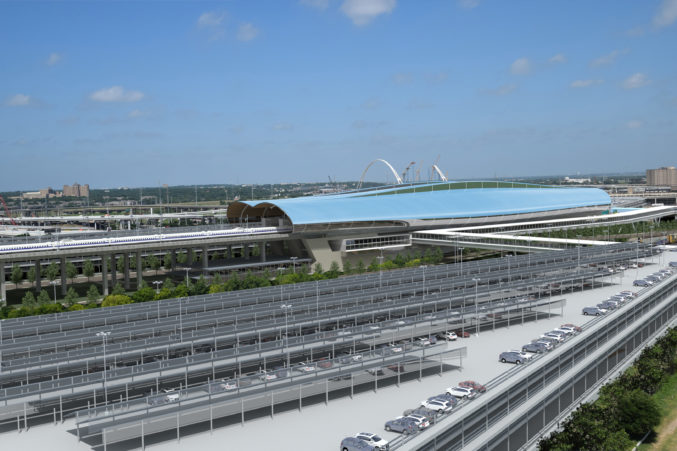Just as a residential architect must be aware of the integrity of a home’s foundation, the landscape architect must be concerned with the integrity of the land that the home’s foundation will sit upon. When we are simultaneously engaged at the beginning of the project with the residential architect, the client can rest assured that the structural planning and construction of their home will be remain sound for a very long time to come.
In this project, we set all the grades in establishing what is known as the “finished floor of the house.” Often builders will overlook this critical step in pre-construction planning and cause expensive problems to emerge later after the home is completed. For example, when grades are set to too high or too low in the front it affects the grades and outcomes in the rear. Without having a comprehensive plan and a clear understanding of these grades and elevations, opportunities are lost for connectivity to the gardens and access to the property. Additionally, it can create costs for retaining walls and other mitigation efforts that might well be avoided if the property was set on the correct finished floor from the outset.
While it is apparent from the photo that the outcome of this home was quite beautiful, it is important to note the process we went through to get to this final product. For two years, we had weekly production meetings from the day it began until the day the last pansy was planted. Most clients do want to participate in these meetings, which we welcome. What the client gets with this level of attention is an exterior that is as beautiful as they had imagined and managed with minimum cost over runs.
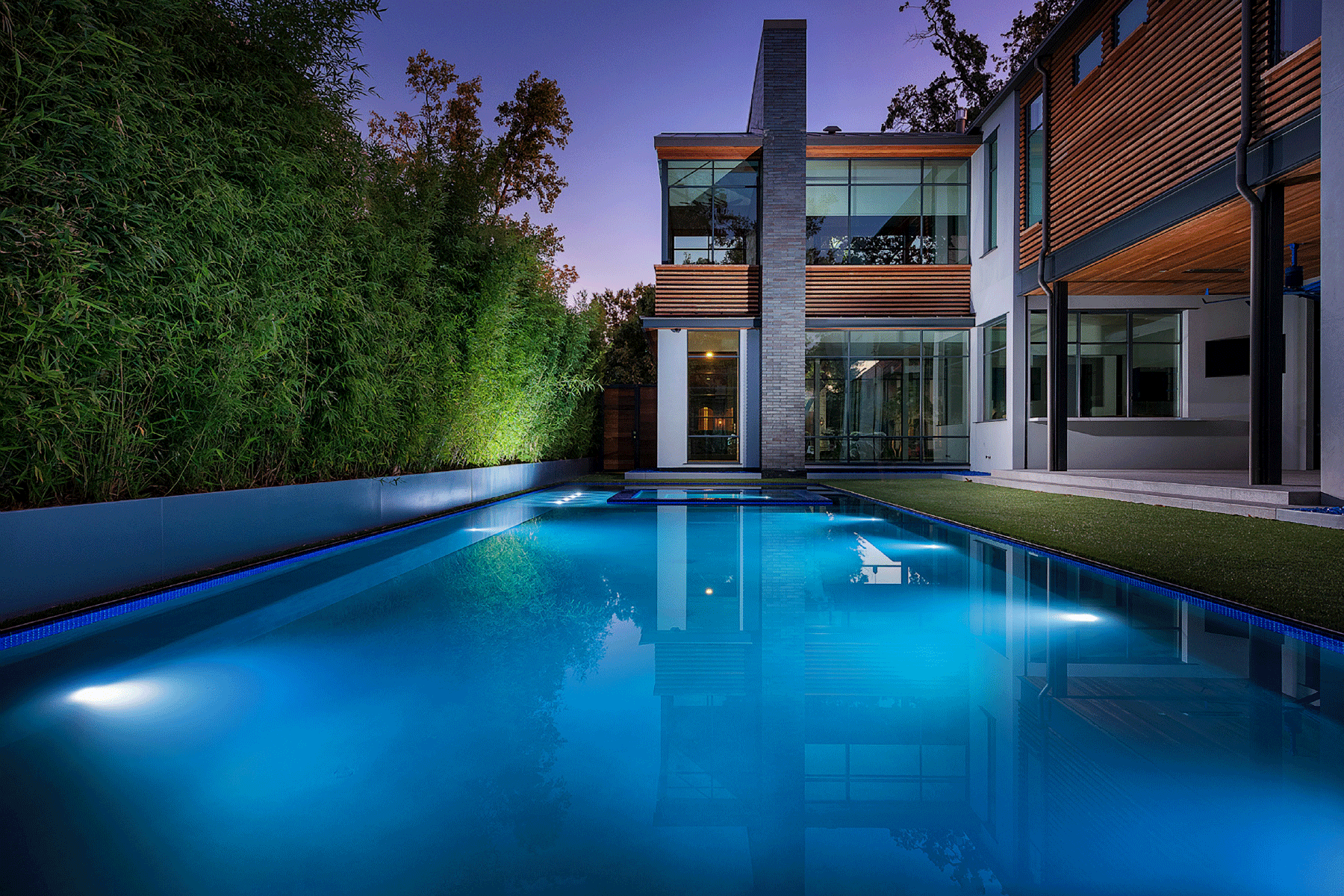
Often, modern homes seem simple at first glance but that’s rarely ever the case. This unique home was set on a very tight lot in Highland Park so our collaboration at the outset of the project with the architecture firm of SHM ensured that the totality of the vision would be successful.
Setting the perfectly flat finished floor of this home was critical because of the tight fit of all the elements. Proper planning of the swimming pool design, zero edge/gutter pool, ipe deck, and surrounding landscape was important to the effect that the architect wanted. That being, that the grass line would go right to the edge of the pool.
All the exacting tolerances and craftsmanship used in the construction of this home insured that the vibe would be one of privacy and calm within a spectacular inner-city location.
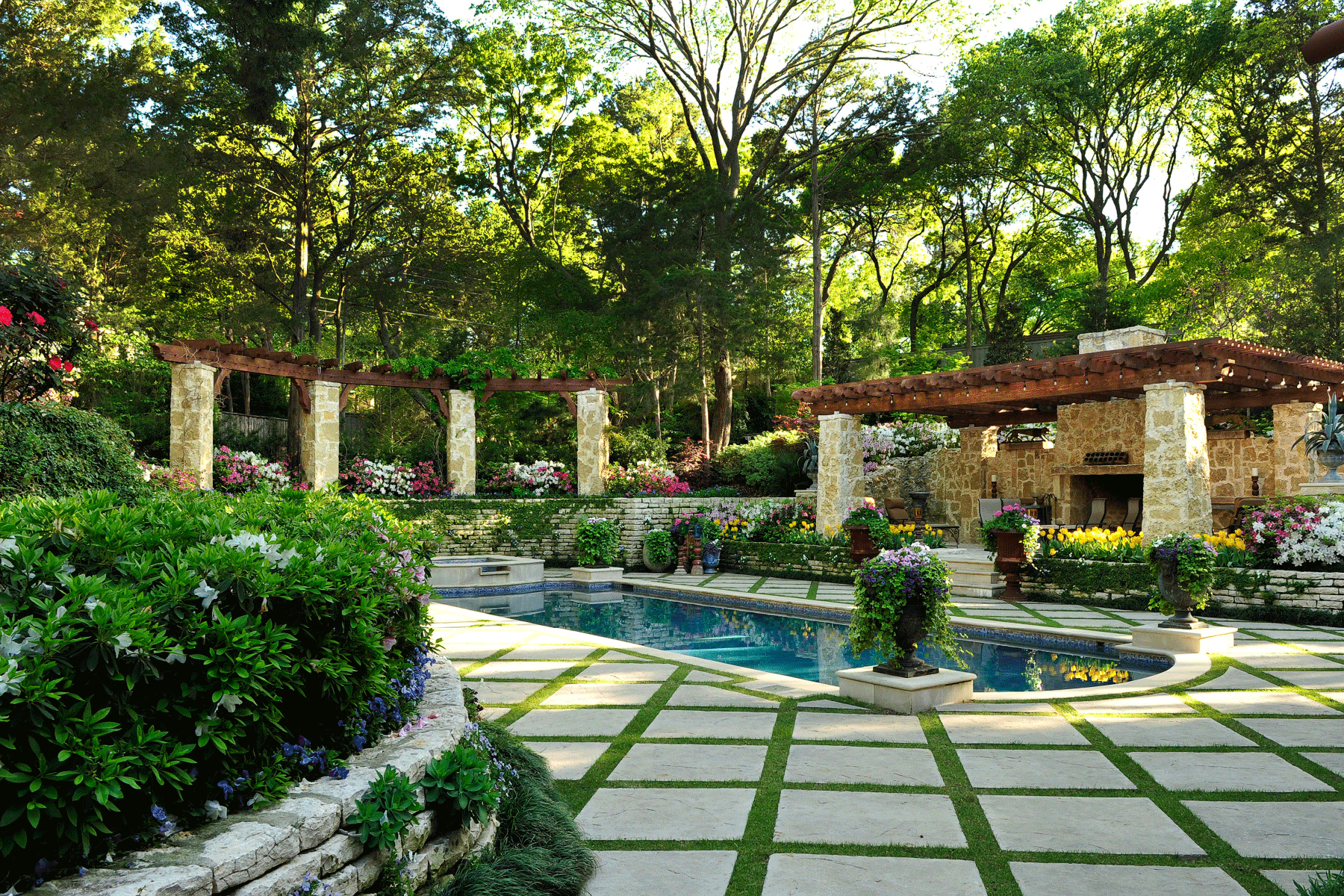
Again, water control becomes key to the beauty and sustainability of this Bluffview project. Because the house sat at the bottom of a hill, water had to be redirected under and around the home to avoid flooding. Because the property was properly graded, we were able to avoid the use of any unsightly structural walls throughout the property.
The topography of the lot did create a spectacular natural surrounding of woods up above and intimate gardens down below. The walls, shown here, were created as “living walls” and functioned both as green walls and engineering elements. We contracted with a natural wood designer from Woodstock, New York (They stayed after the music stopped) to build the bridges and other architectural elements. The wood designer was responsible for working on Disney’s Animal Kingdom.
The project took about two years and is meticulously curated each spring with an amazing collection of flowers.
The Harold Leidner Company has been in the practice of Landscape Architecture in Dallas for over 30 years. The office is widely considered to be an expert in the design, construction and maintenance of Classical European gardens, as well as having vast construction experience on complex topographic conditions. Unique to their practice, is the fact that they build all of the exterior projects that they design. By being the architect, as well as the builder, all aspects of a project are managed and controlled from a single source ensuring that the initial vision is realized in the most efficient architectural, engineering and construction manner possible.


