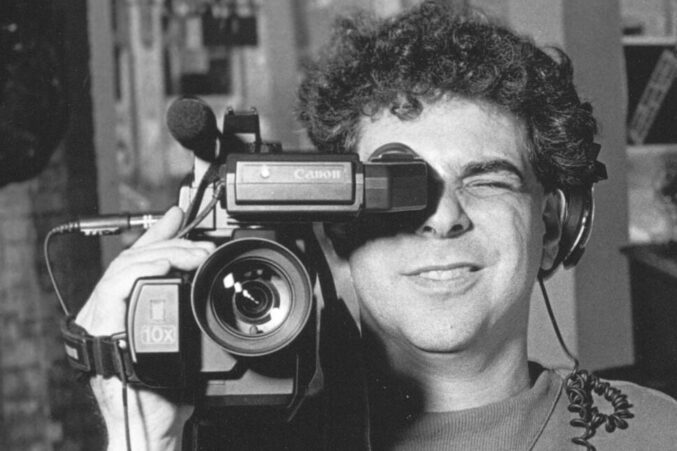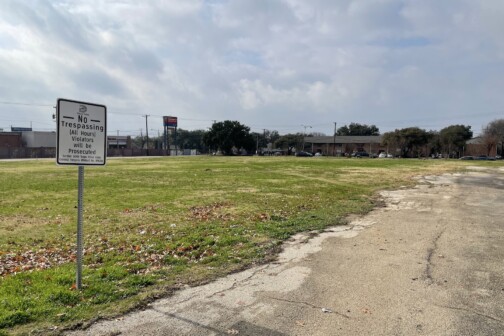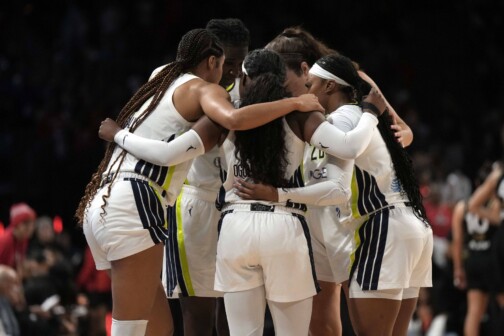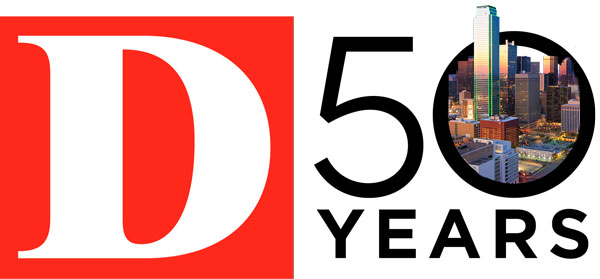Student schlorships, faculty positions, and academic intiatives will improve the instution, but brick-and-mortar enhancements will change the face of Dallas.
Last summer, SMU concluded the Campaign for SMU: A Time to Lead, a highly successful, five-year fundraising endeavor. More than 40,000 donors contributed a whopping $542 million toward the creation of new endowments, scholarships, faculty positions, and facilities—enhancements that will bolster SMU’s reputation and someday enable it to join the ranks of the nation’s premier private universities.
While upward mobility through national academic rankings requires years and even decades to achieve, more immediate results of the Campaign for SMU can be seen in the numerous building projects spread over the campus’ 170 acres. One-third of the campaign’s gifts were designated for the construction of new or renovated facilities, including substantial buildings and parking garages that have transformed the eastern two-thirds of the campus into a more densely developed and coherent ensemble. The location of these new structures was determined by a new campus master plan prepared in 1997 by the Dallas architects Good, Fulton & Farrell.
This blueprint for the university’s future development accomplished much more than the designation of building sites. The plan also delineated the campus’s ill-defined eastern boundary through land acquisition, the realignment of perimeter streets, and the creation of a new campus gateway oriented toward Central Expressway. The master plan’s emphasis on SMU’s underutilized eastern domain could also have substantial benefits for the institution in the future, should it be selected as the site of the proposed George W. Bush Presidential Library.
The SMU campus has come a long way since its initial building, Dallas Hall, was constructed in 1915 on a windswept prairie 6 miles north of downtown. Robert Hyer, the university’s first president, commissioned the Chicago office of the prominent Boston architectural firm Shepley, Rutan & Coolidge to design this neoclassical edifice, which was modeled after Thomas Jefferson’s library at the University of Virginia. The building’s Georgian character positioned the young institution within the broad context of Southern culture, while simultaneously establishing a more direct stylistic link with three of the preeminent universities in America: Harvard, Yale, and the aforementioned University of Virginia. Over the ensuing 88 years, other designers—Dallas architect Mark Lemmon, the most notable among them—have continued the Georgian theme established by Dallas Hall, to create one of the most impressive and architecturally consistent Georgian-style university campuses west of the Mississippi River. Formal axes and vistas, quadrangles and courtyards, porticos, cupolas, and rotundas are all critical ingredients of the Georgian palette evident throughout the SMU campus.
The university’s recent crop of buildings, funded through the Campaign for SMU, continues this Georgian tradition on a wide range of facility types, encompassing five new buildings, one building expansion, and three new parking garages, to date. The final installment of the master plan consists of a new student-services building currently under construction and an executive-education center scheduled to break ground later this year. Four projects, built between 1999 and 2002, reveal how SMU’s daunting architectural context was assimilated and finessed by local and national architects into a Georgian aesthetic for the 21st century.
The completion in 1951 of the Perkins School of Theology introduced to the SMU campus a new academic quadrangle of sensitively scaled and beautifully detailed Georgian architecture. The complex of seven buildings, including its centerpiece—Perkins Chapel—was designed by the talented Dallas architect Mark Lemmon, who was responsible for a total of 20 structures built on the campus between 1926 and 1959. In the recent 1999 renovation, Perkins Chapel received a modest exterior restoration, in addition to a more ambitious interior refurbishment program that corrected functional and technical deficiencies while also addressing aesthetic concerns. A sophisticated color palette, coupled with new wood flooring, warmed up the chapel’s interior considerably, while new custom-designed chancel furnishings flexibly accommodated multidenominational worship needs. In adapting the chapel to modern ecclesiastical requirements, the architects remained sensitive to the building’s distinguished architectural roots and preserved its stature as one of the finest Georgian edifices in the state.
SMU was still a fledgling institution in the mid-1920s when a new, 20,000-seat football stadium was built on the campus’ southeast corner. Ownby Stadium, completed in 1926 as the initial phase in the implementation of a 1924 campus master plan, was replaced 76 years later by the new Gerald J. Ford Stadium, itself the first completed component of a recent master plan. Together with the attached Loyd All-Sports Center, the 32,000-seat stadium is easily the largest structure at SMU, yet it is also one of the most urbane. The architects reinvigorated SMU’s architectural traditions by adhering to basic stylistic models, while simultaneously striving to be modern. The two facilities share a hierarchy of scale and an originality of forms and detailing that illustrate a bold alternative to some of the less-inspired Georgian fare found on many of the campus’s recent buildings.
Set against the massive backdrop of Ford Stadium, the Meadows Museum achieves imperial grandeur by its stately position atop a screened, 600-space parking garage. The museum further distinguishes itself from the stadium through lavish ornamentation, which was liberally applied by the building’s architects onto an insular brick box. The extraordinary neoclassical detailing of the Meadows Museum contrasts sharply with the building’s dark-hued brick walls, creating a lively surface play that immediately draws the attention of visitors entering the campus on Bishop Boulevard. A recessed portico stretches across the front of the museum, leading into an impossibly narrow two-story lobby with a grand staircase. The second-floor galleries are finely proportioned and elegant spaces, bathed in natural light from rooftop monitors. The Meadows Museum has emerged from its former obscurity in the Owens Arts Center with a bold, self-aggrandizing building that provides a suitable venue for the display of the museum’s preeminent collection of Spanish art.
The Dedman Life Sciences Building is a recent addition to the university’s developing science quadrangle, which is located northeast of Dallas Hall. The quad is dominated by the architecturally aggressive Fondren Science Building, designed by Mark Lemmon and completed in 1950. In the face of this stiff Georgian competition, the architects of the Dedman Building wisely chose a demure approach to the new facility’s design, taking cues from the Fondren Building for its massing, proportions, and details. The three-story building provides classrooms, research and teaching laboratories, and faculty offices for the Department of Biological Sciences. It can be compared with another recent classroom and laboratory facility on the east side of the campus, the Jerry R. Junkins Building, which houses the university’s Department of Electrical Engineering. The Junkins Building struggles where the Dedman Building succeeds—in the conception and execution of its Georgian detailing. Where the Dedman’s details are historically accurate, thanks to the precedent established by the nearby Fondren Building, the architects of the Junkins Building floundered aimlessly in their attempt at modernizing the Georgian style.
Related Articles

Arts & Entertainment
VideoFest Lives Again Alongside Denton’s Thin Line Fest
Bart Weiss, VideoFest’s founder, has partnered with Thin Line Fest to host two screenings that keep the independent spirit of VideoFest alive.
By Austin Zook

Local News
Poll: Dallas Is Asking Voters for $1.25 Billion. How Do You Feel About It?
The city is asking voters to approve 10 bond propositions that will address a slate of 800 projects. We want to know what you think.

Basketball
Dallas Landing the Wings Is the Coup Eric Johnson’s Committee Needed
There was only one pro team that could realistically be lured to town. And after two years of (very) middling results, the Ad Hoc Committee on Professional Sports Recruitment and Retention delivered.


