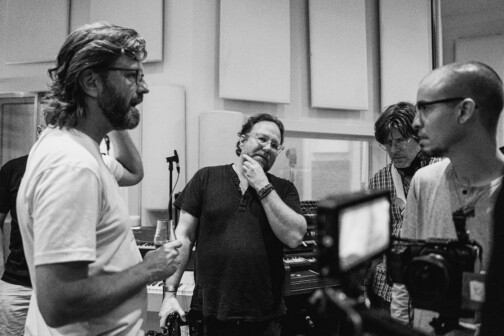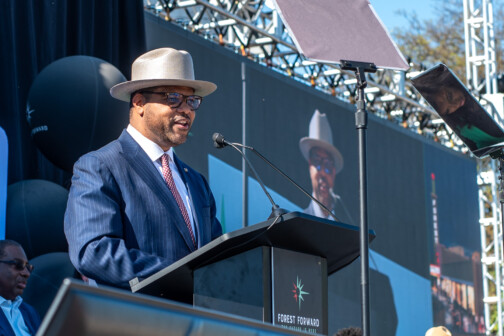Jonathan Bailey designs medical complexes. Perhaps he’s overlooked a talent for houses. His own, located just off Turtle Creek Boulevard, is the winner of this year’s D Magazine Home of the Year, selected by a distinguished panel of jurors sponsored by the Dallas chapter of the American Institute of Architects.
When Jonathan Bailey designed his stone, steel, and glass home, he did so in stolen moments. At the time, he was mired in a hospital project in London. Bailey had no photographs of the planned homesite on Turtle Creek when he started drawing; he had only his memory to go by. He didn’t even own the lot he’d selected, or have any assurance of getting it.
It’s a wonder that the site Bailey chose to build his three-bedroom, 2,900-square-foot masterpiece hadn’t already been deeded back to the city or to a neighborhood association as open space. Construction workers were using it to dump chipped bricks. Amulti-storied parking garage stands next door. The Katy Trail, which passes above and behind the site, provides a growing stream of runners, joggers, and bicyclists-peeping Toms on the move. Bailey’s site also sits in a flood plain.
But the artist sees what others cannot-at least until he’s finished. “I wanted a site thai no one else could build on,” Bailey tells me during a call from London. “The parking garage serves as a kind of matte. The trees in back are the frame. All the site needed was a piece of art. The harder the matte, the more dramatic the art needs to be.”
Viewed from the cul-de-sac approach, which is landscaped with mature crepe myrtles, Bailey’s glass jewel rises out of a white stone box. From the street, the central portion of the house seems to hover, suspended between the pecan tree out front and the bois d’arcs, visible on the other side. The house cantilevers slightly on all sides. Rather than backfill the lot to get the foundation above the flood plain, Bailey simply stood the house on steel beams.
“The house has no visible means of support.” Bailey says. “It’s a play on the image of structure, much more in the international style of architecture. Bauhaus reinterpreted. But I didn’t want the house to be uncomfortable. It’s my home.” As a result of the steel beams, there is a crawl space underneath. “The raccoons love it.” Bailey laughs. “I’ve seen as many as seven of them headed out from underneath my house to the creek.”
WHEN ASKED ABOUT INFLUENCES, BaILEY MENTIONS MUSIC. In addition to architecture, he’s a classically trained pianist. “I design everything to music,” Bailey explains. “I listen to Khachaturian. I love Beethoven’s ’Moonlight Sonata.’” Beethoven’s famous “No. 2” is an intriguing choice. The three movements capture the emotional journey of an artist at work: the meditative desert, the flash of inspiration, the furious se If-forgetful act of creation. The “Moonlight” adagio is among the best known of Beethoven’s piano works. Somber, ponderous, the first movement captures the image of the artist waiting on a spark to enliven the canvas, keyboard, or, in Bailey’s case, grid paper.
Beethoven’s second movement, a short allegretto, picks up the pace considerably. By the third movement, presto agitato, it is easy to imagine Jonathan Bailey bent over his table, late at night, his pencil flying, a house coming alive.
“1 wanted to work off the texture of the trees and the concrete parking garage,” Bailey says. “The glass and steel allowed the trees and natural light to move through the house. The whole house is type-A commercial construction: I didn’t want anything artificial.’”
Juror Gail Thomas picked up on Bailey’s lack of artificiality. Thomas heads the Dallas Institute’s Center lor the City Program. “At the Institute we are always asking the question. ’ How do we live in a city?’” For Thomas, Bailey’s home has partly answered that. “Mr. Bailey’s house is honest,” she says. “1 particularly like how he dealt with the parking garage next door. It says. ’This is an urban house.’”
The interior of Bailey’s home features polished slate flooring contrasted with rusticated stone walls and glass. The bathrooms are walled in rough copper slate. The bowed steel banister, topped in natural maple, pulls the visitor by hand and eye to the second floor. “Because it was meant to be a home for me,” Bailey explains, “it needed a big hearth, literally.” The hearth sits in the center of the solid wall in the living room. A Yamaha grand piano watts along the glass wall overlooking the entry patio.
In addition to designing the house. Bailey painted the dramatic color and texture studies throughout. They are frequently re-hung or re-painted. “When a friend says he wants one. I give it to him and paint another,” Bailey laughs. “Or 1 just re-paint it on the wall.”
IF BEETHOVEN WROTE HIS “MOONLIGHT SONATA” DURING A PERI-od in which he moved away from classicism toward a more romantic musical expression, Bailey has moved away from the traditional Dallas notion of upstairs and downstairs. Like a beach house raised to accommodate storm surges or to peer over dunes, Bailey put his living areas-kitchen, dining room, and living room-upstairs. “This is a terrific solution to a problem,” juror Thomas Taylor notes. Taylor collaborated with Phillip Johnson on the concrete spiral above the chapel at Thanksgiving Square and engineered the memorial to fallen Dallas policemen. currently under construction in City Hall plaza. “When I saw how Bailey dealt with the problem of the parking garage, and that he put the living area upstairs to create views, I was won over.” Taylor particularly liked Bailey’s exposure of the steel structure as an integral part of the architecture.
Clearly Bailey is happy with his home, From design to move-in the process took two years, interrupted with hospital projects in between. “Sometimes,” he says, laughing, “it feels like living in a tree house.”
DESIGN CRITERIA
The editors of D Magazine and the executive committee of the Dallas chapter of the American Institute of Architects worked together to develop design criteria forjudging the D 2000 Home of the Year, We stipulated that the home must have been constructed in the past three years; designed by an architect, though not necessarily a member of AIA; and valued at least at $500,000. We solicited nominees from an area bounded by Lake Ray Hubbard to the east; DFW airport to the west; Frisco to the north; and DeSoto to the south.
We stipulated that the house be a detached, single-family residence and not a part of a large development. This arbitrary decision necessarily excluded townhouses, condominiums, and lofts. (In the future, we may need to expand our definition.) Finally, the jury did not know the names of the nominee architects during the judging or where the houses were located. At least in theory. In reality, the architectural design community is close-knit. It is hard to hide bright lights under bushels. To the degree that the jurists had hunches about the designers, or where the houses were located, they were asked to keep mum.
HIKE OF THE YEAR JURORS
Robert L. Meckfessel. current president of the Dallas chapter of the American Institute of Architects, has been practicing for 20 years. He is the founder and president of the Dallas office of Design international. Meckfessel is president-elect of the Dallas Architecture Forum, which presents a series of lectures, seminars, and tours related to architecture and design.
Willis Cecil Winters has practiced architecture in Dallas for 20 years. He is currently assistant director for the City of Dallas Park and Recreation Department, where he oversees capital development at the Dallas Zoo and Dallas Arboretum. Winters is a contributing editor of Texas Architecture magazine. He was also principal writer of The American Institute of Architect’s Guide 10 Dallas Architecture, puhlished this year by McGraw-Hill.
Gail Thomas founded the Dallas Institute of Humanities and Culture in 1980. She earned a Ph.D. in psychology and literature from the University of Dallas and has worked as a psychotherapist in private practice since 1981. Thomas is an honorary member of AIA and has won the coveted Kessler Award, given by the Dallas City Manager’s Urban Design Advisory Committee for promoting quality of life in the city.
Thomas W. Taylor, P.E.. is president of Datum Engineering Inc. and was made an honorary member of the Dallas AIA in 1983 for creativity in the design of structural systems. In 1997. Taylor was given the Dallas Chapter’s consultant award. In the same year he was given honorary membership in the Texas Society of Architects.
Philip Henderson. F.A.I.A., is president of the Friends of the Katy Trail. Henderson lives in the Oak Lawn area and has participated in the redevelopment of Oak Lawn and Uptown. He was the associate architect for the first phase of the Dallas Museum of Art. Henderson practices institutional and residential architecture and is active in urban planning.
Get our weekly recap
Brings new meaning to the phrase Sunday Funday. No spam, ever.
Related Articles

Arts & Entertainment
‘The Trouble is You Think You Have Time’: Paul Levatino on Bastards of Soul
A Q&A with the music-industry veteran and first-time feature director about his new documentary and the loss of a friend.
By Zac Crain

Things to Do in Dallas
Things To Do in Dallas This Weekend
How to enjoy local arts, music, culture, food, fitness, and more all week long in Dallas.
By Bethany Erickson and Zoe Roberts

Local News
Mayor Eric Johnson’s Revisionist History
In February, several of the mayor's colleagues cited the fractured relationship between City Manager T.C. Broadnax and Johnson as a reason for the city's chief executive to resign. The mayor is now peddling a different narrative.


