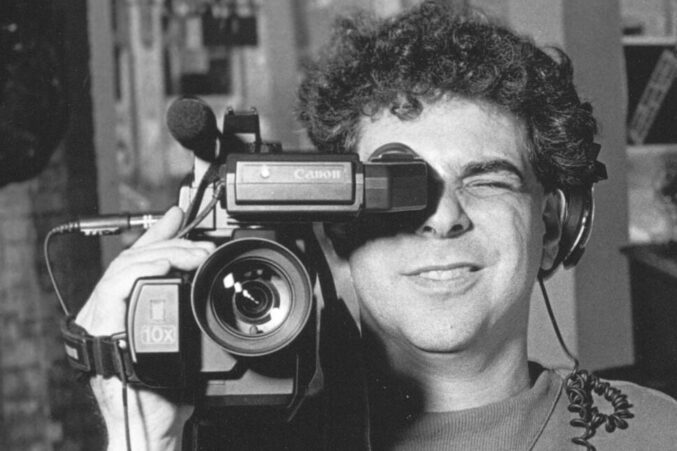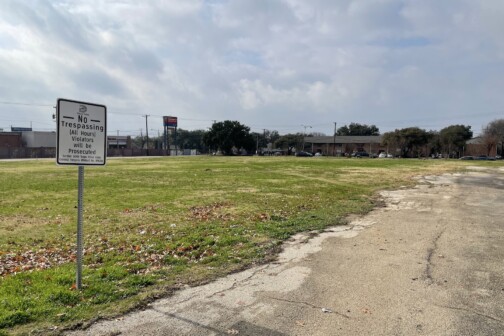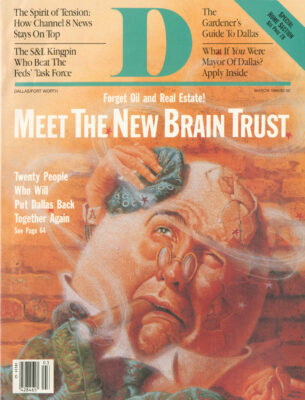THERE IS A BRAVE NEW BREED OF LOCAL HERO IN TOWN, pragmatists who have seen the future and decided not to spend it on Central Expressway, people who share an alternative vision of domestic bliss. Restoration and rehabilitation are a part of their story, along with a belief in forgotten neighborhoods that snuggle up to downtown. Some are renegades from nook-and-cranny cottages in the Park Cities; others are on the run from a Mansard-roofed ranch house in North Dallas. Collectively, they hunger for the kind of wide-open spaciousness indigenous to commercial and industrial buildings but tough to find on the M-streets. They seek sense of place, the kind of architectural roots that trigger emotions and don’t come easily in Dallas. They are young professionals, empty nesters, and in-betweens. They are patrons of or participants in the arts. They are attorneys and investment bankers, architects and teachers. And they are living proof that life close to the inner city is a viable, attractive alternative to nestling all smug in the burbs.
From Oak Cliff to the Cedars to the State-Thomas area, this reinvestment of faith and money in the inner city goes on. And the resurgence of interest in living near downtown is being led not just by artsy innovators and starving sculptors, but by pillars of the establishment like Mort Meyerson and Curtis Meadows. Surprisingly, the new pioneers have had to worry about more than street crime and distance from shopping; they’ve also had to weave their way through a maze of city building regulations that are not sympathetic to people creating hybrid housing/work space out of abandoned warehouses.
FRANCES MERRITT THOMPSON IS A FINE ART PHOTOGrapher and professor of photography at SMU. Her husband, Eric Benke, is chairman of the social studies department at St. Mark’s School of Texas. Their new house is a thoughtfully renovated brick building, built in the Thirties, that was at one time a potato chip factory, and for years was home to Mr. Moore’s Store & Meat Market and Ola Youngblood’s Beauty Shop. The 2,800-square-foot, flat-roofed structure sits on a corner in a quiet residential neighborhood in Oak Cliff, across from an elementary school. It’s a sleepy street in an area that’s waking up. A few blocks over, renovated storefronts are being repopulated by galleries, shops, and restaurants. The house is five minutes from downtown.
Photography and a passion for collecting made the pursuit of open, habitable space almost inevitable for Frances Thompson. Before the Oak Cliff move, the couple lived in a 5.000-square-foot warehouse on Griffin Street in the West End. Before that they lived in a normal house in University Park. Both grew up in traditional homes and structured neighborhoods (Frances in North Dallas, where her father taught for years at Hockaday; Eric in New England). They fell in love with the wooded hills of the Kessler Park area in Oak Cliff while visiting friends.
“It was perfect for us.” says Frances. “We really couldn’t see ourselves living in a house again. But there were things about a neighborhood that we’d missed. Stepping outdoors meant railroad tracks and pavement. When we found this building, it was like a miniature of what we’d liked about where we’d been, but in a neighborhood.”
The selling price for the property, approximately 3,000 square feet of which would become enviable living space, was $16,000.
“We negotiated for about six months, bought it, and had to spend about another $3,000 immediately for structural engineering so the roof wouldn’t cave in,” says Eric.
Mark Domiteaux and Dan Shipley of Metro Architects became the project architects, and the four began an intensive period of design development. Demolition and construction began in March of 1988. with move-in set for September. The result of their successful collaboration is an elegant, modern interior that recalls the building’s former lives, using the past as pivot point for powerful intellectual and architectural allusions to the here and now. A thought-provoking system of partitions-as-walls coaxes open space into the psychological and visual boundaries necessary for everyday life, without sacrificing spaciousness. The load-bearing wall that cuts through the middle of the living space and had once separated Mr. Moore from the beauty shop continues as architec-tural anchor.
“Frances talked a lot about Taos, where she teaches in the summer.” says Domiteaux. “I interpreted that as wandering through this pattern of ad hoc buildings, all different angles, sizes, shapes. built leaning onto each other, forming sort of courtyard areas that you look into and out of. We created a kind of pleasant confusion, so that within the mythological context of the building, you’re never sure whether you’re inside or outside.”
Roughly half the space became a studio for Frances, linked to the main living space by a passageway that veers off at one point toward master bedroom and bath. Throughout, there is evidence of the couple’s appreciation for the rough-hewn textures and tactile surfaces of New Mexico.
The eight-foot wooden fence surrounding the house on two sides was absolutely necessary for visual privacy, but unacceptable to Dallas’s Development Code. This became the first of many “nonconforming structure” battles. It took patience, stamina, and a certain amount of architectural group therapy to get through the construction phase of the project.
” ’Compounding’ was the offense the city cited,” says Eric. “But there was no way we could live in the house without the fence, since the building sat out in front of all the other residences on the street. There was one voice of reason on the zoning board who knew the building and lived in Oak Cliff. Were it not for him, we’d probably still be waiting our turn in line down there.”
Dueling carpenters, recalcitrant bureaucrats, and curious school kids became routine.
“We made friends with the neighborhood, went to meetings, knocked on doors, told people what we were trying to do,” says Frances. “Before long, neighbors were coming by when we were outside working, telling us what they knew of the history of the building and being extremely supportive.”
It is a house full of architectural risks that paid off.
The original structure is a straightforward rectangle with structural beams running parallel, front to back. The new interior construction was placed on a different grid, at an angle of about 15 degrees, with the flow going from front to back of the building on a diagonal, encouraged by an undulating wall of corrugated steel.
Several interior walls were left standing as definitive, functional artifacts. The hallway that leads to the master bedroom and bath was purposely narrowed and the concrete slab floor was raised- another Taos illusion that urges passersby to feel the cool of thick, roughened white stucco walls. It’s a visual and psychological cue that hints at the more secluded areas of the house that lie ahead.
The finished project is anything but a typical residence, but then Frances and Eric are hardly typical residents.
“’Doing this was like living a Kafka novel,” says Eric.
“Exactly,” says Frances. “But we have to pinch ourselves, sitting here in this warm, dry, aesthetic space, We still can’t believe we get to live here.”
AND THEY LIVED HAPPILY EVER AFTER. BUT THE sad fact is that the rehabilitation, for residential use, of commercial and industrial buildings with architectural integrity close to the inner city is a fairly recent reality in Dallas. For the good life to return to downtown it must become a priority. And that takes more than the ability to see what something might become. It takes guts, and it takes money.
Morton Meyerson, cofounder with Ross Perot of EDS and namesake of Dallas’s new symphony hall, and his wife Marlene recently completed a spectacular residential renovation of a building that began as a DP&L switching station for the Interur-ban Trolley way. one of eleven in the city. Toward town, on the outskirts of Highland Park, the building sat alone near the railroad tracks in a commercial cul-de-sac, until Meyerson began to run the numbers and decided to invest in the future.
Most great cities have urban, mixed-use neighborhoods in the shadows of downtown: Washington. D.C., has Georgetown. Boston has Beacon Hill and Back Bay, Atlanta goes underground. And it’s the twenty-four-hour neighborhood mix of people and activities that saves cities from the sort of urban blight that is breaking down Dallas’s Central Business District.
We don’t have many of these urban adventures. That we don’t is understandable in a town where the D word-developer-continues to mean big money and power, where mixed-use remains almost an oxymoron, and where mortgage lenders and insurance agents have great difficulty digesting terms like “warehouse” and “loft” when it comes to residential use and coverage.
Speculative developers long ago swallowed up the open land surrounding downtown Dallas, cleared it for commercial/industrially zoned areas, and either held on or died trying. Flip-it-and-run developers, the urban. Eighties version, have swallowed up the juiciest, most architecturally appetizing parcels of storefronts and warehouses in Deep Ellum east of downtown and in the West End. Architectural details or North Dallas amenities have been added to make them attract and appeal, forcing the price per square foot into the ridiculous zone.
In Deep Ellum the battle has been bloody: the D men get quoted, the price per square foot escalates, and the commercial and residential tenants with a history in the area get clipped and move on. More than a few storefront and loft/studio/warehouse spaces that have been redeveloped in Deep Ellum sit pretty but vacant, unfeasible for commercial tenants (who need at least a core group of twenty-four-hour residents before they’re willing to dig in downtown) and out of reach financially for most people willing to live in Deep Ellum.
Bright spots? A few residential pioneers at both ends of town have been willing to bite the bullet, make interior improvements, and lease. A handful of residents bought in. remodeled, and are determined to hold on until the economy changes or a neighborhood forms, whichever comes first. But these are exceptions. So, locked in a socioeconomic version of the chicken and the egg, downtown continues to slouch toward shabbiness.
Salvation may be found in diamond-in-the-rough neighborhoods on the periphery of downtown, the hope being that downtown residential possibilities might develop by osmosis, Near what promises to be Dallas’s new arts district, there is residential revitalization in State-Thomas. The hundred-acre historic district once known as Freedman Town began as a haven for freed slaves and was a thriving neighborhood until Central Expressway and the gleam of speculative land greed made it a no-man’s land. At present, State-Thomas is a transitional neighbor-hood with several visually appealing streets of renovated Victorians and prairie-style homes. Nestled across Woodall Rodgers from the Dallas Museum of Art, to the lee side of the Crescent and just to the south of McKinney Avenue’s entertainment district, it has become an attractive alternative for distinguished urbanites like philanthropist Curtis Meadows and his wife Patricia, who have forsaken their traditional two-story in the Park Cities to build in State-Thomas and participate in the residential revival.
“We love it here,” says Curtis. “We can walk to dinner at one of the restaurants on McKinney, catch whatever’s at the museum. It’s great.” But even in State-Thomas, where the architecture is historic and residents have clout, it’s been a struggle to stave off the wrecking ball. After a series of skirmishes with City Hall, major property owners and developers won zoning changes and special tax considerations that boosted the feasibility of residential development and funded area public improvements.
On the south side of Central near Old City Park, there are signs of life in another of Dallas’s historic neighborhoods, the Cedars. Around the turn of the century, the Cedars was a gentrified neighborhood of traditional Texas prairie-style homes and assorted gin-gerbread bungalows. Over the years, the Cedars began to decay, due to the same sort of rabid urban speculation and freeway encroachment that was taking place in State-Thomas. Most of the area was rezoned heavy industrial and commercial, though a few residential pockets remain. Several old Dallas family trusts continue as property owners. A lot of the architectural integrity was bulldozed by commercial carpetbaggers who bought cheap and razed, trying to keep taxes down while they held on for better days.
But enough warehouses and commercial buildings remained in the area to interest Bennett Miller and his Traditional Development Company. Make that developer with a little d. If it’s possible to be in business for profit and the long haul without becoming an enemy to the neighborhood. Miller has done it. At one time, he manufactured slacks on Seventh Avenue in New York. From 1970-71, he served as director of the Dallas County Community Action Agency (a War On Poverty outpost) and acted as an independent management consultant. He was director of administrative services for SMU’s Dedman College and head of Urban Programs there from 1978 to 1982. Tired of academia and in search of a realistic urban environment that could stand up to residential revitalization. he investigated Deep Ellum and the West End and went home empty-handed: property was already too pricey. Then Miller took a gamble on the Cedars, and the area has become medium, message, mantra.
Traditional Development Company was founded with specific intent to purchase, restore, and operate structures with enough inherent architectural integrity to keep restoration costs low. The plan was to start in the Cedars and other areas of town that had deteriorated enough to make purchasing property feasible but could stilt generate at least a marginal return while the neighborhood crawls back toward respectability. To finance many of his initial renovation projects. Miller was forced to go outside the city of Dallas.
“You learn to spend a lot of time on your knees, but it’s possible.” says Miller.
Bennett Miller does not wear a halo. And he would prefer relative anonymity to prevent a stampede and a surge in prices. An occasional ad in the paper keeps the seven cautiously renovated buildings with warehouse/loft spaces leased. The Cedars remains a scary neighborhood, but no more scary than living in Manhattan. Industrial-strength security systems, razor wire, and supportive squads of Dallas police ward off would-be intruders on TDC properties, and a viable community association provides internal strength.
Robert and Laton Coker live in Kelly Park, a hundred-year-old brick building that was once a manufacturing and warehousing facility for taxidermists. TDC completed the renovation on Kelly Park in 1987, while the Cokers were deciding to sell their cottage in University Park. Robert, an architect with Neal Stewart/Design Associates in Dallas, was straining at the confines of their house, wishing for open, architecturally interesting space. “I grew up in middle America around the antiques, the bunk beds, dust collections, the whole bit,” says Coker. “We were ready for something different.”
They’d been shopping, struggling to make their budget stretch to fit the places they liked in Deep Ellum or Oak Cliff. It wasn’t working. They decided to sell anyway and were lucky enough to get out just before the crash. Then Robert saw a TDC brochure on Kelly Park, showing what was essentially raw, empty space with plumbing chases. But it was space with architectural detail, history, and soaring ceilings. They decided to sacrifice short-term considerations like bike trails and green spaces, get the space they wanted, and keep an eye on the future.
The couple decided on a 1,600-square-foot space in the center of Kelly Park, where they were among the first residents: asking price, $70,000. Robert began designing the interior and finish-out of the space. In the interim, they would camp out with Laton’s parents.
“We started looking for interim financing, and they’d say, ’Where is it?’” says Robert. ’”When we’d tell them, you’d see their eyes sort of glaze over.” Time marched on.
Eventually, the Cokers were able to get interim financing to cover their construction costs through the Dallas Teachers Credit Union, where they were longstanding members. The battle fora building permit began when they announced their residential intentions.
“We didn’t want to hide anything from the city, but they felt the space had to be for business,” says Coker. “Finally we had to classify it as business in order to get a permit and begin construction.”
The struggle with code variances was fought and won. Construction began and was complete within three months at a price of $17,500. Robert Coker’s finished design is dramatic, minimal, modern-exactly what the couple had envisioned. He inserted a series of drywall partitions as elements that suggest rooms, but left the space along the ceiling height open, holding on to the psychological breathing room.
Construction complete, the Cokers began the search for mortgage money. After what had become expected delays, they found it. like Bennett Miller, from a mortgage company outside the city of Dallas.
The efforts of these valiant few will not save inner-city Dallas from urban blight. But if we’re lucky, if Dallas is lucky, their efforts in these border stops and on these promising buildings could be the quiet catalyst that brings about change.
Meanwhile, in the burbs, the quest for the immaculate sprinkler system continues.
Related Articles

Arts & Entertainment
VideoFest Lives Again Alongside Denton’s Thin Line Fest
Bart Weiss, VideoFest’s founder, has partnered with Thin Line Fest to host two screenings that keep the independent spirit of VideoFest alive.
By Austin Zook

Local News
Poll: Dallas Is Asking Voters for $1.25 Billion. How Do You Feel About It?
The city is asking voters to approve 10 bond propositions that will address a slate of 800 projects. We want to know what you think.

Basketball
Dallas Landing the Wings Is the Coup Eric Johnson’s Committee Needed
There was only one pro team that could realistically be lured to town. And after two years of (very) middling results, the Ad Hoc Committee on Professional Sports Recruitment and Retention delivered.


