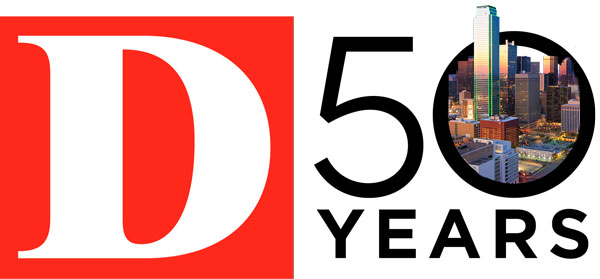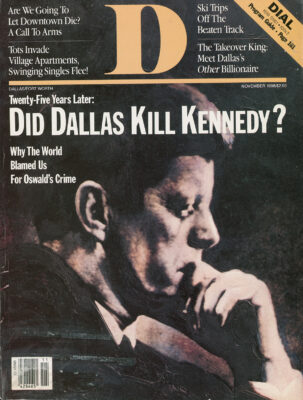THE MAP ON THE PRECEDING PAGES IS our vision of downtown Dallas, circa 2020. We’ve done some dreaming, but these are not airy hopes. Our plans are grounded in what downtown can be, as much as what it should be thirty years from now. Just to be sure, we tapped the mindpower of the city’s ablest thinkers, among them major developers, landowners, and financiers like Michael Prentiss and Trammell Crow. We interviewed architects and urban planners-James Pratt, HOK Inc., Larry Good. Cultural visionaries like George Schrader and Gail Thomas and David Dillon threw in their unique perspectives. Then we took the notion of “downtown” itself and stretched it a bit, drawing it beyond its traditional boundary of freeways. The key to tomorrow’s downtown lies in fostering the unique quality of each of the downtown neighborhoods, then linking them together to form an exciting whole. That is the key to Dallas’s new soul.
1. REUNIOM
Reunion Tower and Arena, developed as a public-private partnership in 1978, has created a neighborhood unio itself. And it will grow. Woodbine Development’s Reunion project should be nearing completion by the year 2020. The new buildings will mirror (no pun) the existing ones, both in their shapes and in the exterior green-glass skin. The new Reunion parking garage will sprout a thirty- to forty-story office tower. The rest of the area will have a suburban, campus-style feel, even as it sits on the edge of skyscraper city. Reunion Arena should still be home to the Dallas Mavericks, who by then will have hung a dozen “World Champion” flags from its rafters. And we will have found a way to capitalize on that 20th-century treasure. Union Station, where Dallasites will be able to park their cars-or their helicopters at the nearby heliport in the Trinity River basin-and take a bullet train to Fort Worth or Houston.
2. DALLAS COUNTY PLAZA
This is the seat of Dallas history, the place where the can-do county got its start. It’s also the site of the city’s greatest tragedy. There are plans for commemorating both events, but history must move a nudge to accommodate them. If County Judge Lee Jackson gets his way, a plan devised by the landscape architecture students at UTA would move John Neely Bryan’s cabin nearer to Elm Street and depress the center section of the site {sandwiched in between the Kennedy Memorial and the Dallas County courthouses and offices) two to four feet below street level. A prairie dog village, plus exhibits and displays on Dallas history and county government, will be placed at street level around the park. New benches and “seat walls” will dot the entire area. As for the Kennedy assassination site, the Sixth Floor Museum in the old Texas School Book Depository building will satisfy curious tourists for generations to come.
3. TRINITY PARK
No area on the west side of town offers more potential for much-needed green space than the Trinity River basin. The so-called Chain of Lakes plan, originally proposed by Trammell Crow, will be well under way by the year 2020. The city and private parks foundations will have invested in baseball and soccer fields, bridle paths and mountain bike trails, and lakes roughly the size of Bachman Lake. But no doubt, every (wo years or so. someone will bring up the idea of a town lake. Maybe by 2020 we will have figured out how to make that one work.
4.THE WEST END
The success story of the Eighties will have boggled even dreamers in its ability to attract fun- and funk-seekers to its mix of boutiques, booze, and food. The West End will have spilled south down Market Street all the way to the convention center. Along with the familiar red brick facades, shops, renovated people-scale offices, and pubs, a “Waterwalk” will entice strollers to browse the full length of the neighborhood. The Dallas Waterwalk, originally proposed by JPJ Architects in the early Eighties, is a half-mile-long series of interlocking pools of water from Young Street in front of The Dallas Morning News and Union Station to a collecting pool dubbed “Marketpond,” near Woodall Rodgers. A long reflecting pool bordered by rows of live oak trees will transform the five-block area between Union Station and Griffin into a city park, with only one structure-The Dallas Morning News-in its center.
Towering over the eastern boundary will be the twin to the soon-to-be NCNB Texas Plaza Tower (alias interFirst Plaza. First RepublicBank Plaza)-you know, the green building. The second building will wear NCNB’s characteristic blue. Also, just up Griffin Street. Delphinance will find a joint venture partner to develop its prime, gateway downtown property. Look fora new high-rise office tower there, plus retail space tapping into the flourishing West End market.
5. WEST END PARK
There is no natural link between the West End and the new core. Nationally known urban space planner Vincent Ponte, in the plan he designed for downtown Dallas in 1986. suggested a park bounded by Ross. Griffin, and Lamar. That park would help to link the Arts District and the West End for pedestrians. And it’s a natural place for a transit station, too.
6. AMUSEMENT GARDEN
This is more than a beer garden, more than an open green space, more than an amusement park. If you have ever been to Tivoli gardens in Copenhagen, imagine that here. Flowers change with the seasons. It’s a commercial park, and you have to pay to get in, but once you’re inside, the skyline of the city seems far, far away. It’s a place to go after work to meet a friend, to stroll through the gardens, to grab a chili dog and a mug of beer.
7. FREEWAY PARK
If Seattle can do it, so can we. (See related story on page 83.) Woodall Rodgers is just plain ugly. And though it may be a necessary conduit for cars, it’s a barrier between the Arts District and the urban sprawl to the north toward The Crescent- So, pave the parking lot and put up paradise: this is a park on top of a freeway. Why not?
8. MCKINNEY AVE TROLLEY
It makes sense to extend the McKinney Avenue trolley both north to Cityplace and west from the Arts District area into the West End. It also makes sense to carry it south from the West End to the wealth of tourists at the convention center. It may make sense to extend the trolley across R.L. Thornton Freeway to Old City Park, where the McKinney Avenue Transit Authority could have its second trolley barn and even a trolley museum of sorts. However, it does not make sense, as many people are calling for these days in the wake of the foiled DART bond referendum, to loop downtown with a trolley. Trolleys are not significant people movers. They are attractions, not mass transit.
9. STATE – THOMAS
The fifteen-acre State-Thomas Historic District will be a full and thriving residential neighborhood by the time 2020 rolls around. We picture virtually every home renovated and every vacant lot filled with a good reproduction in the Victorian style. Farther up McKinney Avenue from the historic district. The Crescent wilt have expanded across Cedar Springs, building a new retail mall with Neiman Marcus as the anchor tenant. Though Sfuzzi and Sam’s Cafe will be but dim memories for the “seventysomething” crowd, restaurants will still be thriving on McKinney. As for the rest of State-Thomas, there are two likely scenarios. The most probable: the balance of the State-Thomas property, just to the north of the historic district and nestled along the Central Expressway-Woodall Rodgers Freeway bend. owned primarily by Lehndorff Management, will be developed with six- to eight-story street-oriented residential units on the interior land (forty-five acres) and mixed-use high-rise structures along (he freeway frontage (another twenty-six acres). All told, [here could be some 4,500 residential units in State-Thomas by the year 2020. But if-and this is a big if-the First Baptist Church, which has been shopping around for some thirty acres near downtown, buys the interior land (which it has reportedly been interested in), the church would build a “Baptist campus” there, including an expanded school, a retirement facility, and maybe even a college. Plus the church, of course. If this scenario comes to pass, the land near the freeway would still be well suited for high-rise, mixed-use development.
10. CITY PLACE
By the year 2020, Cityplace will have com-pleied its, second tower and will be a thriving neighborhood of its own serving as the gateway to downtown. The trees on the Blackburn-Haskell boulevard will be semi-great oaks by then, and Dallas may finally have learned, by Cityplace’s example, not to fear density. Maybe when the neighborhood activists can look up at the lowers while standing on the green open spaces in Cityplace, they’ll understand the trade-off between open space and building heights.
11. ARTS DISTRICT-NEW CORE
In and around the Arts District, we will see the majority of new development as the century turns. The dressier, formal atmosphere sets the tone for the new core: beautiful, expensive, important buildings. The plans are extensive, so take a deep breath. The D1SD Arts Magnet at Booker T. Washington will be both updated and expanded. South of it. at the corner of Routh Street and Ross Avenue, on land that is owned jointly-60 percent by SPG International-is planned a development that includes both an office tower and (if the Central Dallas Association’s programs director Paula Peters gets her way) an arts academy/teaching facility. Moving west on Ross Avenue, between Fairmount and Leonard, Metropolitan Structures plans to build an office tower and an Omni-type 300-seat theater called IMAX. Met Structures is a joint venture partner with Harbord development on the property between Leonard and the Cathedral Santuario de Guadalupe, dubbed the Lone Star Project. This double-tower office development will be the first out of the ground. Met/Harbord has finished the Arts District parking garage, which will serve the entire area.
Behind the cathedral. Bright Bane still holds a ground lease and plans an office tower (with some expansion space for the church) with King Laughlin Company. The Belo Mansion next door also plans a low-rise addition behind the existing structure lacing Flora Street. The Dallas Museum of Art plans two phases of expansion-northward, where the museum parking lot is now, and eastward, directly behind the Trammell Crow Center. The Trammell Crow Company holds the ground lease on the balance of that tract, bounded by Olive, Woodall Rodgers. and Harwood, and Crow plans another important office tower fronting Woodall Rodgers.
TCW Realty Advisors has acquired the tract to the east between Pearl and Olive. Expect more commercial development there, perhaps with a hotel. The area where the drive-in bank sits-on the corner of Pearl and Woodall Rodgers behind the symphony hall-will probably be developed as a restaurant or a movie theater. The balance of the Arts District property, between the symphony and the Arts Magnel High School, is commonly referred to as the Borden tract, because of the old Borden Dairy that once stood there. And that’s the spot for the remaining major arts facility in the district. Though it has been tagged an Opera Hall. few believe that it could exist to serve opera alone. We’re thinking of it as a multipurpose performing arts hall.
Though the Arts District was originally conceived to cater more to artists than to office workers, with loft living spaces and such, the escalation of land prices in the area has made the numbers uncrunchable for those types of developments. The primary use in the Arts District will be commercial office space. But it won’t be just any old place to work: 70 percent of bottom-floor developments in the district is required to be retail, much of it “arts” oriented. And special treatments along Flora Street along with arts programming wilt make the Arts District a unique and active place to be.
Outside of the Arts District totheeasl, there’s potential for an incredible mixed-use development-including high-rise residential-on Lucy Crow Billingsley’s land at the head of Flora Street. Oriented toward the lively streetscape on Flora (not to mention the spectacular sunsets), this could be the prestige office, retail, and residential address in the city.
To the west of the Arts District. Lincoln Property Company will develop its Southwestern Life site, between The Fairmont Hotel and the museum, with two high-rise office towers and a retail mall. A connecting walkway will link The Fairmont’s new hotel tower to a retail anchor tenant on land that is now a parking lot just north of Fountain Place. The twin rocket tower will be built next door to the original, sandwiched in next to The Fairmont.
To the south of the Arts District, where the First Baptist Church complex now stands, will be a contender in the tallest building race-a hundred-story office tower developed either by some new entity or. our guess. Lincoln Property Company. A boom-time plan that may be resurrected: an office tower on top of the downtown post office will preserve that wonderful structure, yet take advantage of the prime placement.
12. OLD CORE
The old core, basically an oval surrounding Main Street, doesn’t promise to be a hotbed of construction activity. The steady march northward of the city’s developers has left some blocks in a sorry state of disrepair. But where developers fear to tread, preservationists rush in. On this front, the ongoing battle to save Dallas’s historic buildings will be won by the preservationists. One exception in new construction will occur in the block owned by Prentiss Properties that contains the old Mercantile Building. Bid the Merc goodbye. We’re predicting that Prentiss. along with another major downtown developer, will be the next player in the “whoever has the tallest building wins” sweepstakes. This area will still be dense with office workers, enough to support street level, service-oriented retail-with city incentive.
13. FAIR PARK
Fair Park is a critical element in the wide-angle-lens view of the new downtown. As our premier architectural treasure from the Art Deco age. Fair Park deserves reverence from a historic perspective. But symbolically, it has come to play a larger role as a center of culture and a spur for much-needed development in South Dallas. We believe that uses for Fair Park are just beginning to be explored. Whether we’re talking about horse racing or history, the dialogue must go on. Fair Park will be connected to the heart of the new downtown both through mass transit and a ceremonial boulevard, which courses from the civic district to Fair Park.
At least two new museums will be added to Fair Park-the Museum of Dallas History and the African-American Museum. A long-awaited new aquarium will splash down in a new building at the head of Grand Avenue. All other facilities, with the exception of the Music Hall, will see some expansion. Fair Park activities will be year-round with the Midway going full blast every weekend (yes. a fully insured Comet will be running for your grandchildren), and with a race car track (the Grand Prix will return) and a nationally significant horse track (which may steal some Dallasites from the California circuit in August).
14. DEEP ELLUM
Just as was intended, this neighborhood will remain the artist’s district, with more housing units-6,000 to 8,000 more-popping up everywhere and helping to connect Bryan Place to the neighborhood. Residential lofts or. as Deep Ellumites will continue to call them, “urban dwellings,” will be mixed in with shops and galleries, restaurants, bars, and small businesses. Buildings will peak at ten stories. All the action will be on the streets. Someone will finally be smart enough to build grocery stores in the area.
15. FARMERS MARKET
The Farmer’s Market is the “T-shirts and tennis shoes” end of downtown. That outdoorsy festival feel of the market will continue to bring more and more folks to the city center (already the market attracts about a million visitors a year). We’ve planned accordingly and left the character of the area alone. Market sheds numbers five and six, topped by the signature striped roofing, will be completed by 2020. There will be plenty of room to browse: shed five will be a two-level affair with the first floor housing homegrown fruit and vegetable displays, and the rest of the meal upstairs-in shops for staples such as breads, meals, cheeses, and pasta, Northrup Properties, the major landowner in the area, has plans for an elaborate water park on its property, a portion of which is located directly in front of the sixth shed. Assorted retail spaces, on a scale similar to the West End, should happen naturally along that stretch, especially after a public /private-ventured baseball stadium is built in the elbow of the freeway loop. The stadium we’ve shown was planned with the help of HOK Inc.; it’s an outdoor arena with ’”bubble” capabilities.
16. THE CEDARS
Built in the late 1800s as the first fashionable neighborhood south of town, the Cedars today is a haphazard collection of old warehouse buildings, clapboard houses, and empty lots. Architects like Bennett Miller, who developed Coombs Bridge Studios, a condominium project popular with creative types, see the area as ripe for rehab-bing. That dovetails nicely with the city’s dream of developing both infill and new pockets of housing in the area, and its juxtaposition to Old City Park makes that prospect even more appealing. That grand old white elephant, the Ambassador Plaza Hotel (which will probably change hands twenty times by 2020), should be the premier residence-co-ops, maybe?-of the area.
17. SOUTHERN PARK LINK
Linking the “neighborhoods” that make up downtown is a priority for the future. With private developers conitnuing to favor the northeastern sector, the city would be well served by making a major public investment on the southern side-both to spur development there and to create a link to the civic center and the West End. There is already a significant open space along Young Street at City Hall; we’ve added to that in the form of a linear park meandering toward the Farmer’s Market. Here, beneath the trees and grass at the market end, the city should joint-venture an underground parking garage to serve the increased parking demands of the expanded Farmer’s Market and the new Rangers Stadium.
18. CIVIC DISTRICT
The area surrounding City Hall is the ceremonial heart of downtown-grand, dignified, pristine. I.M. Pei’s design for City Hall, startling at the time (1978), has set the tone for future development. That quality of design can’t be compromised, and as far as City Hall is concerned, it won’t be: Pei designed an equal but opposite extension to lean toward the south. Across the street, where the Federal Reserve building is now, the city will build a new police headquarters. The convention center expansion, now in the planning stages, gives attention to green space and has improved drive-up appeal. Look for two major convention hotels to absorb the crowds.
19. MASS TRANSIT
Mass transit must happen for downtown Dallas to flourish, and grade-separated transit-either above or below street level-is the key. The ma jority of downlown players believe that subway is still the best alternative. We aren’t sure that DART as we know it will be the operating agency of choice, but we do believe that a solid decade of planning should not be scrapped. The basic routes and stops DART planned for downlown were good ones. We’ve stuck with that plan and marked the transit stops on the map with an “M.”
Related Articles
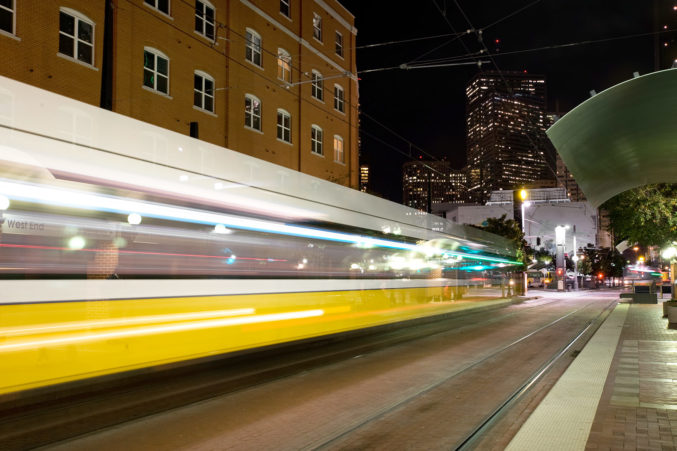
Local News
As the Suburbs Add More People, Dallas Watches Its Influence Over DART Wane
The city of Dallas appears destined to lose its majority of appointments on the DART board. How will that affect the delivery of public transit in the future?
By Matt Goodman
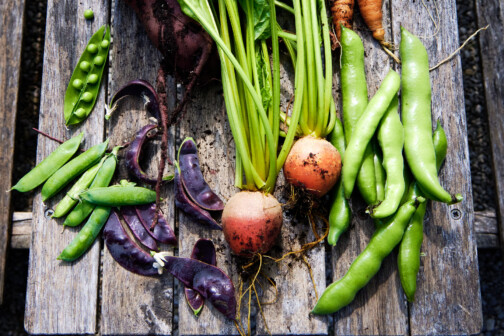
Home & Garden
A North Haven Gardens Coach is Helping You Reap What You Sow This Spring
Seasonal tips from North Haven Gardens' Kay Nelson.
By Jessica Otte
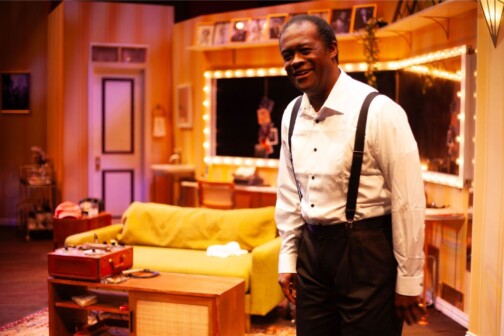
Arts & Entertainment
WaterTower Theatre Invites Audiences Backstage for an Evening with Louis Armstrong
Terry Teachout’s first play, SATCHMO AT THE WALDORF, shares details about Louis Armstrong after one of his final shows.
By Brett Grega
